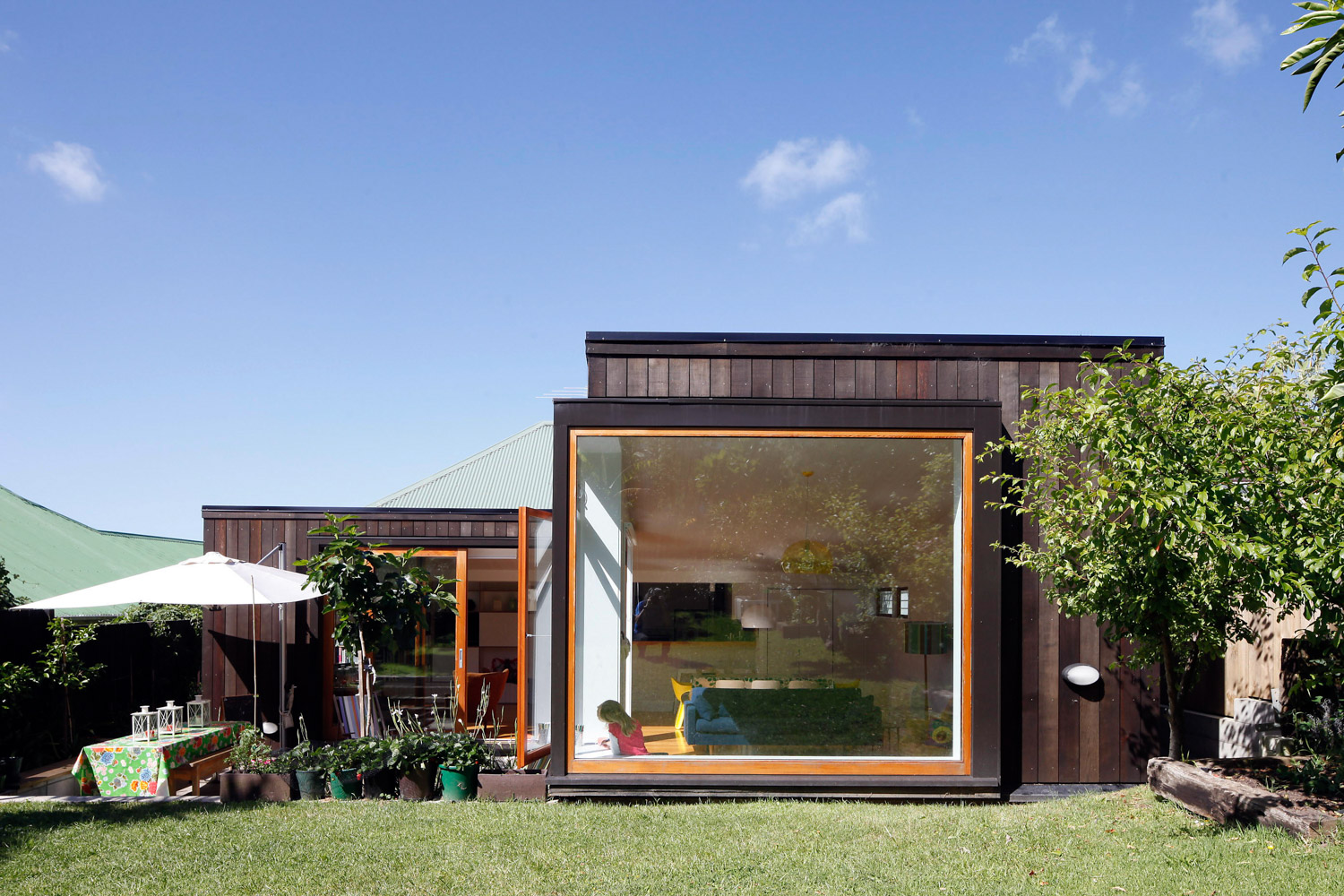Photographer: Patrick Reynolds
This small project is a contemporary addition to a Grey Lynn Victorian villa. As is typical, the existing house had bedrooms to the street, a long corridor running through the middle, and some small lean-to structures to the rear as living areas. The brief was to open up the back and to increase the size of the living spaces and also allow light and sun into them.
The addition adds 50m2 of space to the house and contains two different but connected seating zones and a dining area that surround the newly opened up existing kitchen. One new bathroom was added and the existing bathroom renovated.
The interior spaces rise up to the west and are lined with whitewashed tongue and groove boards that add a rich texture to the spaces. The larger living room cumulates in a large window seat that is at a similar level to the lawn beyond.
Dug a little into the sloping rear lawn the new addition forms a small sunken courtyard between the new addition and the existing back yard. This helps the house to engage with the lawn and garden to the west of the house.

