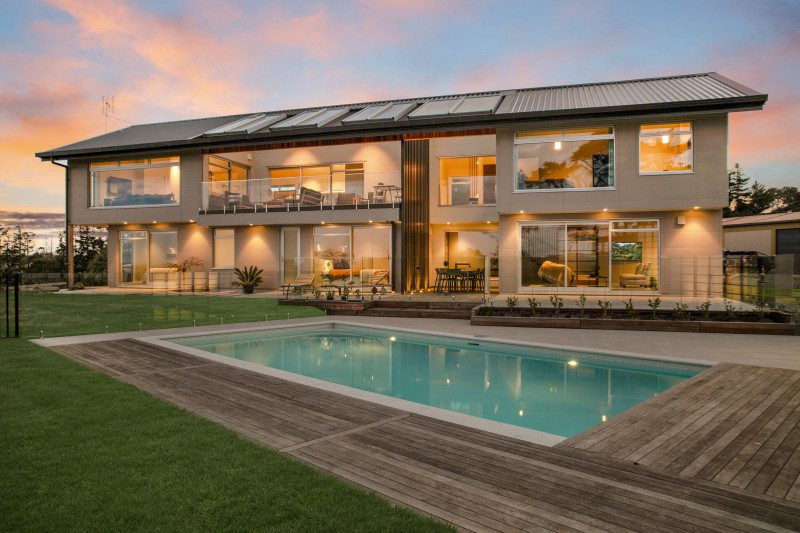This stunning eco-build in rural West Auckland features innovative building products to reduce energy use and increase healthy living for our clients. This was our first experience using the SIP Panel system by Formance, which increases the insulation value significantly. The cladding is a mixture of designer series NZ Brick with pockets of cedar shiplap and custom aluminium tongue & groove soffits. Powered by solar, underfloor heating and ventilation keep this sustainable home dry and warm/cool through all seasons.
Polished concrete floors, floating stairs, and an elevator are some of the internal finishes, designed by Bonham Architecture & Interiors. Bonham explained, “the clients really wanted to achieve something that was very relaxing, very calm, with a sense of zen. They wanted a Japanese feel, which really added to the house beautifully and created that calmness, making it different and making it special to them”.

