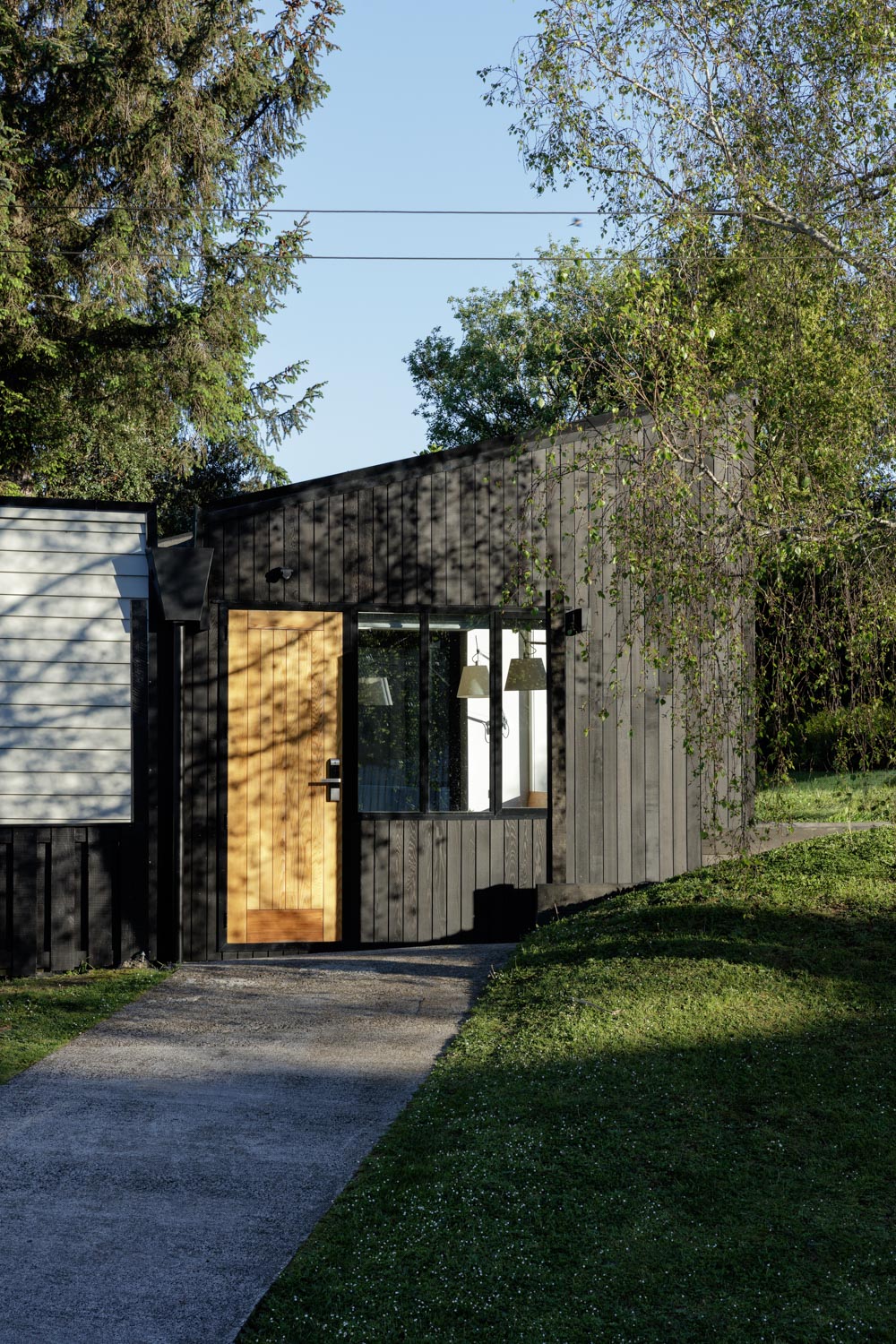Photographer: Sam Hartnett
On paper, this property in Eden Terrace had a lot going for it: a character villa, elevated from the road, a favourable Northern aspect, and neighbourhood vistas, courtesy of its corner location.
However, the site was not without its problems. The rear garden of the house was elevated a good metre above floor level, and a lean-to addition was generous in plan but mean in head height. Essentially the roof sloped down and the garden up. The effect was like looking into the
side of a hill, and as a consequence, the interior was dim and poorly connected to the garden.
With limited additional building coverage to play with, our solution was to redesign the existing rear addition and add a new dining space and courtyard that better connects the house to its elevated garden.
The new addition is a play on traditional skillion roofed forms but in this case, the building tips its hat the other way to mirror the rising ground plane.
This move allows light to pour into the house through tall windows, whilst the raking ceiling lends a sense of drama to the living area. A built-in window seat runs the length of the dining space and helps to carry the eye out from house to garden.

