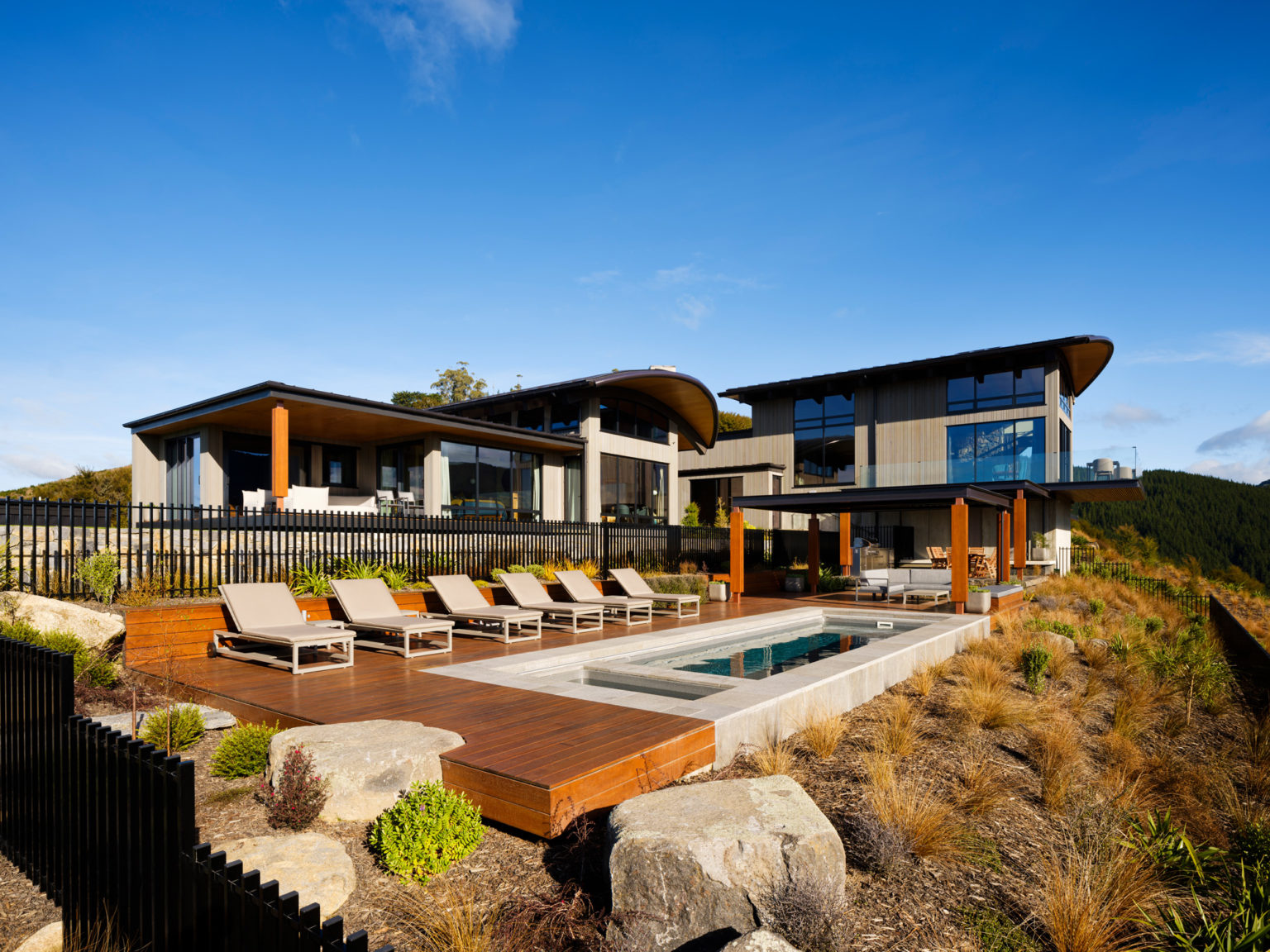Photographer: Jason Mann
Falcon Brae Villa is the result of a vision to create a luxury villa in the surroundings of the breath-taking environment of the Motueka Valley.
The ‘falcon’ of the name is expressed in the curved falcon-wing roofs which are a defining feature of this highly bespoke building. Steelwork for each roof was rolled in Wellington, then shipped to Nelson. Each roof frame was set up in Sharland Engineering in Nelson, then disassembled, painted and reassembled on site. Extensive planning went into the structure and layout of the lodge, including materials used to connect the villa to the land – this includes the use of local lee valley rock in the terracing which anchors the building among the existing rock outcrops.
The roof area of this lodge is over 1000 square meters, and includes covered decks, a media theatre, games den and gym. Outside there’s a heated pool and spa – all the amenities guests could wish for in an escape destination far from the madding crowds. Other key features include acoustic linings, efficient solar off-grid systems, fireplaces and a sound system in each room.

