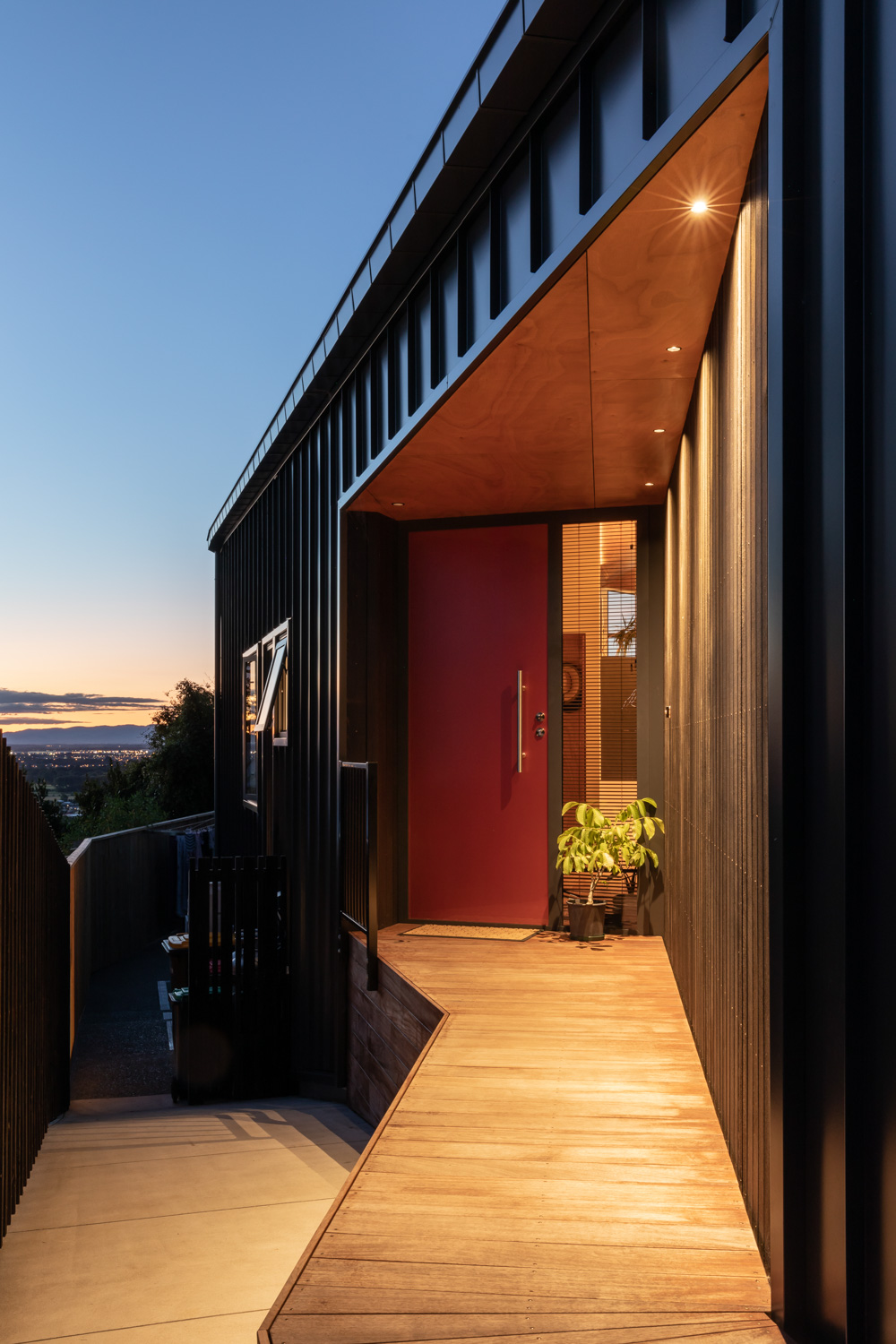Photographer: Sarah Rowlands Photography
Aerial Photography: Ian Hutchinson
With the challenge of a narrow street façade, this home uses its folded roof form to guide visitors up through the interior spaces toward the amazing views of the Southern Alps. The family home, across two levels, responds creatively to the challenge of the beautiful location.
A sharp arrowhead welcomes visitors to the home, alongside the triple garage, and gives guidance towards the entrance. The entrance is ‘cut away’ revealing the dark cedar cladding, brightly coloured door, and a hint of the ceiling beyond with matching soffit. Once inside the majestically folded roof form is exposed on the underside, taking occupants and visitors on a journey toward the view at the far end of the living space. This journey takes you past the cedar-clad garage walls, with a perfectly hidden door, TV room, and amenities towards the living spaces. Another concealed door hides the main bedroom suite from sight as it wraps alongside the living spaces, enjoying the fabulous view from the ensuite.
Increased volume over the kitchen allows northern sunlight into the living spaces, whilst the ceiling is bought down in the dining space to create a more intimate environment. Alongside the main living space is the owners’ pride and joy, The Vinyl Room. Occupants can lounge around and listen to the amazing sound of a favourite record, whilst enjoying the amazing north-western view.
This home takes you on a journey, occupants and visitors alike, enjoying the light and vistas as you make your way through the home.

