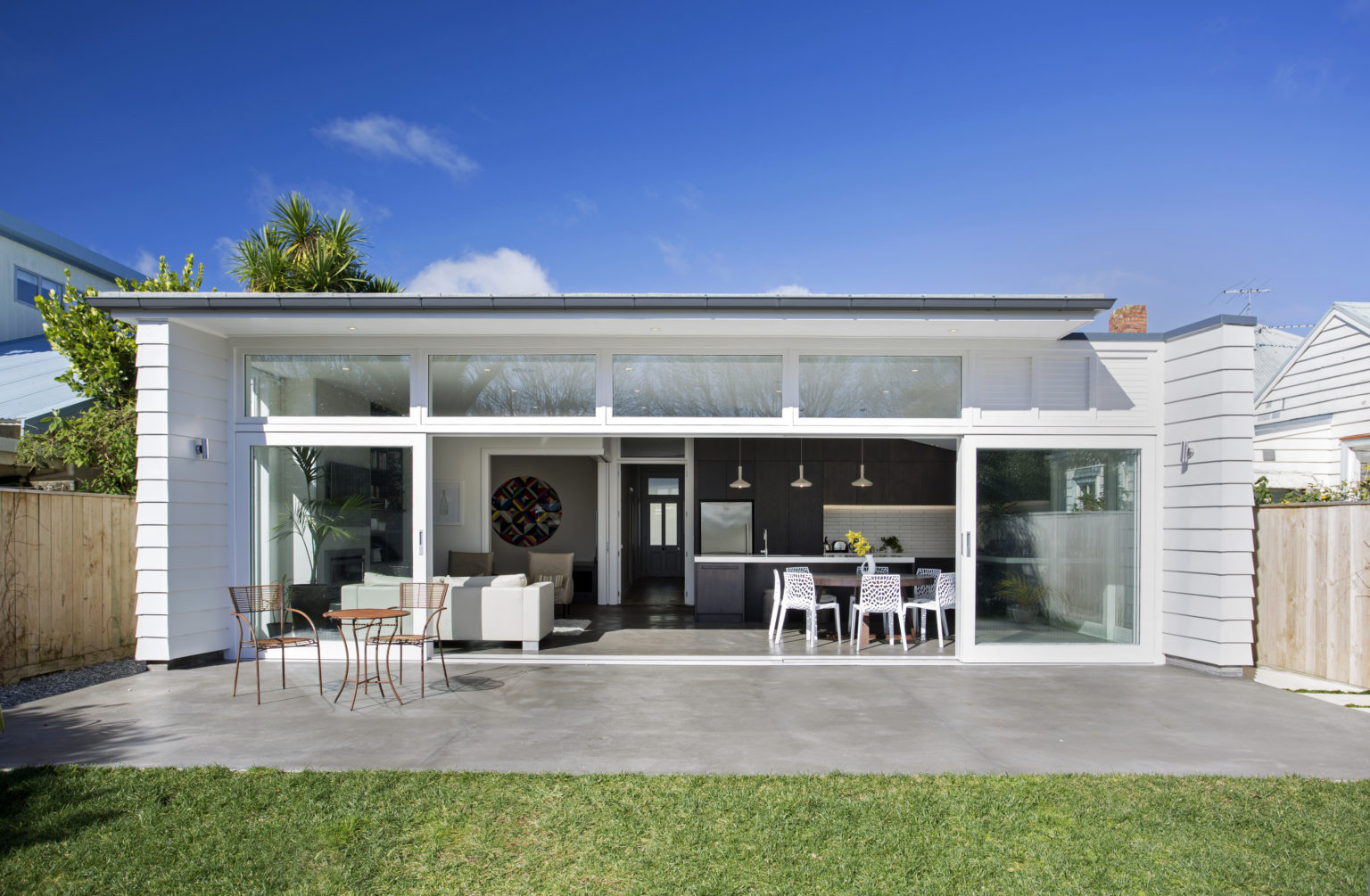This square-fronted villa has been totally transformed by an extensive renovation that saw the original structure taken back to its frame. The lean-to at the rear was completely removed and replaced by a new extension that effectively doubled the floor area of the existing home.
Although the position of the front door wasn’t altered, we changed the approach to it, which used to be from the carport at the side. A smart new front fence and central concrete steps were added. We also designed a veranda, which helps give the front facade some depth, visually. It’s also a practical space for our clients, who have young children, to leave prams, bikes and boots.
The central corridor, which forms the main axis of the house, was widened slightly to give the home a grander, more generous feel.
Locating all the living, dining and kitchen spaces in the new extension at the back allowed us to fit three generous bedrooms, one with an ensuite, plus a large family bathroom and laundry, into the original, four-roomed structure at the front of the property.
The rear extension has a great connection to the fully concreted patio and garden, thanks to large sliding doors that stack neatly away to the sides of the structure.

