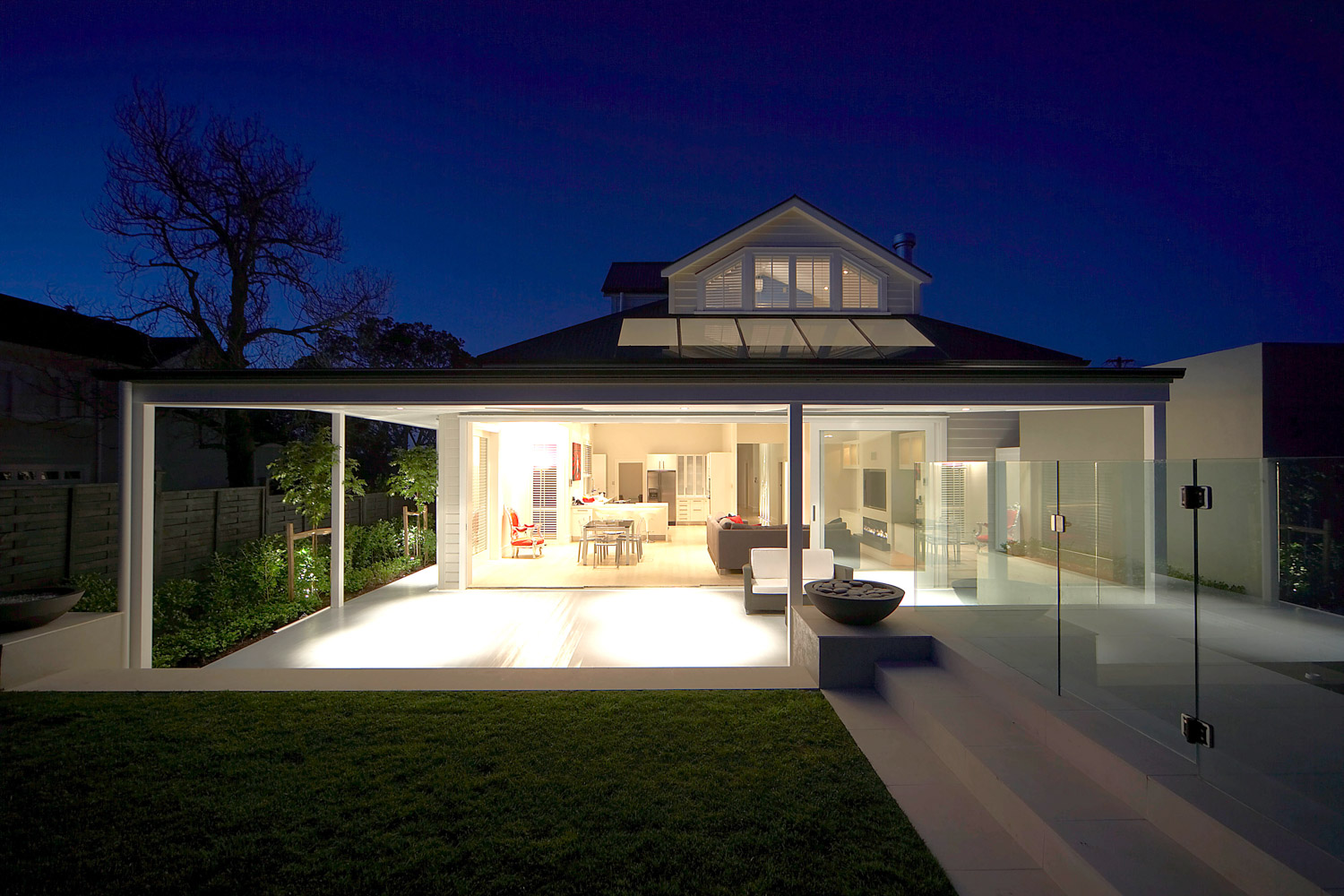Traditional Villa Façade + Modern Extension
A modern house extension to this period timber villa heralds a living and kitchen renovation that transmuted a dark and dingy house into a flowing and light-filled home.
The addition of a second storey to include three bedrooms and two ensuites increased the footprint of the home by 40%, while clever placement of skylights in the living areas allows 50% more light to stream in.
The inclusion of a sheltered outdoor living space and in-ground pool gives this traditional beauty a stylish and current entertaining area. A gentle nod to the old style verandah, timber flooring was used instead of tiling.
Kauri flooring throughout the interior of the home links the period and contemporary architecture, while respect is paid to original architectural features such as high, ornate coffered ceilings.
One of the most dramatic rooms in this house extension is the guest bathroom renovation that features a skylight that runs the full width of the shower to catch natural light from the morning sun. Visual appeal is further enhanced with a freestanding tub, in front of a natural stone feature wall, which is illuminated from below.
This Auckland house is a deliberate blend of contemporary architecture with a traditional façade to deliver a family home that is clean and bright with open-plan living spaces perfect for a modern lifestyle.

