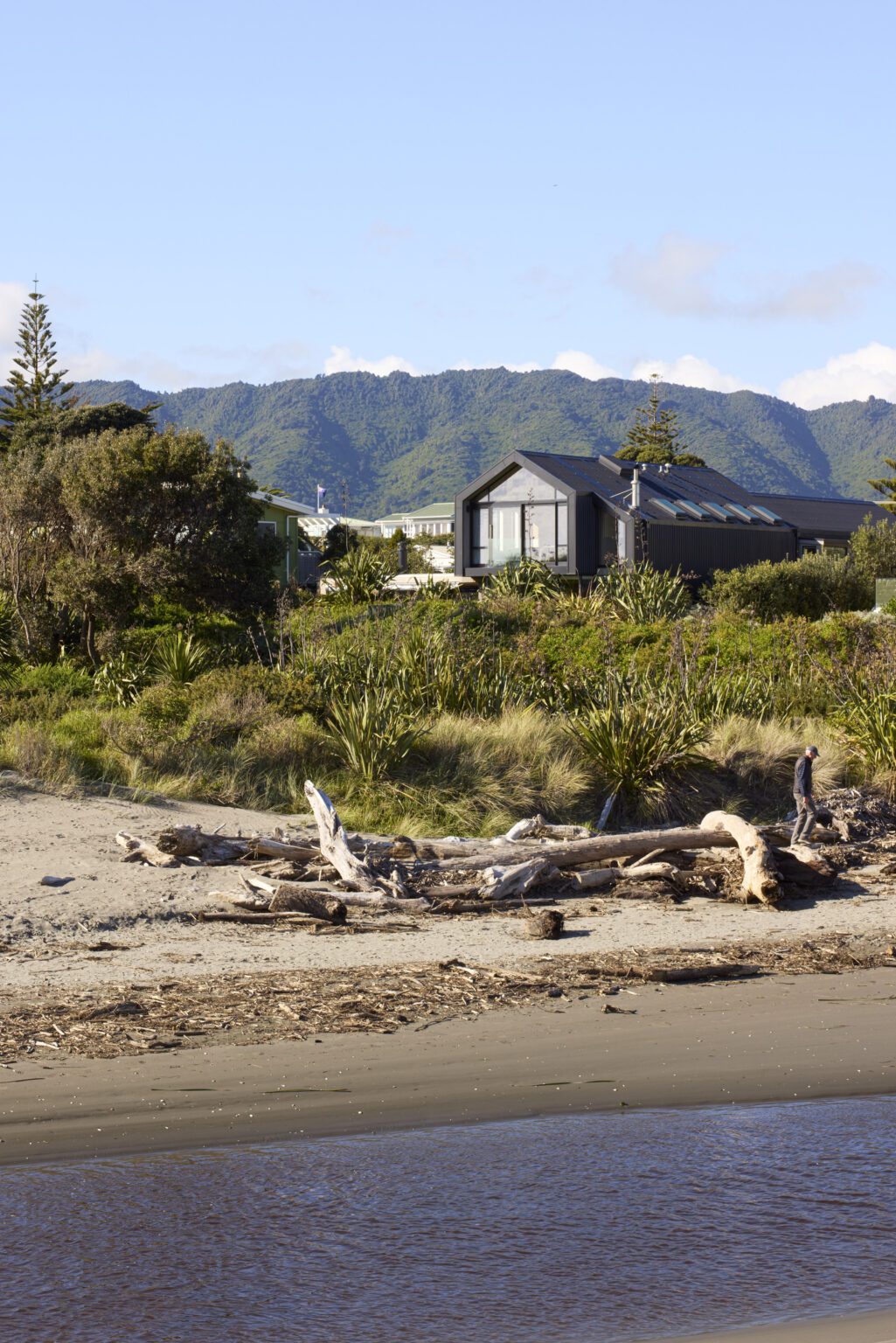Set on the rugged coastline of the Kāpiti Coast, this beachfront home by JTB Architects works with the contours of the land to create a grounded, immersive living experience. The plan steps with the terrain, allowing ground-floor spaces to open seamlessly to the landscape. Upper-level spaces, including a main suite and study, are positioned to capture light, outlook, and privacy, while a guest wing, sleepout, and garage are linked by covered walkways that create sheltered transitional spaces.
Durability and climate performance inform both material and structural choices. The exterior combines high-grade metal cladding and cedar, selected for their resilience against wind and salt spray, while the envelope incorporates an intelligent air barrier and insulation to maintain comfort and energy efficiency. Roofs, walls, and floors are engineered to mitigate thermal bridging, and careful detailing ensures long-term durability in a demanding coastal environment.
Inside, the architecture balances technical precision with tactile warmth. Stained cedar sarking flows from walls to skylights, establishing visual continuity and a sense of enclosure, while polished concrete floors provide a durable and textural counterpoint. The result is a home that is both robust and inviting: a modernist coastal retreat where materiality, environmental responsiveness, and considered spatial sequencing combine to create an enduring and finely tuned living experience.

