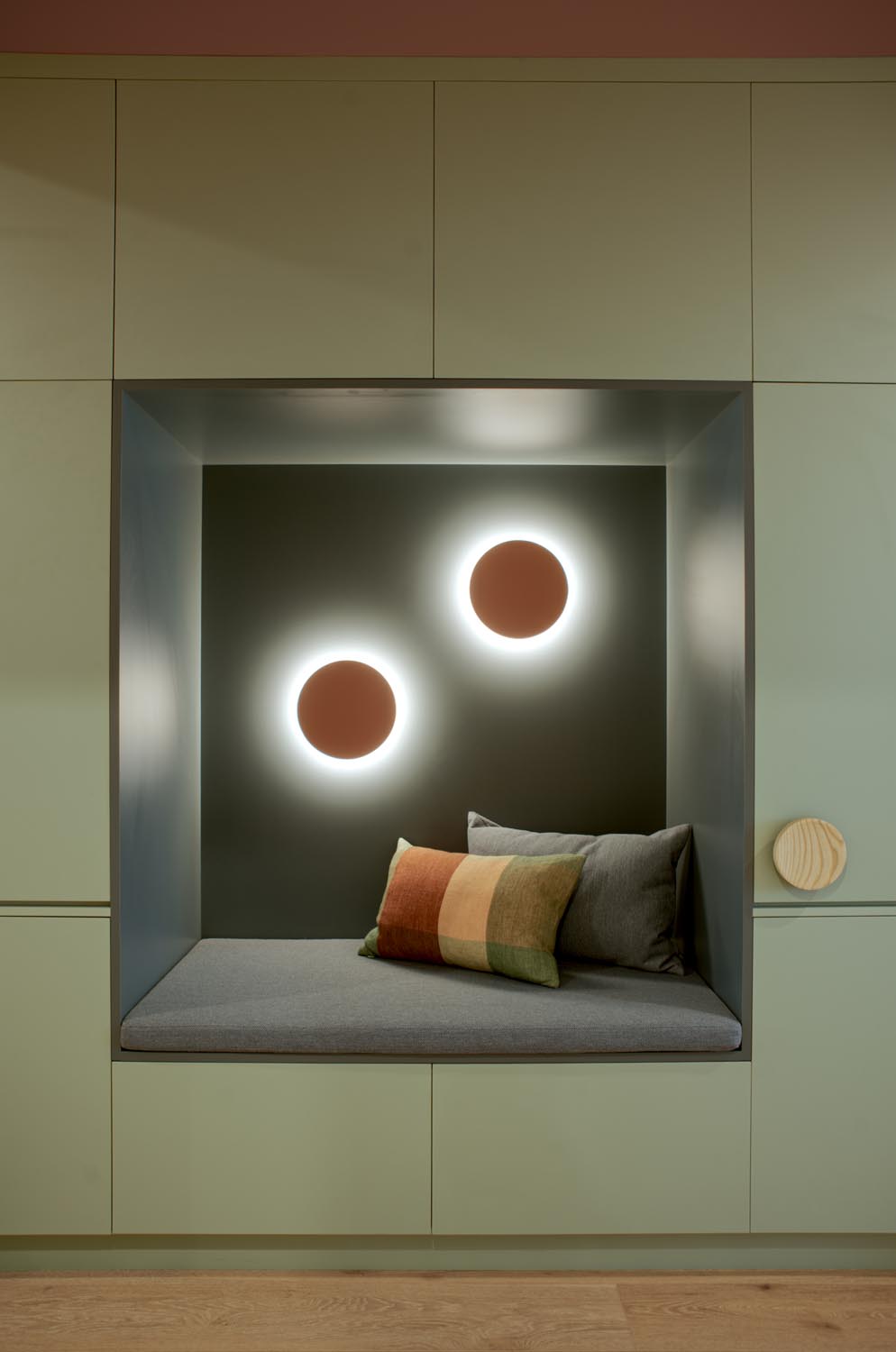Our Clients acquired this apartment to function as a city pad and an airbnb. As purchased, the apartment interiors had a sterile modern feel with white surfaces dominating throughout. The brief was to reimagine the space with a warm inviting atmosphere, and to add colour to the space. Division of the existing open-plan living area to create a seperate dining space was a requirement, without the use of solid walls.
The idea to introduce bold colours needed to be considered so as not to compromise ambient light levels, as the only natural light comes from either end of the narrow apartment. I used a terracotta colour on the ceiling to create an intimate feel, while keeping the original white walls to enable natural light to filter through. The client’s photography is used throughout to add a personal touch which works well on the white walls.
The master bedroom had a v-grooved half-height headboard wall added for texture and shelving space. We use a soft neutral tone in the bedroom with pops of colour being introduced through the bedside table lamps and bedding. Their daughter wanted a striking finish to her room. I had a custom adhesive wallpaper designed, inspired by her favourite artist. The wallpaper integrates the colour from the opposing walls as well as the headboard. The wallpaper is able to be removed and reused, enabling a more conservative finish if required.
The warm tones used throughout are contrasted with greens and blues in the furnishing, fabrics, ensuite, and the custom-made hallway seating nook with a drop down desk. Separation for the dining area was created using a tiered shelf that is integrated into the custom-made bench seating. A recycled native timber table was restored and finished with a coloured stain that accentuates the woodgrain in a unique manner.

