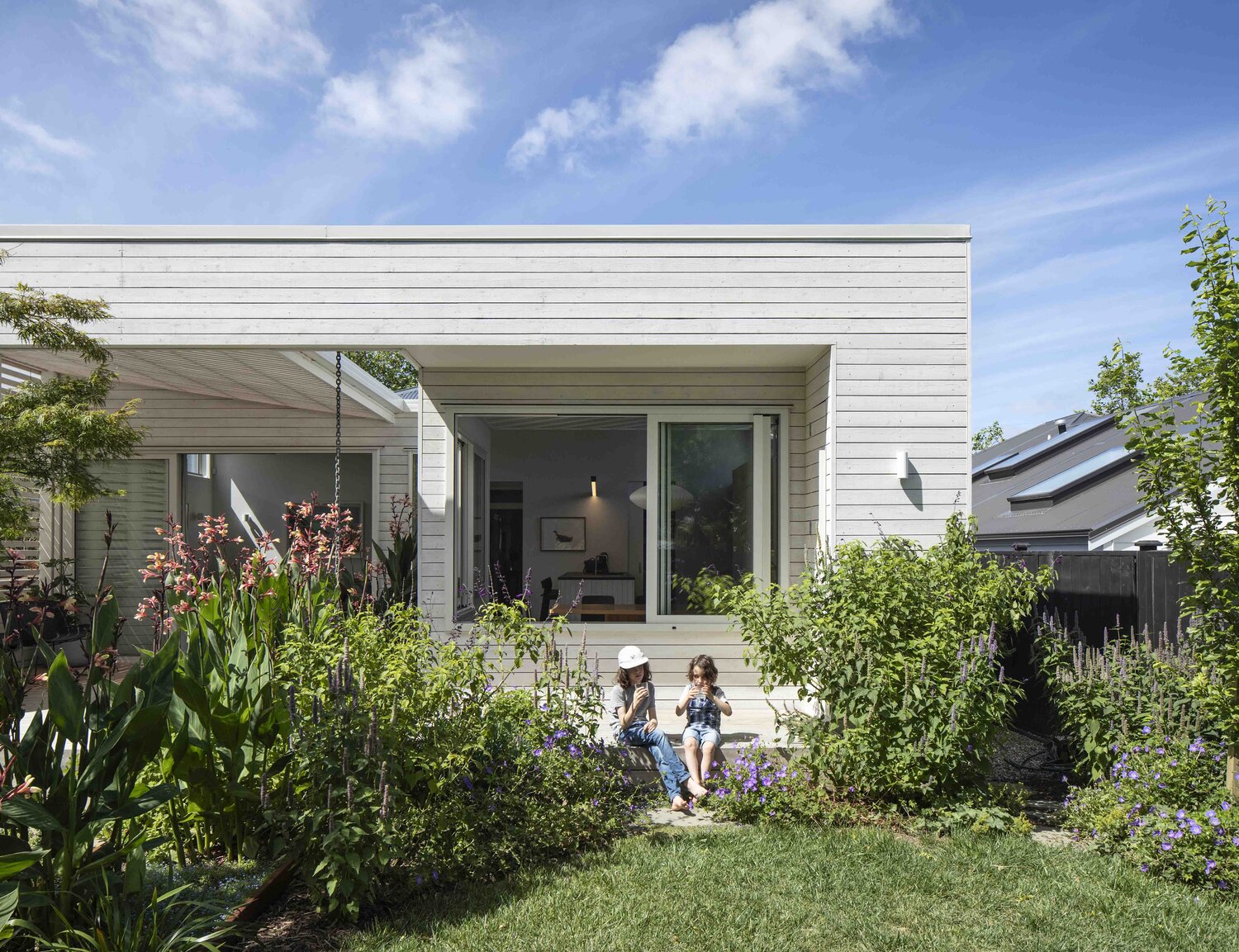Photography: Simon Devitt
Continuing the tradition of refurbishment of Auckland’s heritage housing stock, this project is a re-interpretation of the ‘lean-to’ form. Traditionally used as service spaces, the ‘lean-to’ here is re-cast as living space, opening the house up to the north-facing back yard.
The existing house, whilst in a relatively tidy state, was poorly connected to its environment. The original verandah had been closed in, shutting out views over the neighbourhood and to the Waitakere ranges beyond. Lean-to additions at the rear contained a galley kitchen and a narrow dining space, with a single door giving outside access. In addition, extensive additions to the eastern and western neighbours’ dwellings exposed some privacy concerns.
The programme was to accommodate a professional couple with two young children, allowing for home-work options as well as providing an oasis and retreat for the family. The design approach was to provide a separate and contrasting form, to highlight new versus old and create a dialogue between contemporary and traditional within the building. The existing building’s floor plan was rationalised, improving room sizes, adding bedrooms and an extensive home office, improving amenities, and reviving the kauri flooring and traditional details. The verandah’s original form was re-instated, re-connecting with the street.
Out the back, the existing lean-to’s have been replaced with a lower-roofed link, housing laundry and scullery spaces, connecting the old house to a modern living arrangement. Here, the traditional lean-to roof form wraps in on itself, forming an inverted hip roof with a simple box to the exterior. The new ceiling is battened in a nod to the traditional villa’s ceiling and these create planes that float over an open-plan kitchen, dining, living space and covered terrace. High level windows provide light & ventilation with no compromise to privacy.
Externally, colours and materials continue the dialogue with the contemporary narrow profiled, rough sawn weatherboards contrasting with the dark green on the traditional wide boarded cladding.
The garden design and landscape connections are an integral part of the project with native plantings welcoming and guiding arrivals to the traditional front door. The central axis of the villa corridor is visually extended in a rain garden to connect to the eclectic plantings, picnic and play areas of the north facing gardens.
NZIA Awards Jury Citation: “This is a clever addition that provides light-filled relaxed spaces for the client’s family. The original villa has been carefully restored to its glory and works in harmony with the new addition. The ‘lean-to’ is re-imagined as a semi-open plan living area, well connected to the garden and outdoor living spaces. House and garden work in unison, and the outdoor room which forms an integral part of the plan is an essential component of family life.”

