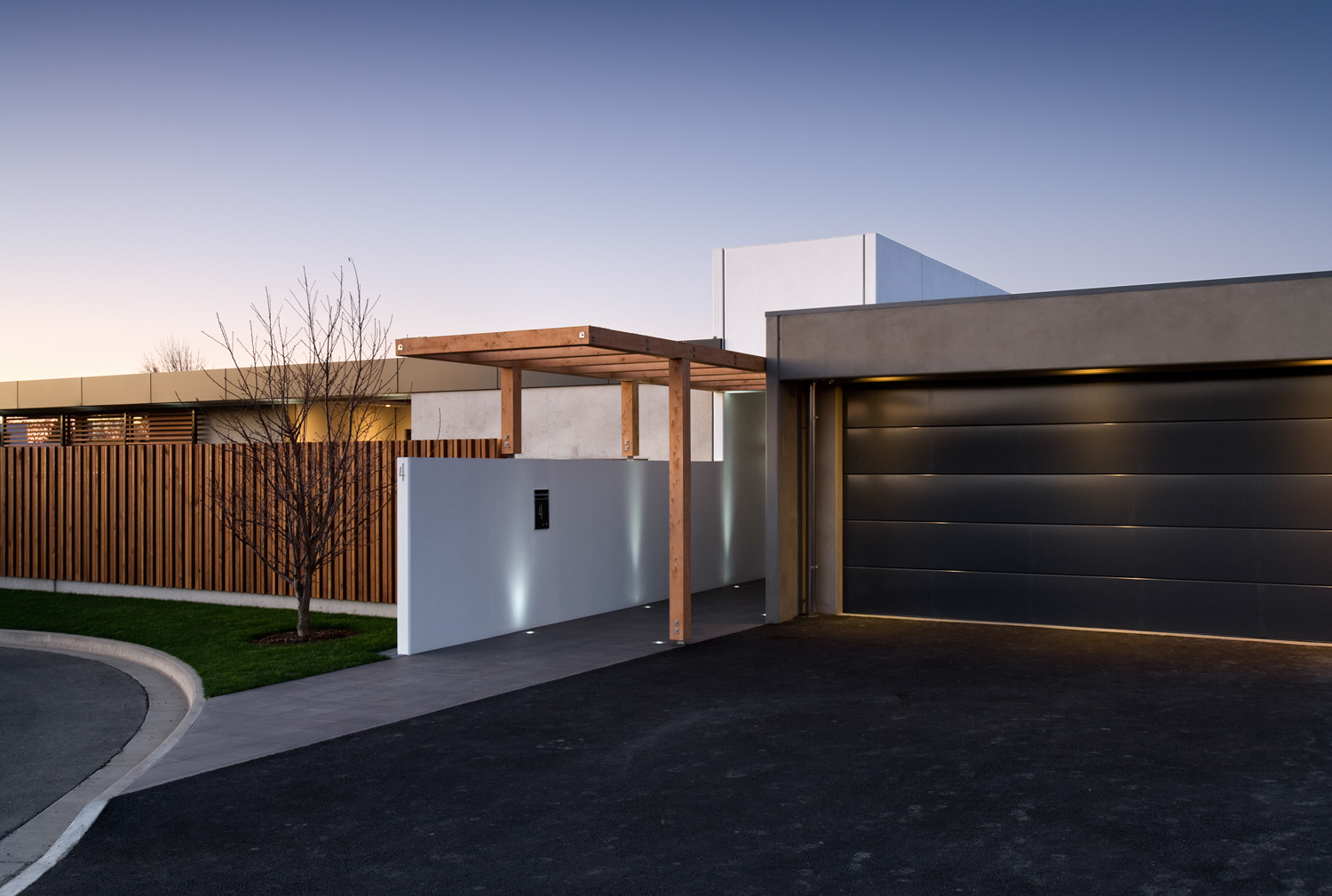Photographer: Simon Devitt
The clients wanted a house to retire to that would meet their needs for the next thirty years. A solid, warm, sunny, private, and secure house was desired that would allow enjoyment of the adjacent garden. The house and surrounds also needed to be fully accessible to cope with the constant use of crutches and wheelchairs in and around it.
The design incorporates an in-ground rainwater collection tank, solar water heating, in-floor heating divided into zones, and thermostatically controlled, full home automation including control of tv, radio, windows, alarms, and garden sprinklers. Solid pre-cast concrete panels that are insulated, strapped, and lined on the inside at the rear of the house will keep heat in. Insulated Thermomass panels at the northern end in conjunction with well-positioned glazing will create a warm, light comfortable environment and allow connection from the living areas to private courtyards, terraces, and the garden beyond.

