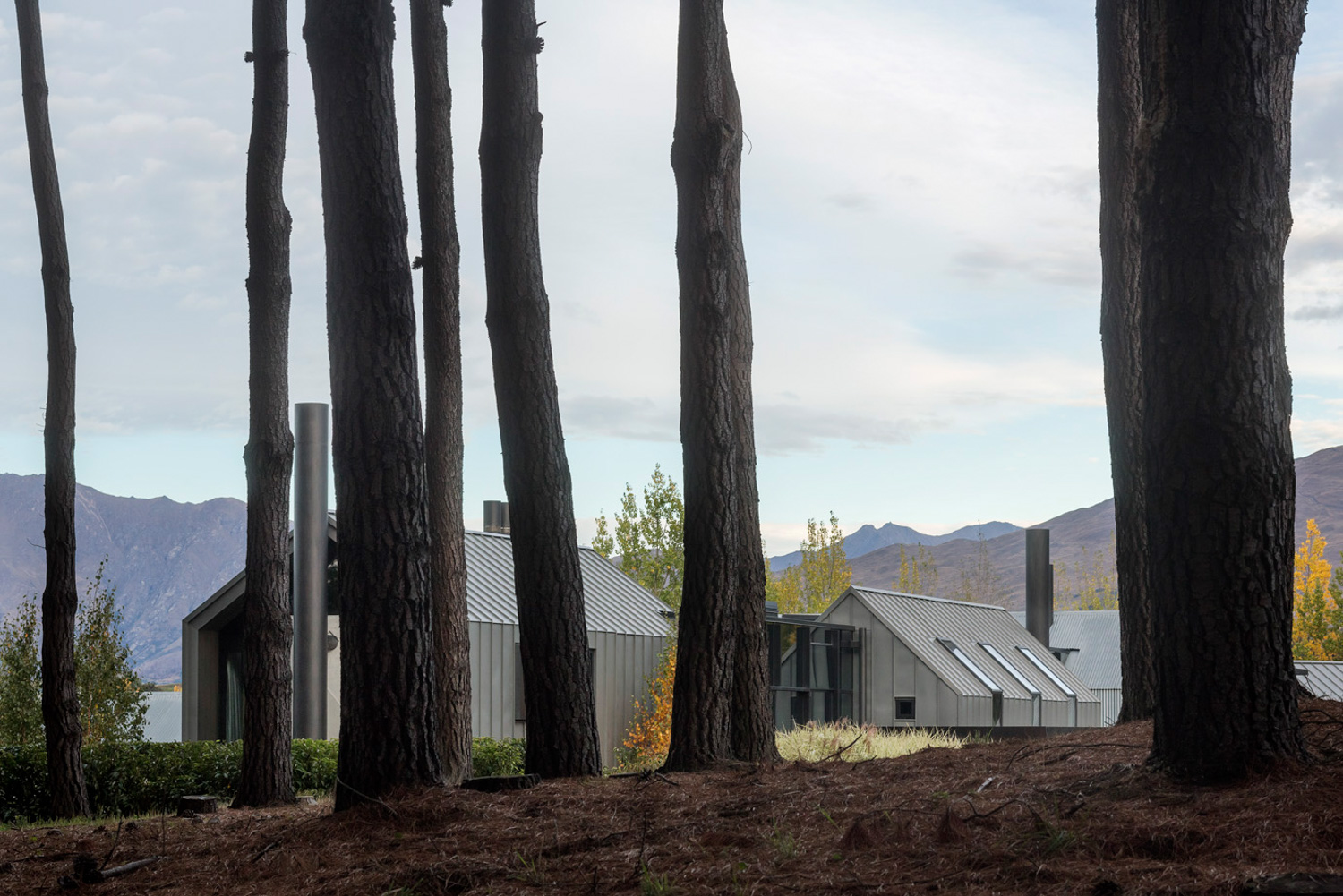Photographer: Simon Devitt / Patrick Reynolds
Awards:
2015 Southern Architecture Awards Winner
‘A major renovation expresses the concept of a farmyard gathering of buildings, creating a robust connection to the house’s surrounding rural landscape. Strong, simple and refined forms are connected by glazed infills creating a cohesive plan, elegantly executed. Spaces are refined by their material palette and their scale: space is presented as place. In this house, playfulness and sobriety co-exist in equal measure. Contemplation is the order of the day: walls become backdrops to art as well as artful elements of architecture. Materials appear simple, but are sophisticated in their delivery; craft integrates with architecture to create a stunning home.’ NZIA
Located at the edge of a plateau, The Remarkables and Lake Hayes to the south-west, and Arrowtown to the northeast, an extensive alteration to an existing house to convert it into a multi-purpose building to function as a lodge whilst maintaining its primary function as a house for two people. The concept is a farmyard gathering of buildings, the design pared back the existing to leave the main building forms, forms and materials reminiscent of farm buildings, a structure both connected to and familiar in its natural surroundings. The existing building stripped back to bare forms, each space becomes its own, moving through the house the spaces change, details add texture a mix of steel, timber and concrete. Simple sheltering structures enclosing bedroom pods inlaid with continuous wrapped timber internal skin evokes a complex and surprising interior contrast to the impressions of the stark raw metal exterior skin. Forms linked with glazed infill structures, some small and personable, the main gallery large and light-filled, a space for concerts or otherwise for sitting. A long bridge connects the upper rooms, conceptually reminiscent of a hanging suspended bridge, changing the space from otherwise a large space to personable. The client’s original brief of renovation, retaining sections of the existing house and details, became an evolutionary journey, the concept challenged as the process developed, a new building, a new experience. A building in keeping with the vernacular language and its original rural context, the interiors are robust and raw, the material textures are expressed with the internal architecture connecting the building to its surroundings. Varying details add a sculptural spatial quality. The process is a manifestation of the input of client, architect and builder and represents an evolutionary journey of development and discovery.

