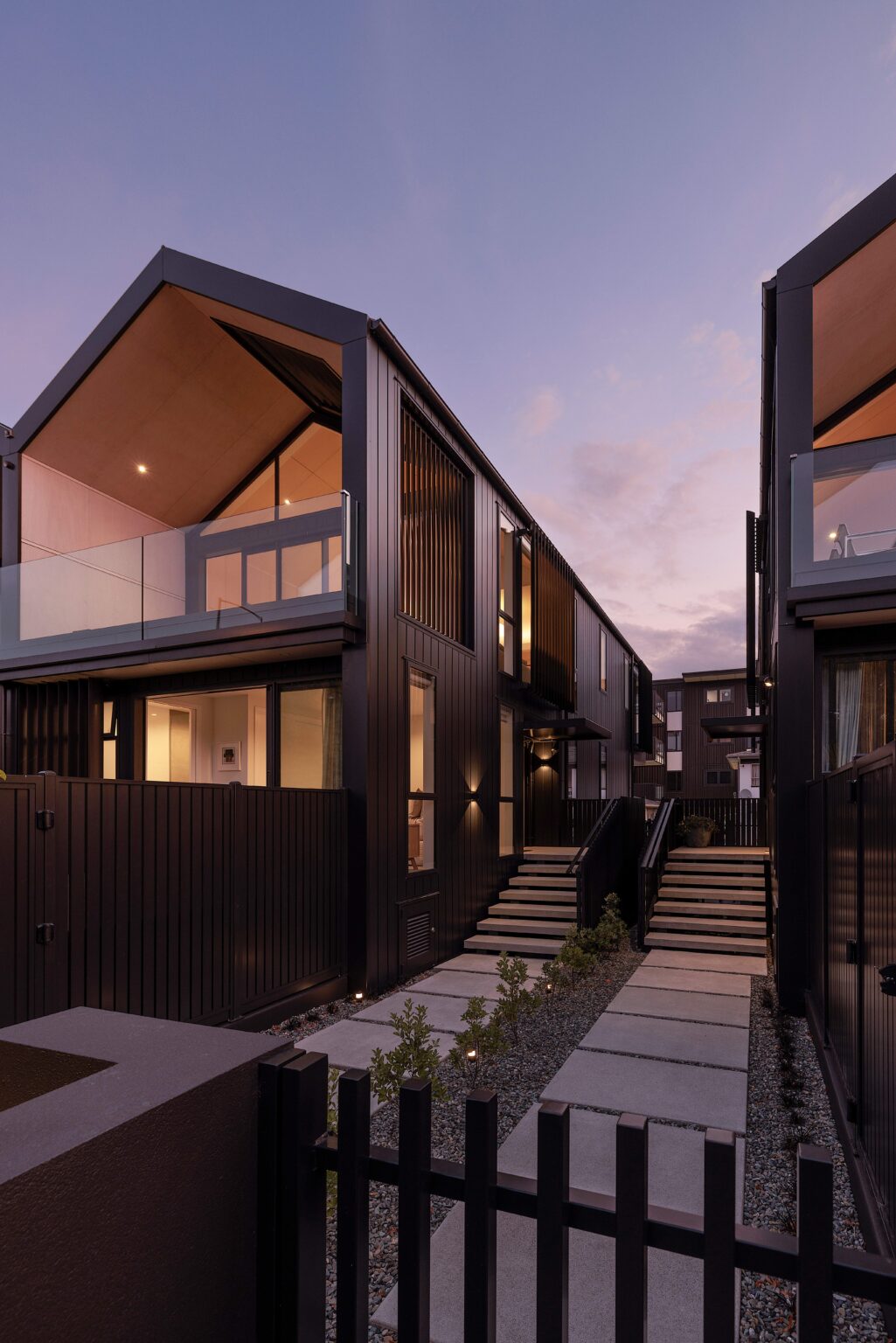Embracing the riverside location on Nelson’s Maitai River, the architectural silhouette of these townhouses draws on the vernacular of the boat shed; a sheltering space that floats above the water, transitioning its occupants from the land to the sea. The design balances the public nature of the central-city location with both openness to the river view, and privacy for the owners of each townhouse.
Oriented to face north for sun, the generous first-floor terraces frame the river view, and provide privacy for the first floor living area from the adjacent public riverside path. Vaulted ceilings in first-floor lounge area create a sense of openness and space, and then lower to a more intimate scale in the dining, kitchen and first-floor bedroom areas to the centre and rear of the plan. At ground level, the shadow generated by the overhanging terrace and the depth of the façade creates privacy in the bedroom space. Garden courtyards front on to the river, with entrance ways positioned discreetly to the side of each residence.
The material selection for the 148m2 townhouses also references the boathouse aesthetic: protective, and low-maintenance, aluminium cladding and louvres frame the warm plywood cladding of the soffit and walls on the first-floor recessed terraces. Dark exterior colours create a recessive form that fits seamlessly within its inner city context and highlights the reflections of the natural landscape on the front façade’s glazing.

