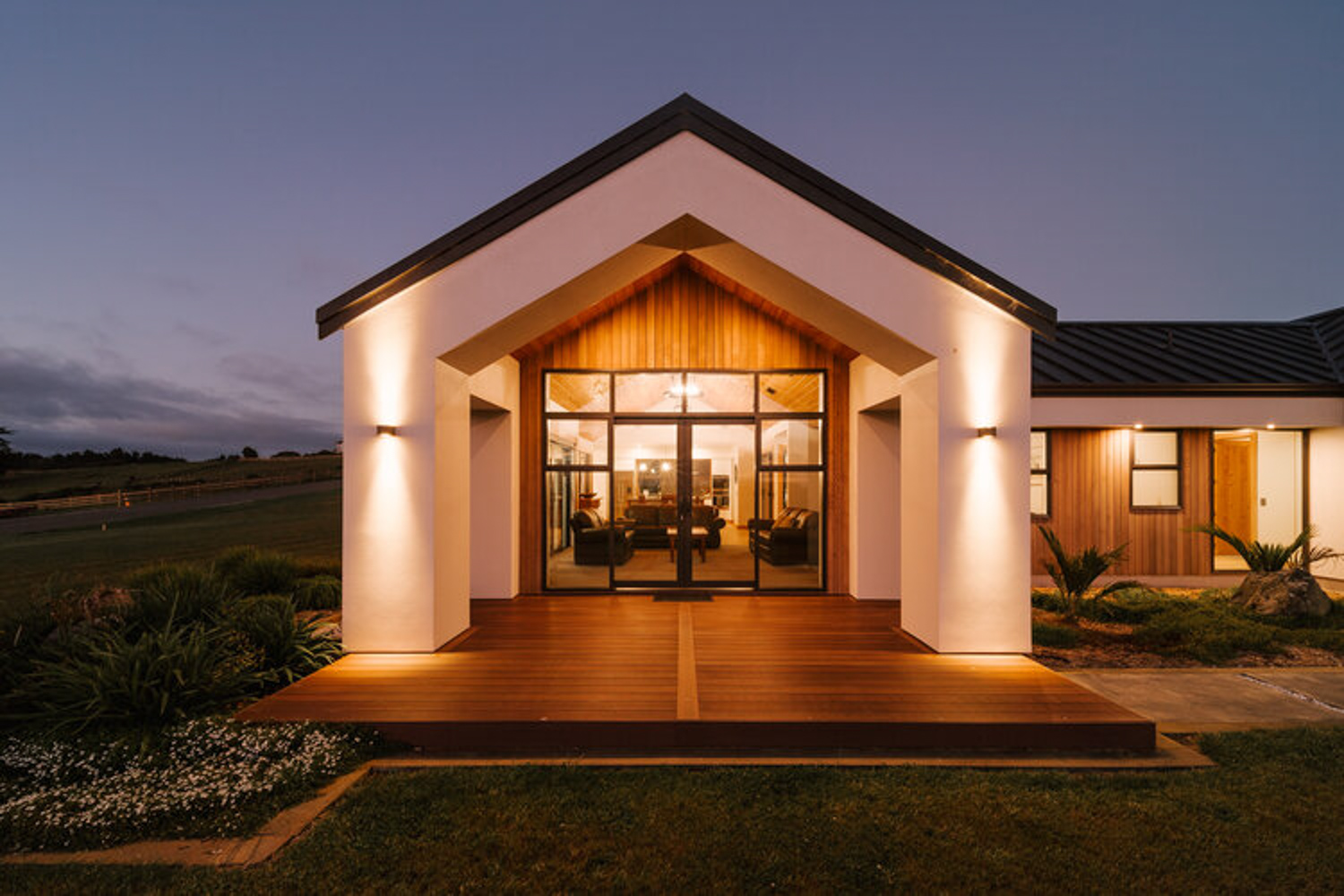Photographer: Avodah Photo + Cinema
The owner of this unique home had a clear vision of incorporating his hill country-farming heritage and creating a modern yet rustic home!
On a private section and designed to capture the surrounding views, this new home is perfectly positioned onsite to enjoy both sunsets and the rolling Manawatu landscape.
The impressive exterior and large feature pillars are wrapped with specialized plaster systems and inserts of cedar vertical cladding really make this combination stand out. The handcrafted cedar garage doors blend into the design of the house.
Back inside this home is a macrocarpa masterpiece. From the pitched ceiling in the living/dining area, skirtings, and architraves to the custom-made doors and joinery this home has a rich smell of hand-milled and run macrocarpa detailing, accompanied by carefully selected fittings and fixtures to complement each other.
The layout is spacious and well thought out with three bedrooms, a study, two bathrooms, laundry, entry, and open plan kitchen, dining, and living areas.
Inviting outdoor spaces unfold from the living areas and master bedroom to cater for alfresco entertaining in all kinds of weather.

