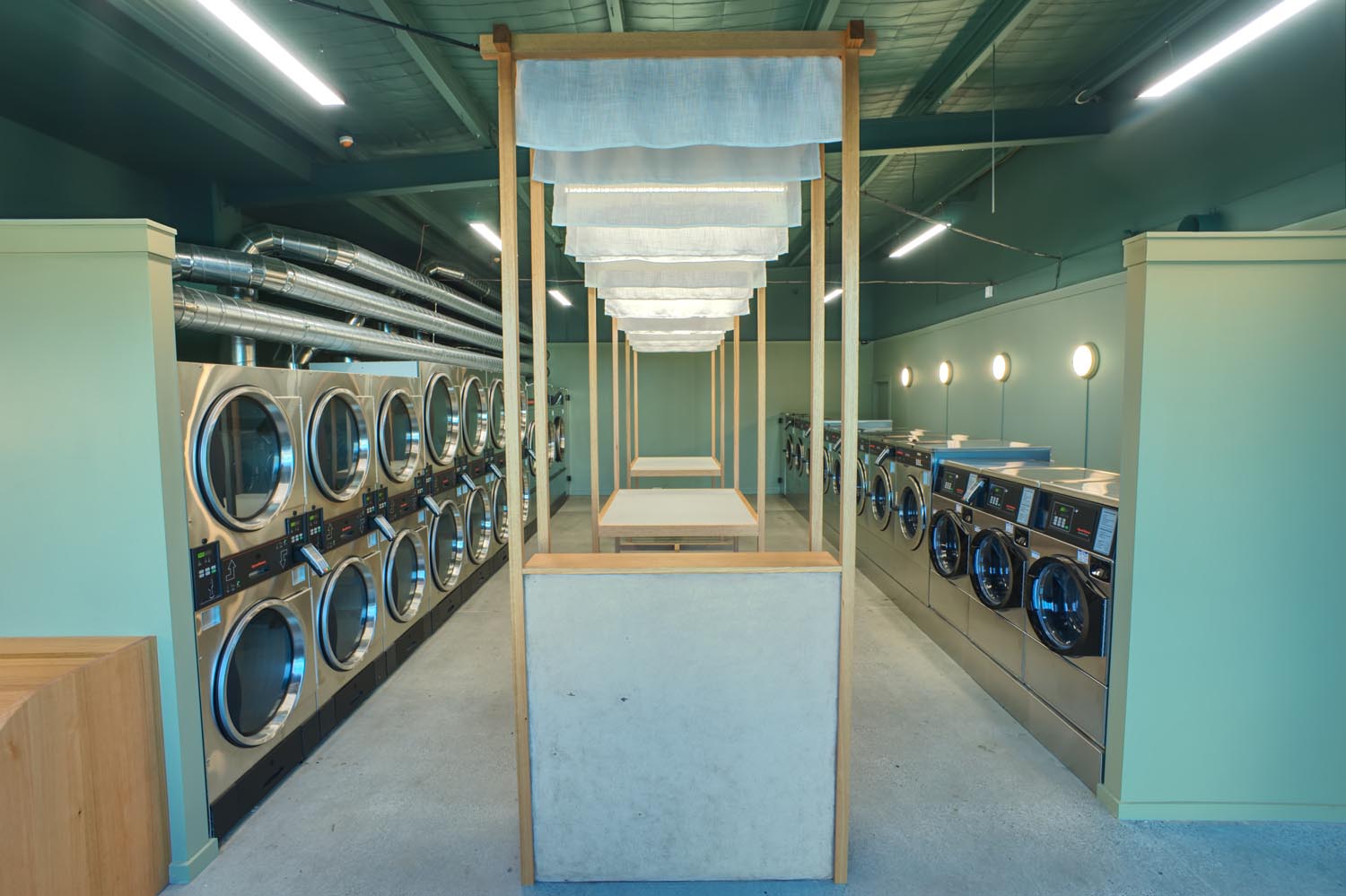The initial brief from the client of ‘My Laundry Bag’ was to move away from the perception of a traditional laundromat – usually designed purely on function, often dark & run down. The concept needed to embrace the needs of the customer and provide a space that is attractive to come to while at the same time addressing sustainability and offer unique service options.
They were also working on an automated locker system unique to New Zealand. This allows clients to book and pay (via phone app) a serviced wash, with secure drop off and collection. Combined with modern payment technology on the machines this allows for a full contactless service alongside traditional walk-in cliental.
The client – a partnership of four individuals with different ideas – presented a combined Pinterest board to get started with. The first task was to get them away from focusing on specific ideas to looking at an overall concept that encompassed their needs. That left me with the opportunity to implement my interpretation of their ideas.
I presenting 4 concepts based on different ideas. They were all drawn to one of the concepts that focused on a soft natural feel. This worked with their idea of looking at sustainability and the idea of serenity in an industrial setting.
The chosen concept uses natural green tones and wooden materials to juxtapose the industrial machines. Japanese inspired custom wooden furniture and linen fabrics integrate with lighting to bring a softness and serenity to the space.
A center structure provides focus, functioning as a reception with hidden lockable storage and integrated folding tables for sorting serviced orders. Concrete faced ply- wood is used here and in the bench seating to keep the overall material pallet cohesive & simple, while breaking up the wood texture and avoiding a too solid & dominat- ing feel.
The furniture uses Japanese style structural joints with hidden fixings for a simple yet elegant finish, and the linen layered light installation adds softness and a playful- ness to the space.
To complement the softer form language as well as practicality and comfort, I used round side tables, curved bench seat ends and custom round wall lights. Additional fittings were powder coated green to complete the pallet of the walls.
The existing concrete floor was embraced for functional reasons. Once polished and sealed it worked in with the concept of balance – clean yet raw, industrial yet re- laxed & refined.
To tie together the overall concept, the colour pallet was carried over to signage and other branding such as business cards and letterheads.

