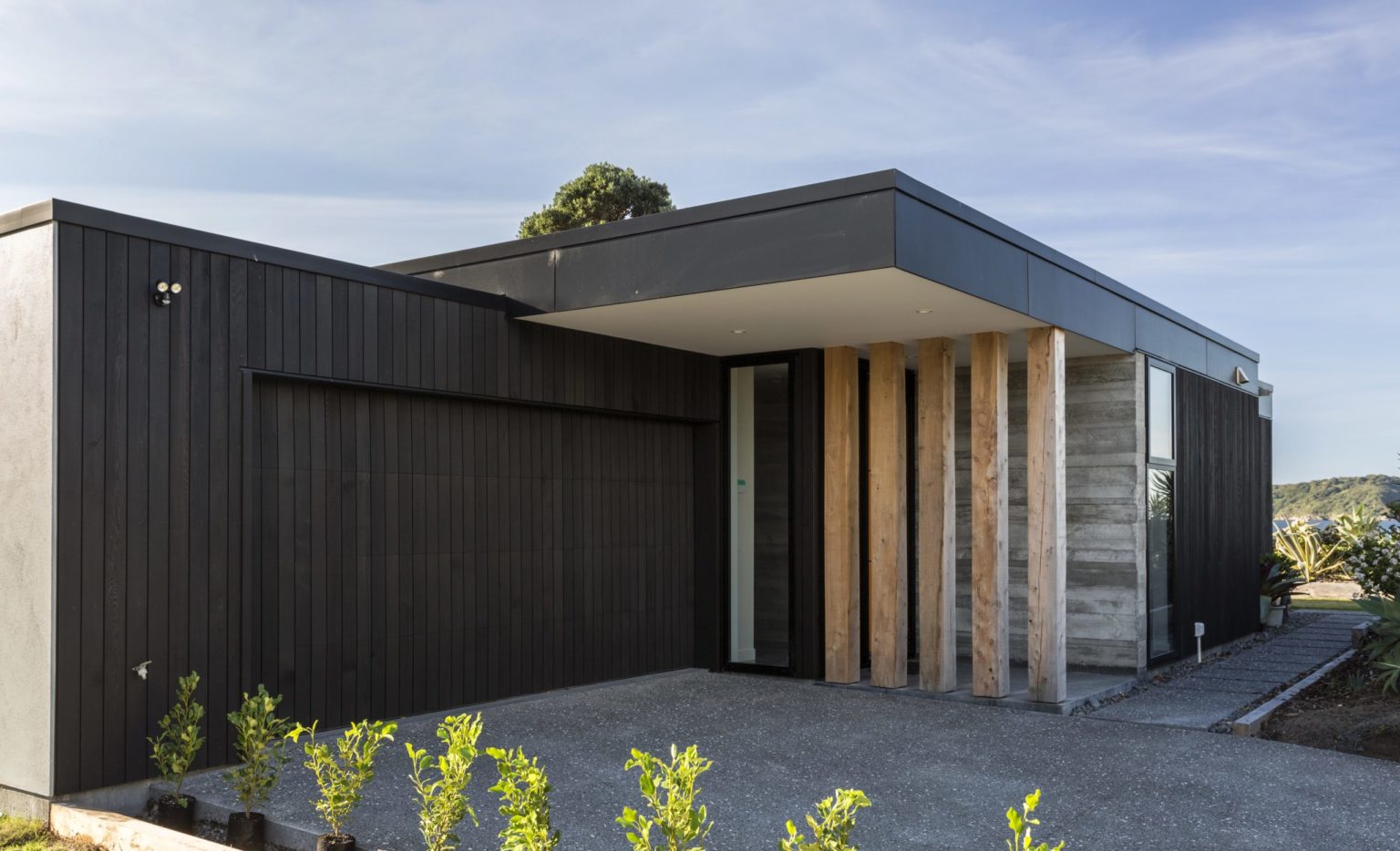This contemporary holiday home occupies a prominent oceanfront site on the public reserve along Pauanui Beach. Wishing to be discrete and private, yet afford its owners uninterrupted ocean views, the structure was kept to a single storey, with the kitchen/living area and master bedroom taking centre stage at the front of the section.
In order to maximise its prime beachfront location, the house was pushed to the back of the site, which allowed a series of large decks to be located at the front of the property, taking advantage of those great ocean views. The clients also requested a pool and built-in spa, but didn’t want it to be on show, so a corridor of space was allocated along the northwestern boundary of the property to accommodate their needs.
The heart of this house is concrete, poured in situ as the floor and a series of vertical fins. This structure is topped with a distinctive, cedar-clad roof profile that seems to delicately float on the fins, thanks to a layer of narrow clerestory windows. The master wing appears as a lower, timber-clad volume attached to the side of the concrete structure, as does the guest bedroom and garaging wing at the rear.
The concrete elements also act as heat sinks that help to radiate warmth captured from the sun and from the hydronic, underfloor heating. Both inside and out, concrete is the visually predominant material.
At the request of the clients, the architect’s influence on the interior was kept to a minimal, apart from the introduction of a row of distinctive Macrocarpa columns that extend from the exterior entranceway, across the width of the house, visually separating the guest bedroom wing from the open-plan living area.

