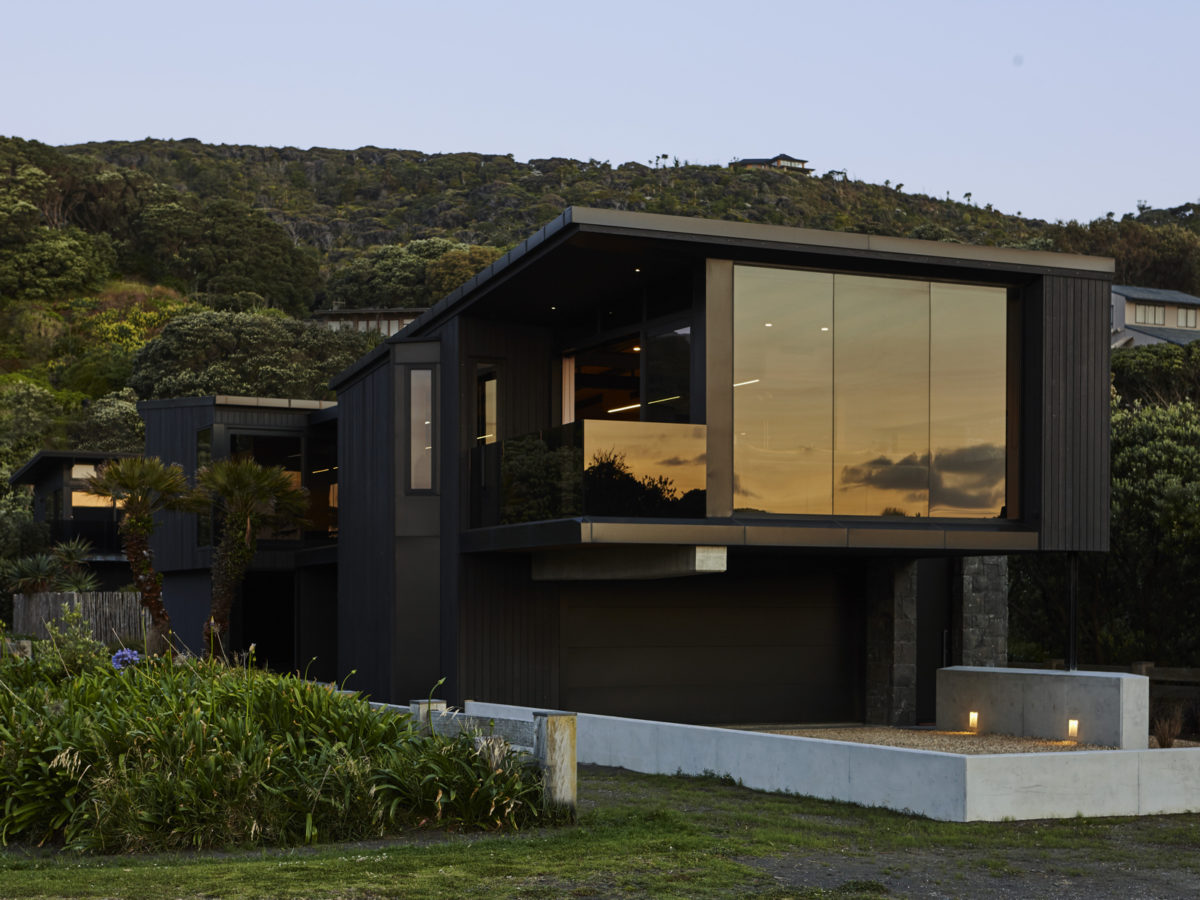Jackie Meiring
Black sand, relentless ocean, jagged basalt and a sky that dances between fiery white and violent seething black. Piha.
The environment calls for an architecture which holds it’s own, an uncompromising exterior that resists the elements. The materiality of the house comprises of black stained cedar, low e tinted glass in aluminium frames, natural timber elements, and the entry element to the southwest, an in situ cast curved wall clad in local basalt. The living level cantilevers over the garage and entry below, a slab of granite projecting toward the sea which had long since eroded the form below.
DMA were originally commissioned to design the 60m2 sleep out at the rear of the site, a life raft for the owners to live in when they finally decide to remove the decrepit original house from the site. The design drew strongly on the modernist bach aesthetic, with exposed roof structure and cantilevered deck.
Some years later we were approached to design the new house.
The clients have lived in Piha for over 20 years on the site, an elongated rectangle of 56m x 15m that fronts the road and looks across the dunes to the Tasman Sea
The scale of the sleep out, with a 30m2 foot print, established the scale of articulation of the main house, with living on the upper level to capture the views and establish privacy from the busy roadway below. Two courtyards break the parti between sleeping and living. One occupied, and the other ‘missing space’, a fern planted light well. The back element of the house comprises of 2 bedrooms, a study and a shared space.
The interior space is an arrangement of complex forms. One much like a rock pool, calm and temporarily removed from the intensity of the ocean. Subtle timber, pink hues and the exposed curve in-situ wall reminds us of that interesting microcosm space.
The house is almost completely self sufficient, with solar + battery, water tanks and on site waste treatment.

