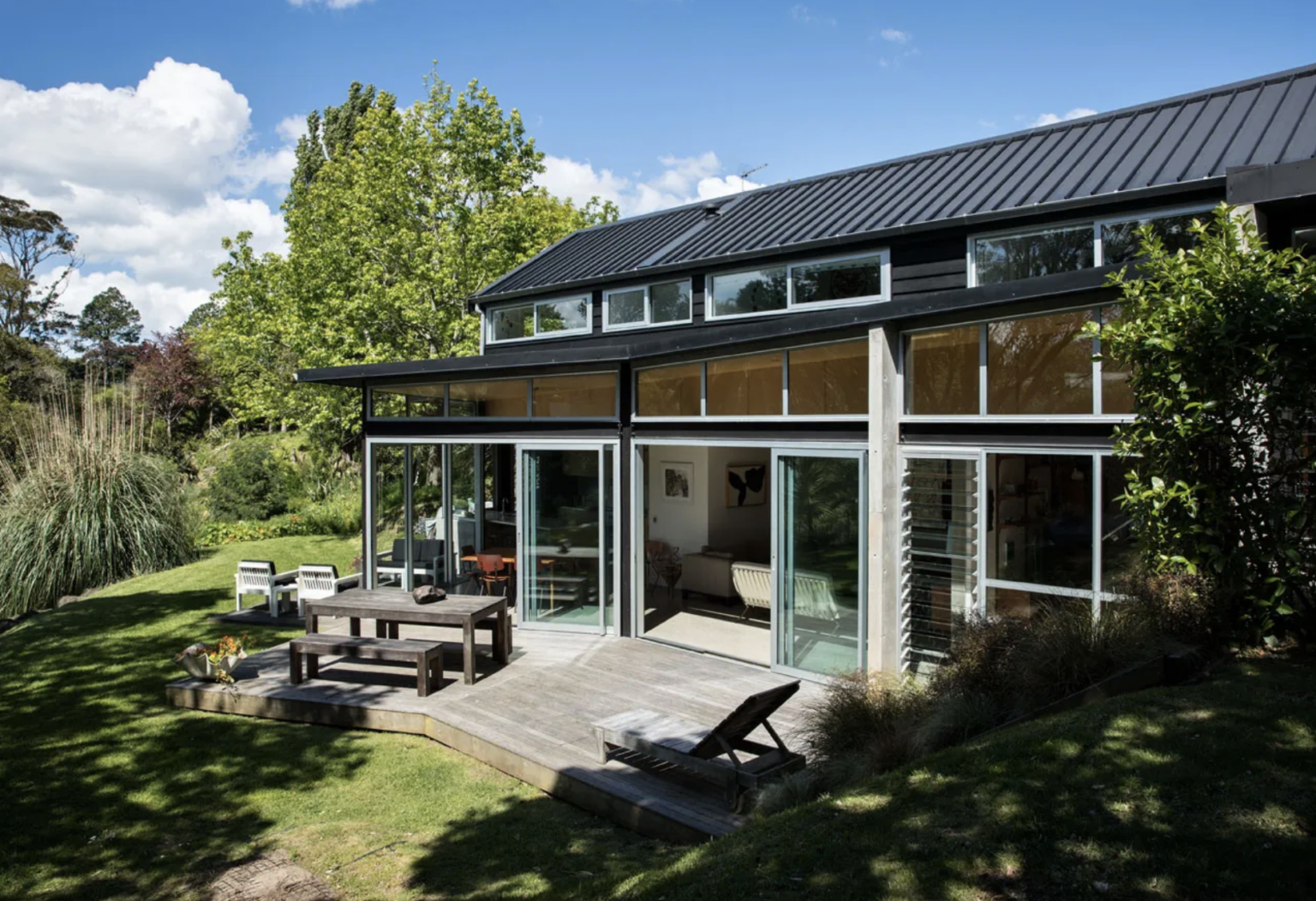Photography: Simon Devitt
The proximity to Meola Creek and surrounding reserve endowed this site with a unique sense of nature and space which was addressed within the brief and concept plan.
There is a natural flow existing on site formed by the established Pohutukawa trees to the North on the public access way, the council easements, the existing neighbouring structures on the South, and the reserve to the East.
The overall effect of these existing site features is to draw the observer through the framed central space to the open light clearing beyond following the picturesque creek meandering North. Our clients wished to embrace these aspects with the design of a new family home.
The materiality of the home was important due to the professional careers and individual pursuits of our clients. The staggered linear building form stretches across the site orientated toward the sun paths and natural features. With the help of the split levels, the building form contextually relates to the site, naturally delineating between public and private areas, creating intimacy and open spaces which capture all day sun.
The building shape further describes the contextual response to the site, using heavy, solid materials where the home is anchored and set into the ground, contrasting these with lighter construction forms endowed with high transparency to North facing living areas, creating soaring double height ceilings capturing light, connecting with the landscapes without.

