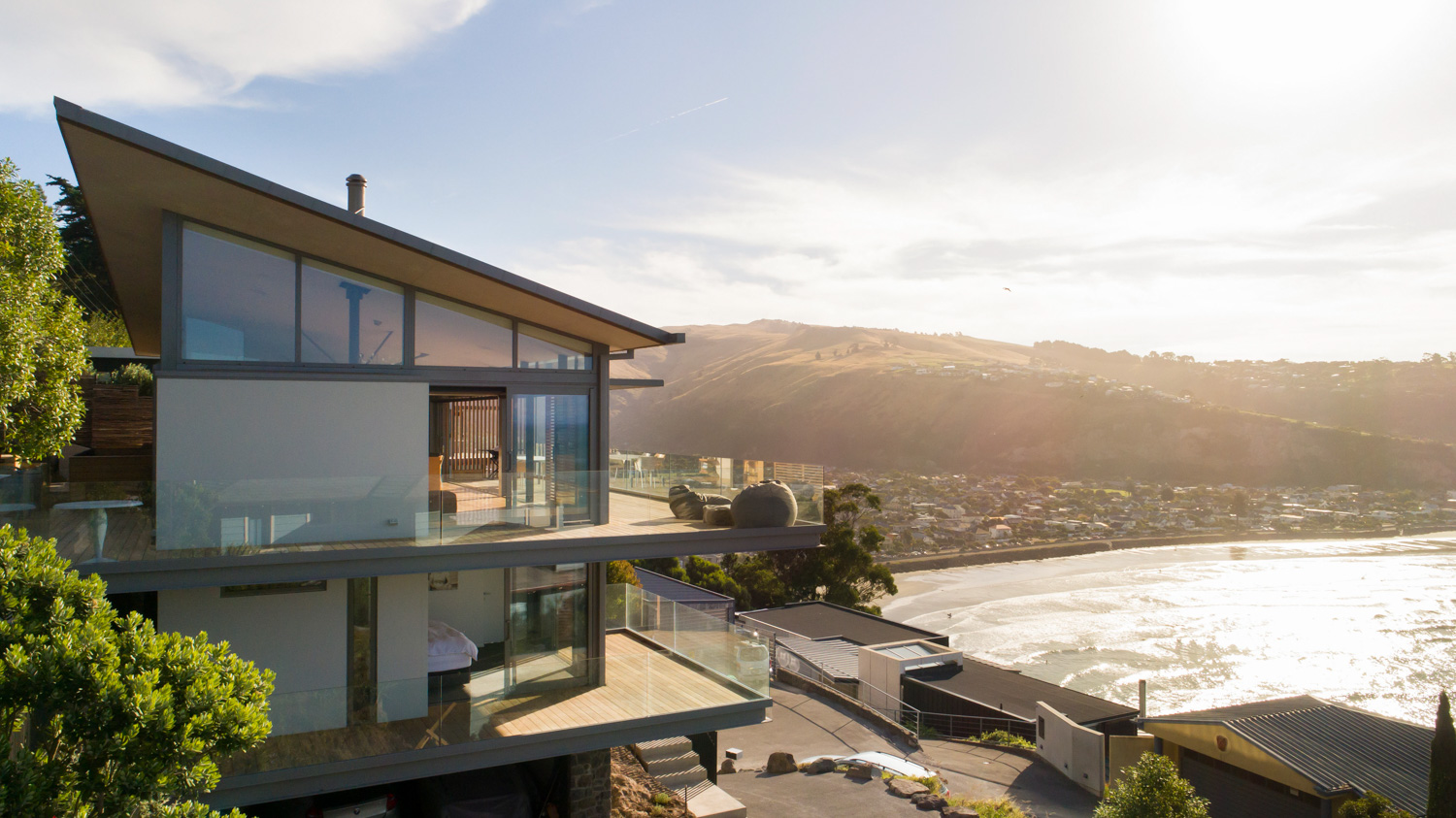Photographer: Sarah Rowlands Photography
Awards:
2019 NZIA Canterbury Local Housing Architecture Award
2019 NZIA Resene Colour Award
2019 Trends International Design Awards (TIDA) New Zealand Architect New Home of the Year – Winner
2020 Architecture MasterPrize (AMP) Winner – Residential Architecture, Single Family Category
Located on a tiny steep hillside section, this modern family home has been designed to connect the openness of Sumner beach with the forested slope of Scarborough Hill.
The brief was for a relaxed playful home open to the sun, capturing the views to the beach and to the uphill park, whilst also providing shelter from the prevailing winds and incorporating easy driveway access and parking.
In order to tackle this extremely difficult site, the house was designed around a strict 1.2m grid resulting in a very simple rectangular footprint, stretching over three levels.
The stone-faced basement walls seem to grow out of the rockface anchoring the home firmly on the ground. The upper floors are designed to be light, sun-filled and open, consisting mainly of glass facades behind cedar sliding screens, providing sun control, natural cross-ventilation, cooling and privacy. The home is protected by a lightweight, sail-like roof ‘floating’ above the space on two tree-like timber and steel support structures.
On the top level is the open plan kitchen, dining and lounge area, a snug, small study and a toilet.
Three bedrooms, dressing, bathrooms, laundry and sauna are at the middle level, while a double garage with storage is in the basement.
Large decks connect the house with a swimming pool, an outdoor shower, Vege garden, ‘grandstand’ like seating area and the uphill council park.
The exterior materials include plaster, corrugated colour steel and stone, which was sourced from the site’s excavated rock. The exterior has been complemented by a simple internal material pallet of timber floors, light and dark walls with some playful wall-paper features.
Solar panels, rainwater retention tanks, automatic overhead louvres, an ultra-low emission log burner, high-level windows, sliding screens, low maintenance materials and the warped roof, designed to follow the daily sun path, answered the clients wish for an environmentally conscious home.

