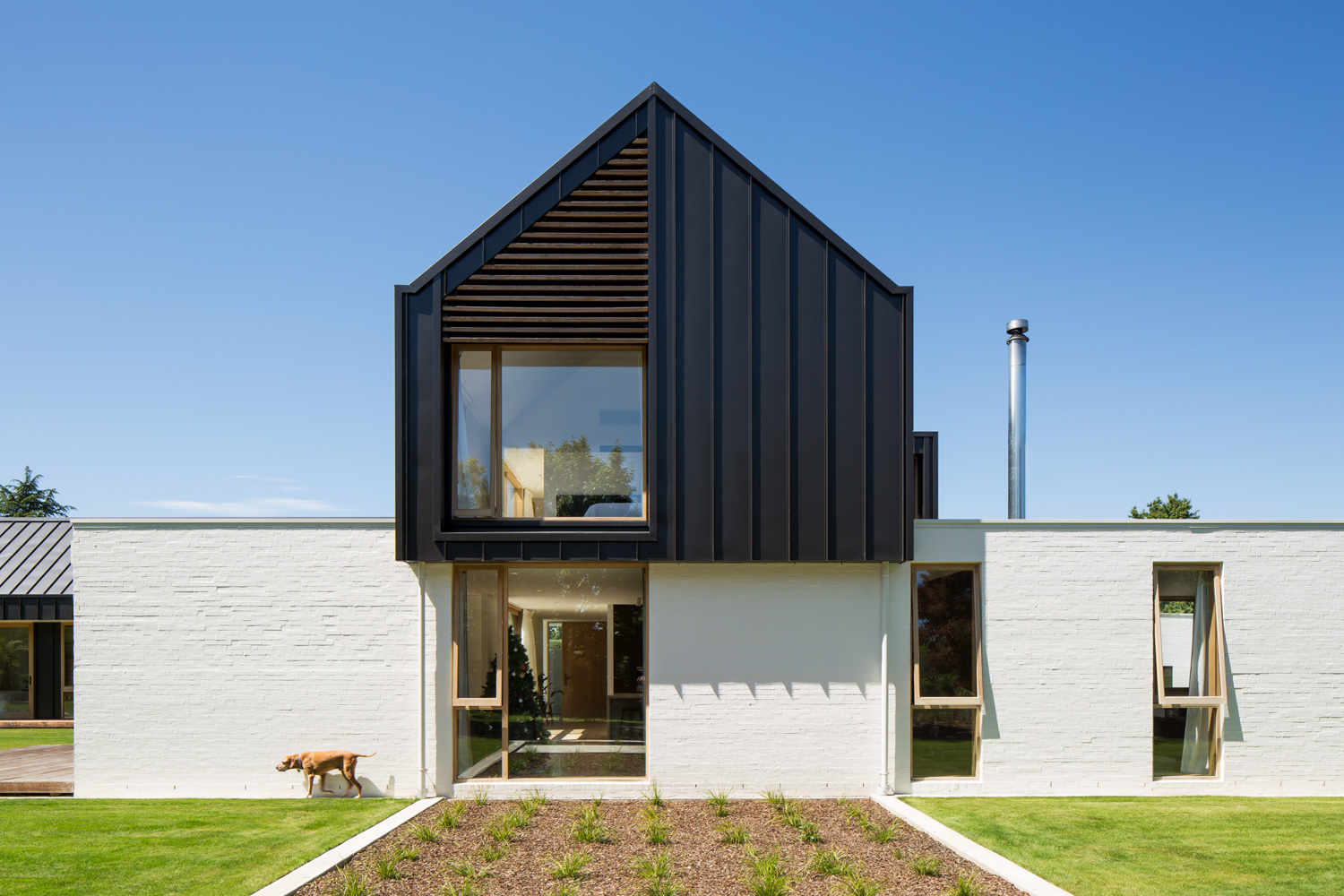Photographer: Sarah Rowlands
Designed for a builder client and his family, this rural house draws from the rural vernacular. Sitting powerfully on the site, the mass of this large house is managed and celebrated in an organised and purposeful linear manner, gable forms are clearly read and stitched together with a strong flat roof plane. Bagged brick walls extend through the ground plane anchoring the building to the landscape, adding a ‘handmade’ textured quality to the exterior, and balancing the strong vertical lines of the tray cladding. Softened with bespoke timber joinery, screens, pergolas, and planting outside and customised interiors inside.
Spatially the house flows internally between entry and circulation spaces, living, sleeping, and outdoor zones. The muted palette of natural materials connects internal spaces, softening the low maintenance exterior. Views through the house connect morning and evening spaces. Celebrating family life in the open plan living/dining/kitchen area is balanced by retreat zones for parents and children. The master suite is elevated above the main living zone, creating a private retreat from the noise of family life.

