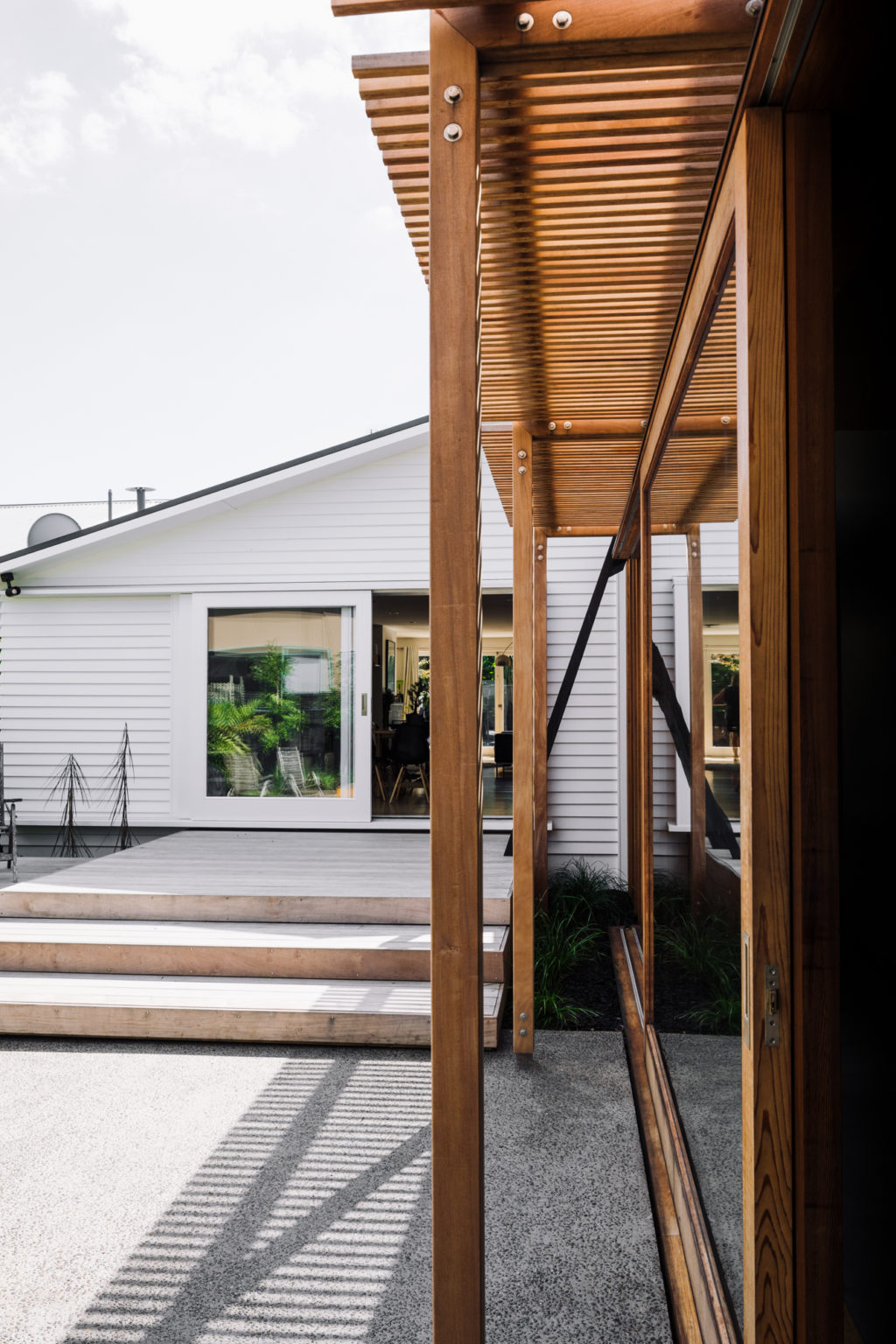Architect: Steven Lloyd Architecture
Photographer: Brave Media
This Sandringham extension was a true labour of love.
Textured concrete floor paired with custom Rosewood hardwood joinery became the motif that permeated this build inside out, maximising light and giving the home a natural, earthy feel.
This ambience continued inside, with a stunning Bosca free-standing fireplace becoming a centre-piece and adding to the intended warmth of the design.
Outside the home was equally important. A Garapa hardwood canopy screen and deck provided a stunning connection to the green-scaped courtyard, a bridge between nature and construction that artfully blended the two.
Finally and as a testament to the home’s unique character, we added roof access to the owners treasured honey-bee hives, not unlike the home itself – warm, well-protected and full of life.

