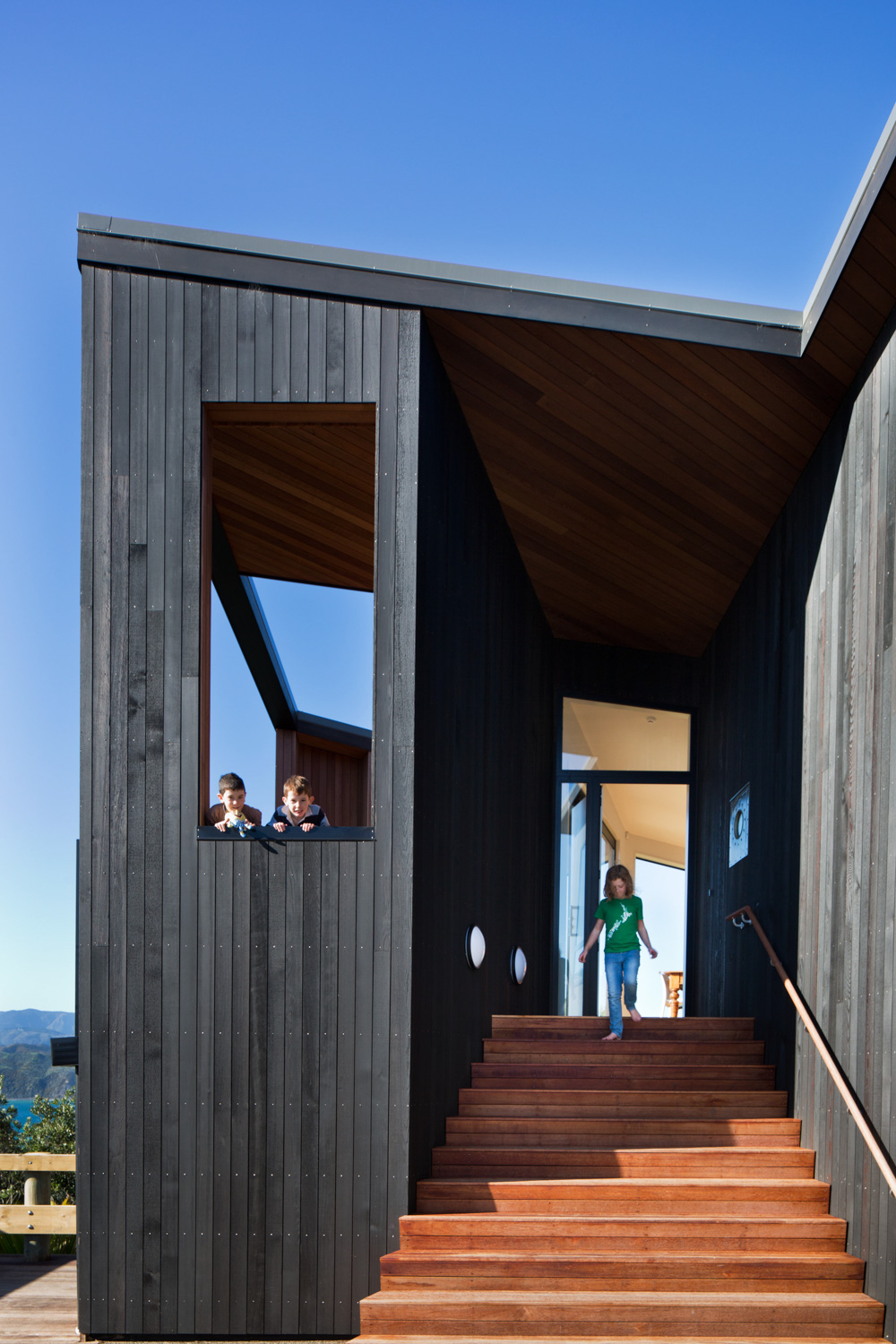Photographer: Paul McCredie
The house is set on a ridgeline with a steep south-east facing aspect in an area that has been traditionally known for its statehouses. It is adjacent to a forested reserve and overlooks the Wellington harbour entrance and hills beyond while also having views to the northwest over the city and Lyall Bay.
This project is a new home for a young family of five and has been their dream for a long time. It is a rear site that was subdivided from a two-bedroom ex-state house site in which the clients lived for 10 years. While they have only moved a matter of meters from their existing house to their new home, the change has been transformational.
The house is a single volume, split into multiple levels to accommodate the slope and sun. On the north side it is open to the sun and a small deck area, the east side of the house has a large partially enclosed deck area that overlooks the stunning vistas of Wellington’s South Coast.
The house is in an extremely high wind zone and consequently required significant structural steel bracing. Steel bracing elements have been expressed in the core of the interior space. A double-height grating screen forms the balustrade to the stair.
The lower level contains bedrooms that look out to the regenerating bush garden and sea beyond.

