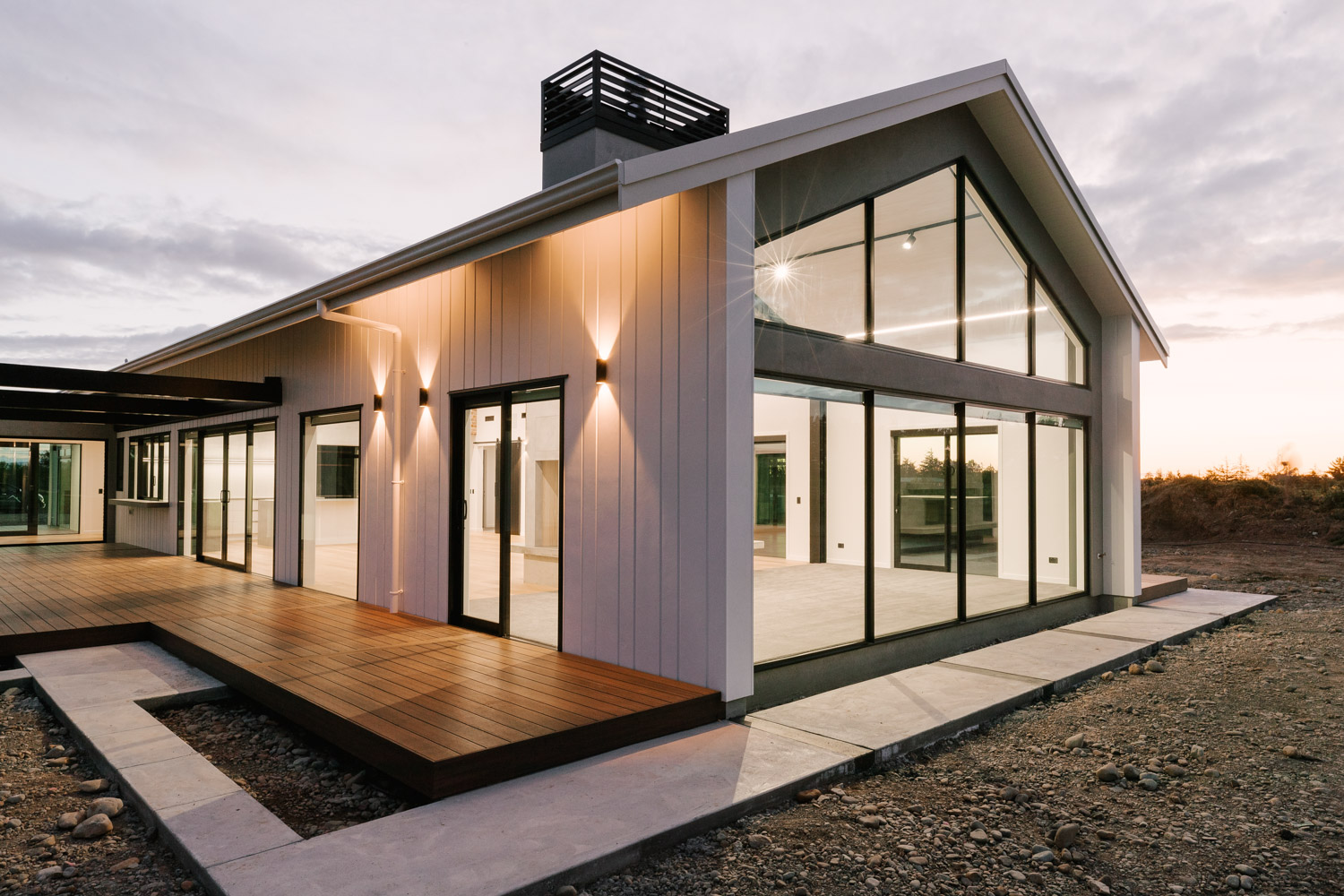Semi-industrial style, super functional, and spacious was the vision for this incredible architectural home.
Every inch of the 452sqm home has been carefully thought out. Clever design and colour selections have been made to complement each room and add personality.
The positioning of the home was crucial to maximise the sun but to also create outdoor areas to enjoy all year round, away from the battering Manawatu winds.
The exterior features Oblique weatherboard and is complemented with a Rockcote system to add texture and contrast. The exterior is soft and intriguing, standing proudly on an idyllic rural section.
As you enter through a stylish, glass front door you are welcomed by a beautifully laid herringbone, oak timber floor, Italian handmade red bricks, and bright open spaces.
Scale is celebrated with the handmade steel portals that wrap the walls and create abundant space for the open plan kitchen, dining, living, and lounge area.
A large, double-sided fireplace sits effortlessly between the living and lounge area. A tongue and groove whitewashed ceiling compliments the steel, brick, and plaster, which all seamlessly work together.
This truly is a multi-functional home and the perfect setting for our multifaceted clients to enjoy.

