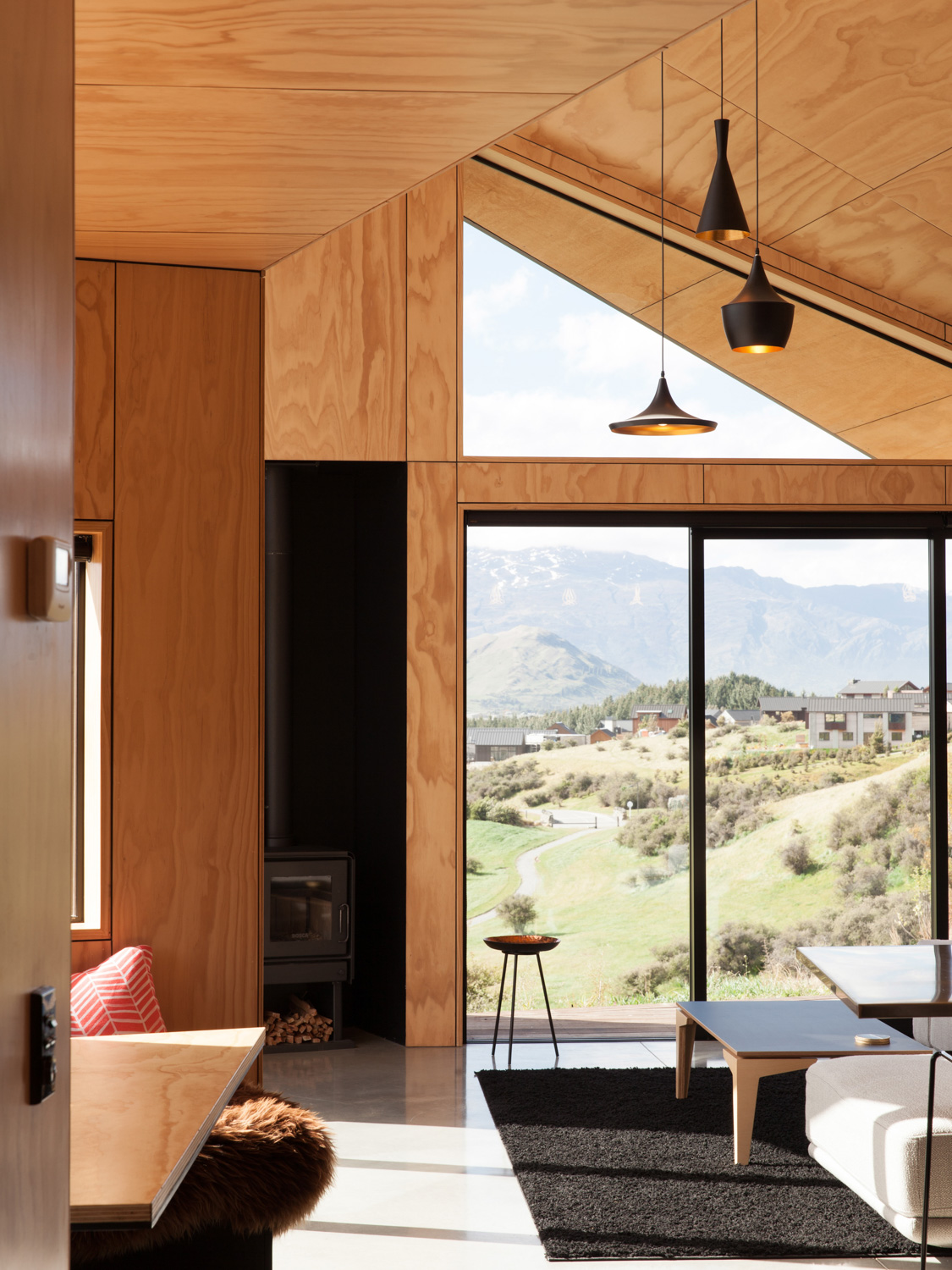Photographer: David Straight
Awards:
2016 Southern Architecture Awards Winner
2016 New Zealand Architecture Awards Winner
2016 Home Magazine, Home of the year – Best small home
‘Tom’s House is a very clever piece of work that meets the needs and relatively modest budget of the client while challenging the design rules and constraints of an upmarket residential estate near Queenstown. Spatially and formally rich, the building is inspired by the traditional shed, but the architect has twisted the type with an asymmetrical gable that creates dynamic elevations that relate to the local mountain landscape. The organisation of space and selection of materials are carefully controlled, and the detailing is rigorous but, as indicated by the tall chimney that asserts itself against the building’s horizontality, there’s drama to go with the discipline.’ NZIA
The built form draws inspiration from the rural shed with a simple metal skin wrapping over walls and roof. The shed form is given a modern interpretation with the gable running across the diagonal, creating dynamic elevations relating to the dramatic mountain landscape. The asymmetrical ridgeline slopes down to follow the contour of the land and creates variation in internal spatial volumes.
The material palette is kept simple, in keeping with the shed aesthetic, using the same dark colour for walls, roof and windows. Recesses in the building envelope for porches and entry are plywood lined to extend the building interior out – reinforcing a strong indoor/outdoor connection. Honey-coloured ply creates a warm welcoming glow to the interior, in contrast with the protective building skin.
The elongated shape utilises the long narrow site and presents minimum impact to the street and allows for a future second stage alongside. The buildings are angled to internal boundaries to create private outdoor courtyard spaces, whilst providing relief to tight boundary setbacks.

