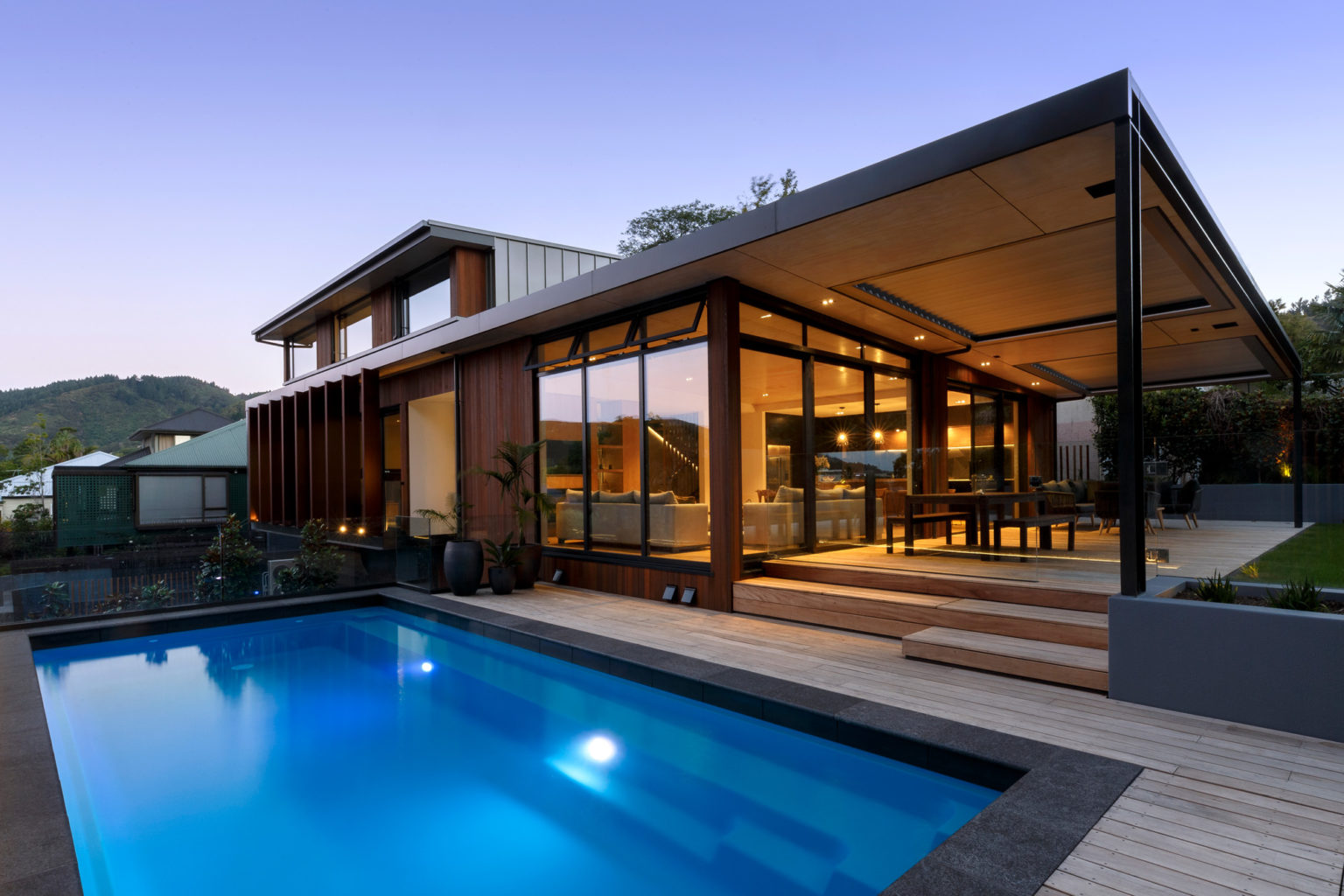Photographer: Virginia Woolf
The house is three stories, with a ‘piano nobile’ connecting with the natural ground levels to the west of the site. This floor is the main living area, with the living/dining/kitchen spaces forming a ‘great room’ opening out onto the external living spaces. The master bedroom suite is located at the eastern end, with a lounge in-between, sharing a north facing deck. The upper level contains the children’s bedrooms, connected with an informal lounge. The lowest floor comprises the garage, storage areas, which have been extended across the full plan to provide rumpus room and ‘apartment’.
The house stretches along the east-west axis, with the trees of Church Hill providing shade and outlook. The stair provides vertical organization and a visual centre piece. It allows light and visual connection through the house, and is finished to provide a sculptural visual form.
External spaces maximise the use of the site; with an arrival courtyard at road level. Steps connect to the rear yard – for play and washing lines, the raised west area is the entertainment area with swimming pool, raised above the road for privacy and to connect visually with Church Hill as ‘borrowed landscape’
Externally the house is finished with cedar, zinc and aluminium using colours that complement the surrounding greenery

