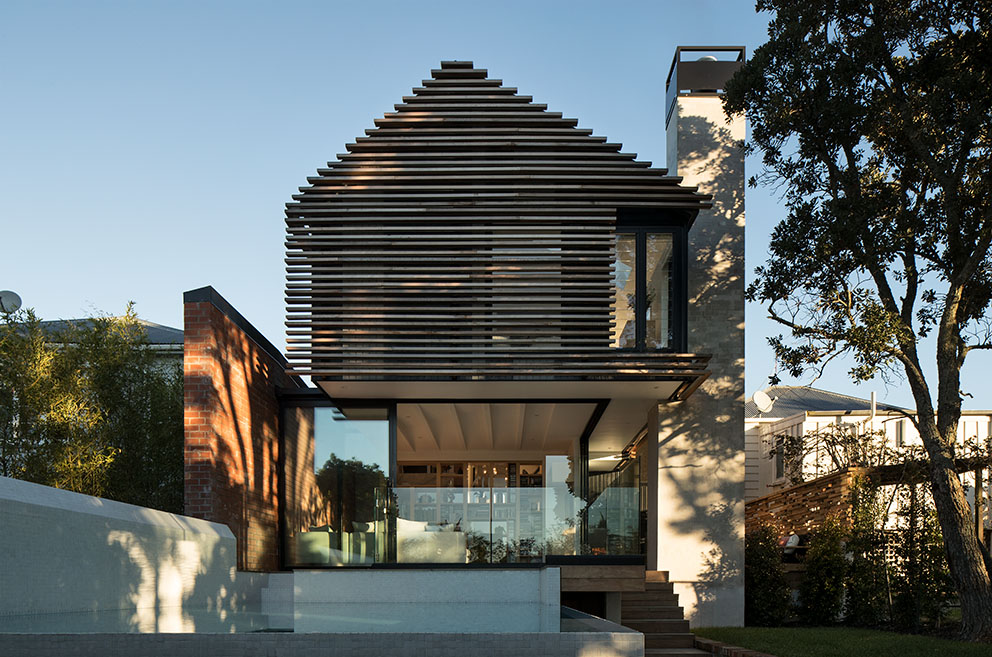Photographer: Simon Devitt
We challenged the status quo and gave new life to this heritage building – connecting it to its site and community
The garaging provision in the traditional sense was impossible – requiring the controversial decision to install a drive-in garage and car stacker in what was originally the front left bedroom. Carving out positions of the villa, adding masonry wall structures, and retaining facilitated the car stacker installation. Giving way to a garage door, the original villa facade has been maintained in a seamless manner by retaining the weatherboards and joinery and integrating a hinged door for vehicle access
While maintaining the character and streetscape presence of this home, we created a multi-level sculptural extension to the North. Brick walls connect the old with the new, cranked at points which break up these large planes, falling in and away, around the spaces created. The brick walls also provide North-South structures for the second storey to bridge across, creating an illusion of weightlessness.

