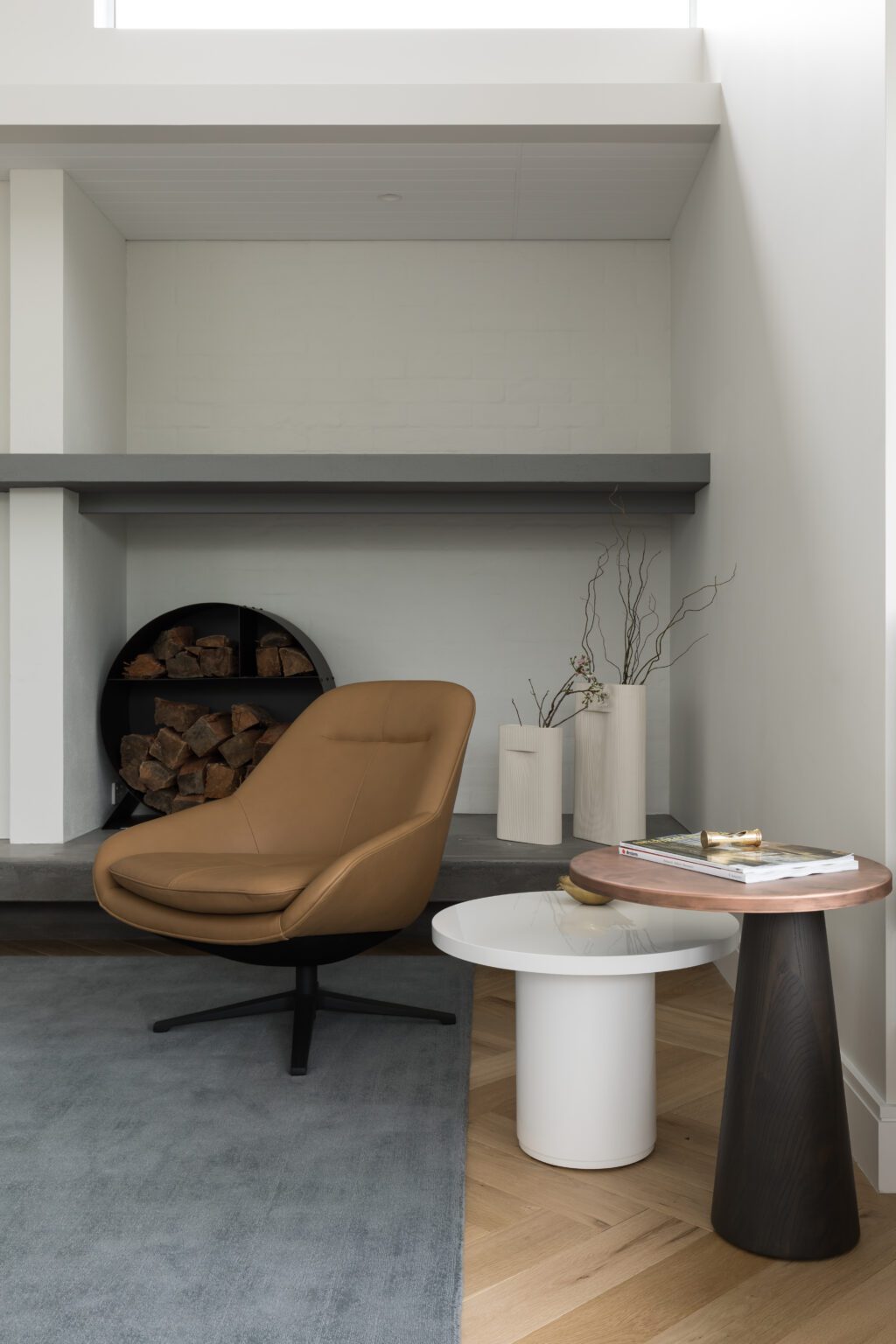The front bedrooms and façade are all that remains of the original 1920s villa in this renovation project, designed by Malcolm Walker Architects to bring light and openness to the living and private spaces.
The owners were keen to retain what character they could while putting a contemporary spin on it. The brief for the interior was concise and realistic;the clients love natural materials and texture and value quality over quantity. As a family of three who have travelled extensively, they deliberately don’t have a lot of ‘stuff’, and don’t see the need for a large home, so the aim was to invest in quality materials, fixtures and fittings to enable this home to serve their needs for a long time.
This home needed to be a place of calm and relaxation and we kept the décor succinct-balancing strong finishes with neutral bases to ensure the interior was cohesive. An early expressed love for blues and greens informed our selection of key finishes; stone, velvet fabrics, glass lighting and custom wool rugs.
Photography Mark Scowen

