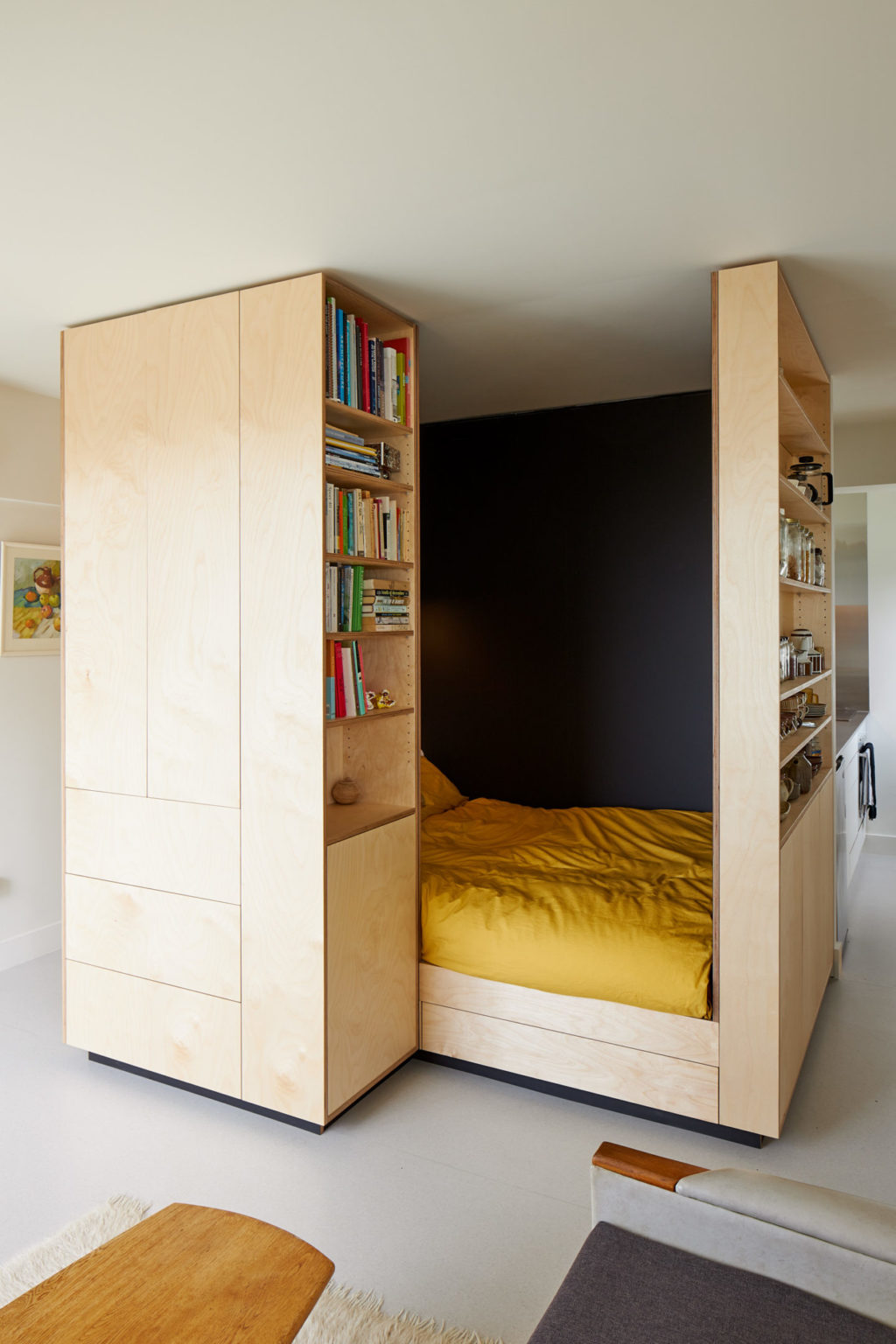A 1960’s, cinderblock, sun-soaked studio apartment in Aro Valley with an impressive outlook over the Wellington harbour.
Vivien’s 28sq meter bolt hole is one of twenty in a block of flats remarkably close to the city. There’s a mere 15-minute walk to Raglan roast, 12 to that cute pizza place we keep meaning to visit, and an enviable 9 minutes to Garage Project brewery.
With space at a minimum, but locality at a maximum, this project was about creating some privacy for sleeping in the completely open plan space; a burrow in the big smoke. Working with local joiner Sebastian Bissinger of Splinters and Pixels, we designed a cabinetry unit to sit as far back into the space as possible.
The unit works hard and doubles as a sleeping pod, wardrobe, storage unit and pantry. It comfortably hides a mattress within, and by doing so is able to separate the living and sleeping spaces, something that had previously seemed unattainable. Freshly painted walls, crisp new marmoleum flooring, and upgrades in the kitchen complete the transformation. Better living everyone!

