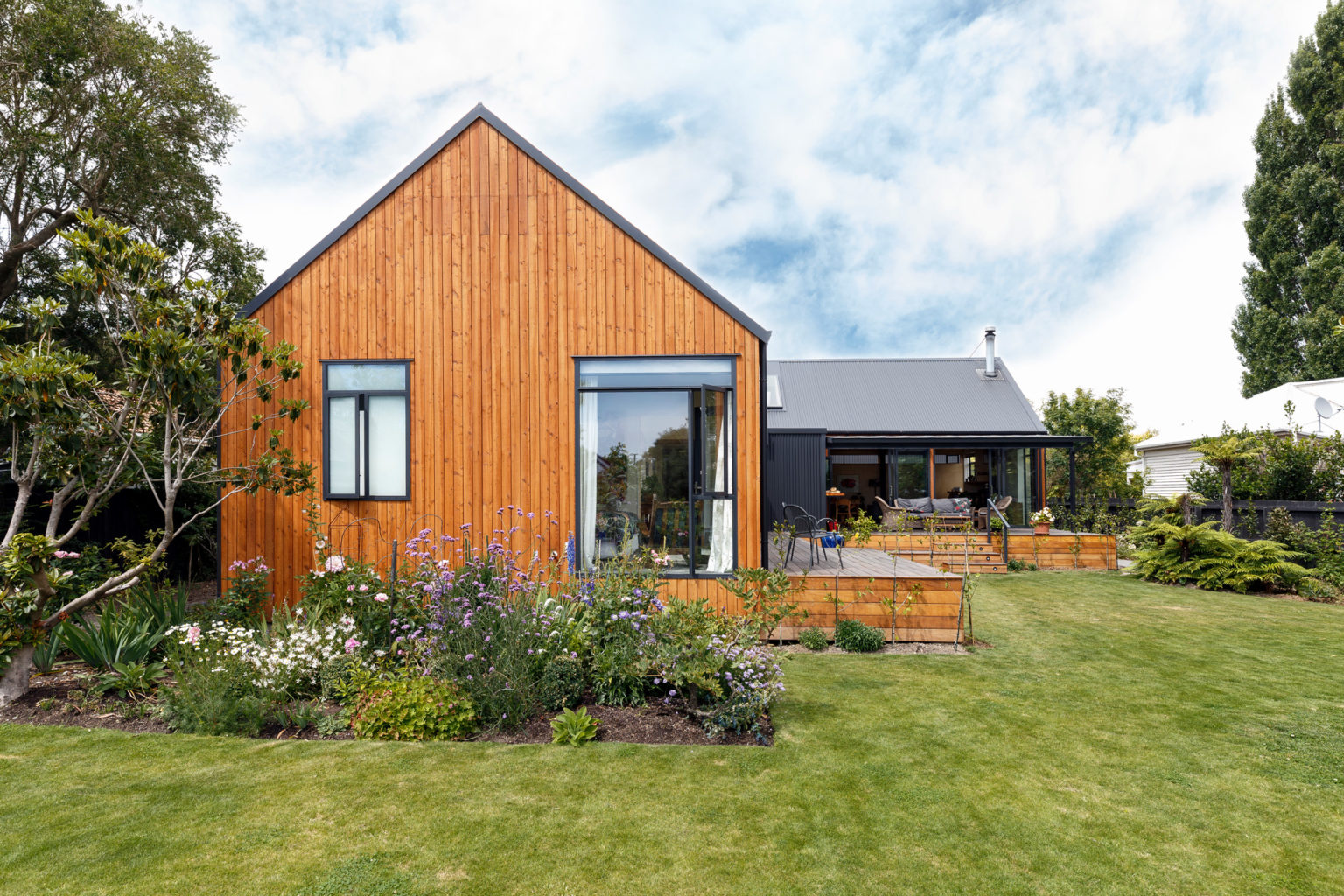This house is a redesign of a beloved family home that was damaged during the Canterbury Earthquakes of 2010 and 2011. The clients wanted to build a new house to meet their changing needs, both now and in the years to come. We addressed this by maximising the orientation of the home for sun, and shelter from the wind, whilst allowing scope to downsize and further develop the site in future.
The design creates a large double height family room, including the kitchen, dining and living. A library / reading room can be accessed from the same space, as can two separate small home offices. The layout includes a gallery space that links the main living and work areas to the bedroom wing, affording long views through the house to the street and gardens beyond.

