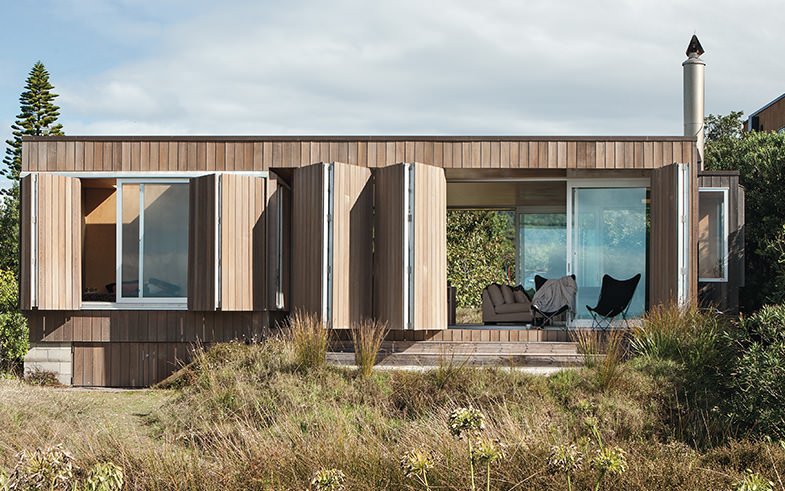Casually laid-back yet highly refined, this small-scale holiday home is oriented north-east towards the ocean, sun and distant islands.
An open-plan living space, glazed across both front and back, forms the main body of the house. The glazing opens out for casual access onto the sand and directly down to the water. A series of bi-folding slatted cedar shutters open across the elevations to the living zone. As the neighbours are very near, these panels provide a privacy screen to the sides when open; when closed they provide shelter from stormy weather and ensure security when the bach is not in use.
Relatively compact, the house uses available space efficiently with concealed cabinetry throughout. A series of projections and cut-outs punctuate the spaces, admitting light and capturing specific views. Two bedrooms are located on either side of the bathroom next to the kitchen, with concealed glass panels extending out of the walls to close off spaces as required.
The exterior palette of materials is natural and recessive, relating to the colours in the beachfront and the weathered driftwood found there. Inside, splashes of colour and dark-stained cabinetry provide subtle counterpoints to the hoop-pine wall linings and white-oiled American oak floors. The band-sawn cedar cladding carries through to the interior, extending the effect of the cantilevered folding shutters to the internal elevations, and providing a balanced contrast to the more refined and highly finished linings.

