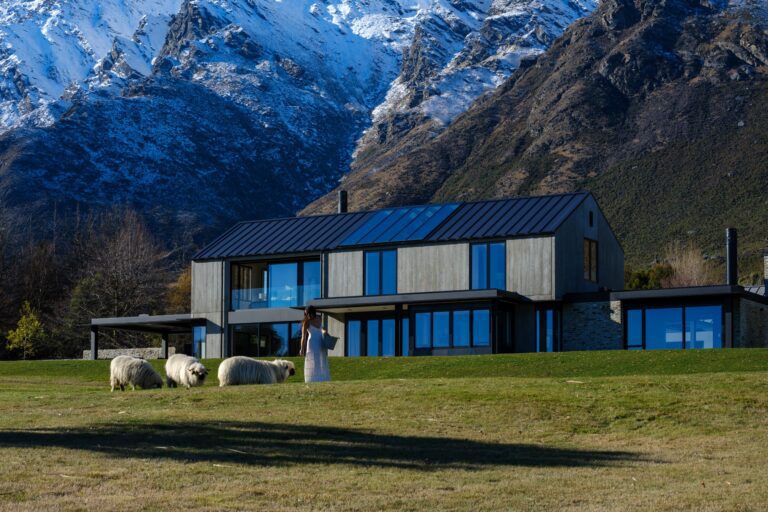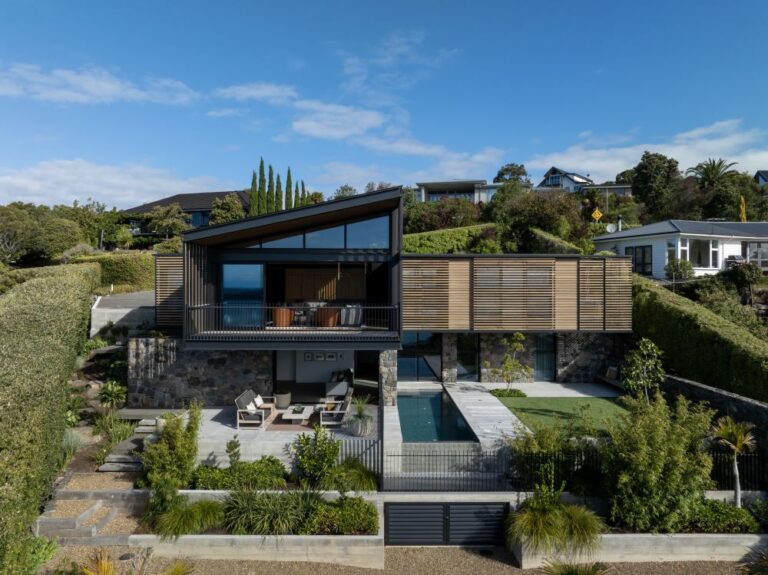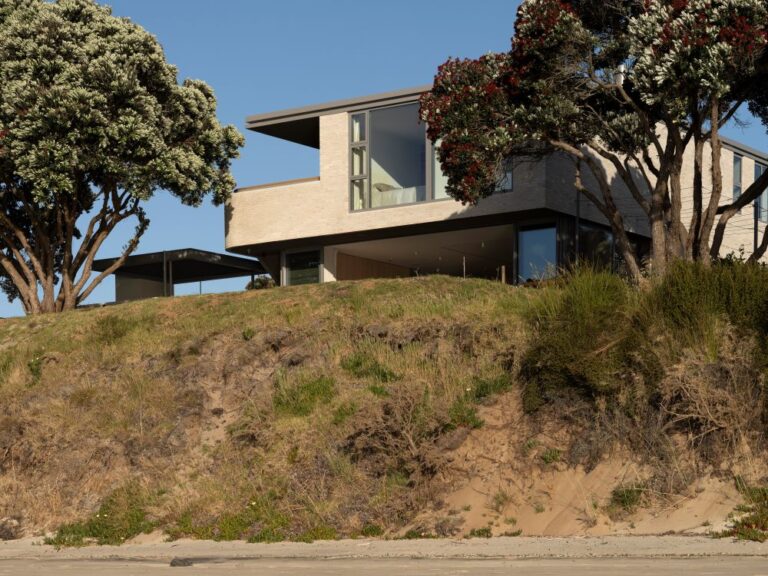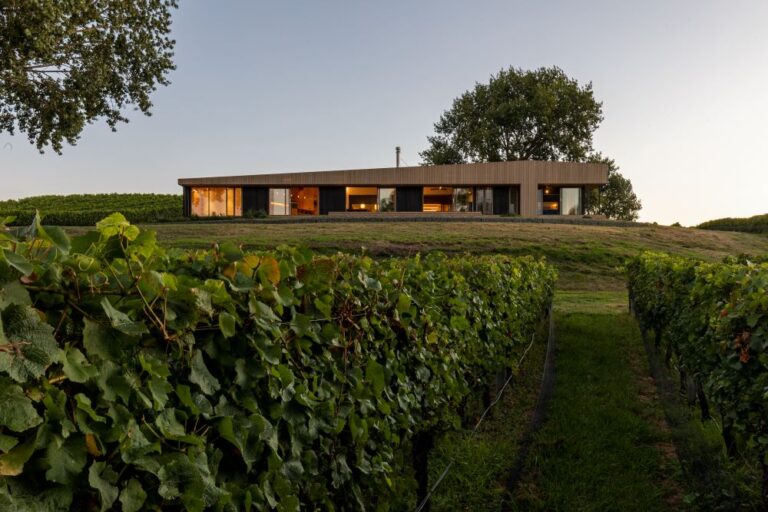Situated on a working farm between Christchurch and Kaikoura, this home for two artfully utilises Colorsteel® cladding to create a dynamic definition within a palette of duality.
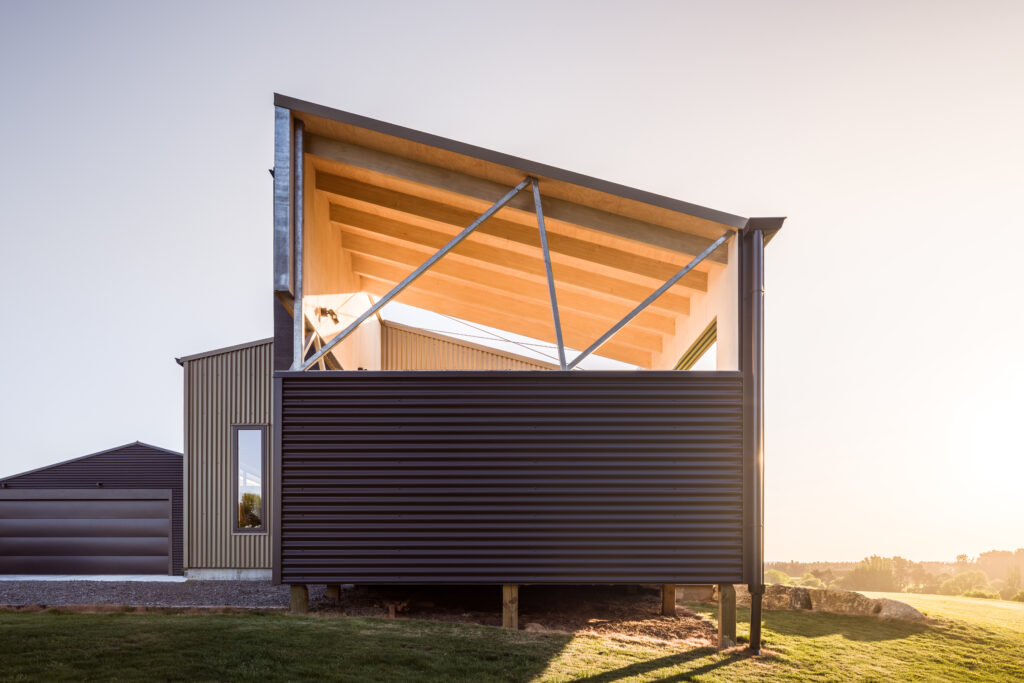
By drawing on the local vernacular, architectural designer Ben Brady’s concept delivers something overtly contemporary that elegantly pays homage to the rich rural history of this region.
A linear, rectangular form, the main part of the house — including kitchen, living areas, and guest bedrooms — sits in front of what was intentionally designed to look like an addition, and houses the main bedroom and en suite.
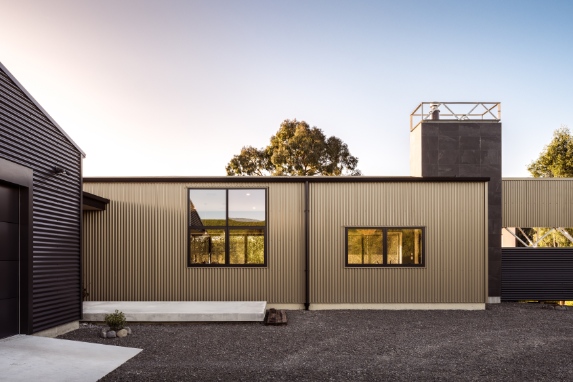
Utilising a combination of two Colorsteel® tones, Lichen and Windsor Grey, oriented vertically and horizontally, Ben captures the imagination of the visitor with a home that feels perfectly fitting on the crest of a hill on this working farm yet delivers an innovative approach to shelter, with areas that offer deft and subtle movements between indoors and out.
Colorsteel® Lichen, a versatile colour with hints of brown and olive and khaki undertones, and Colorsteel® Windsor Grey, a deep, dynamic grey, blend effortlessly into the environment throughout the year, complementing the deep green fields and, equally, the earthen hues when the grasses brown.
