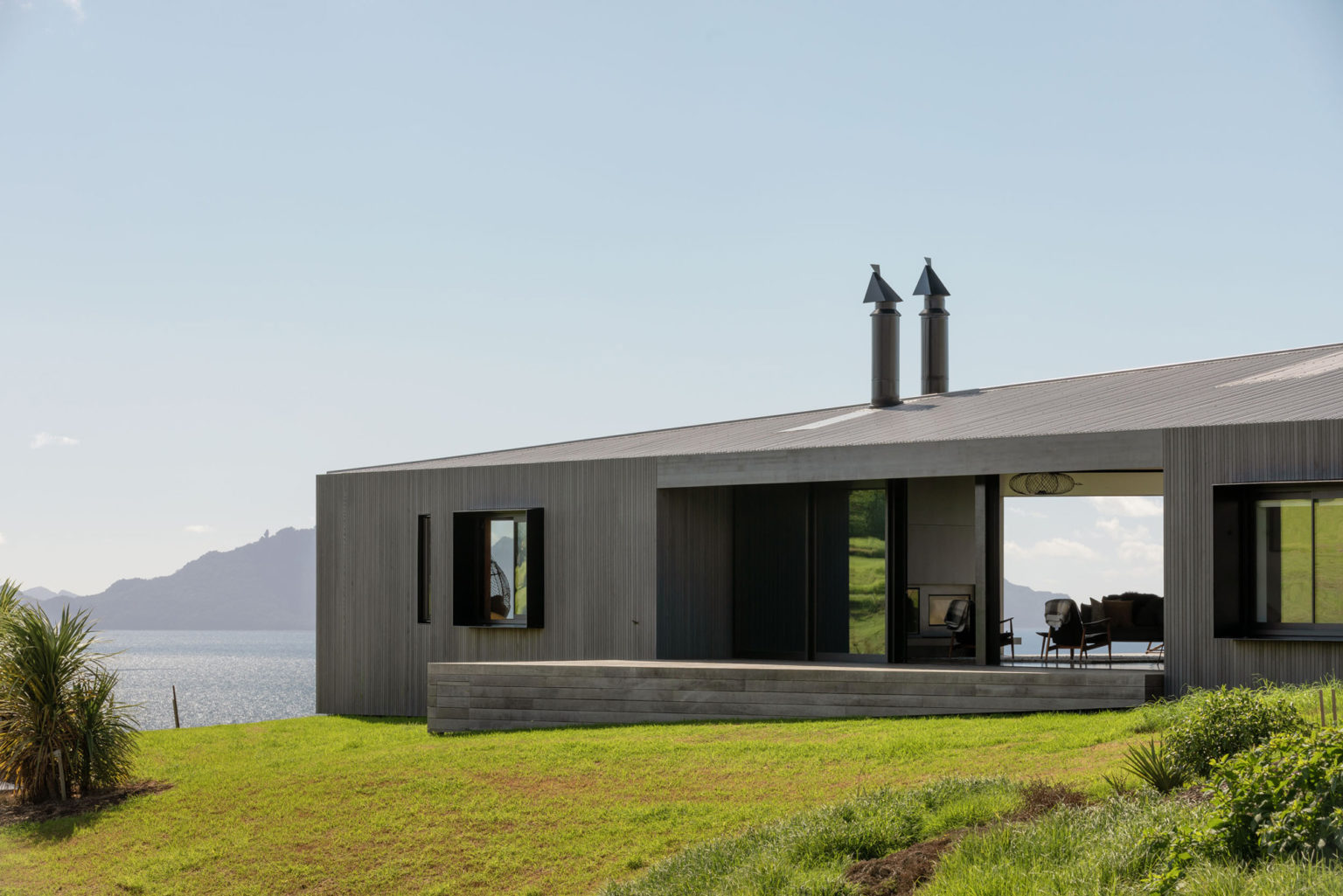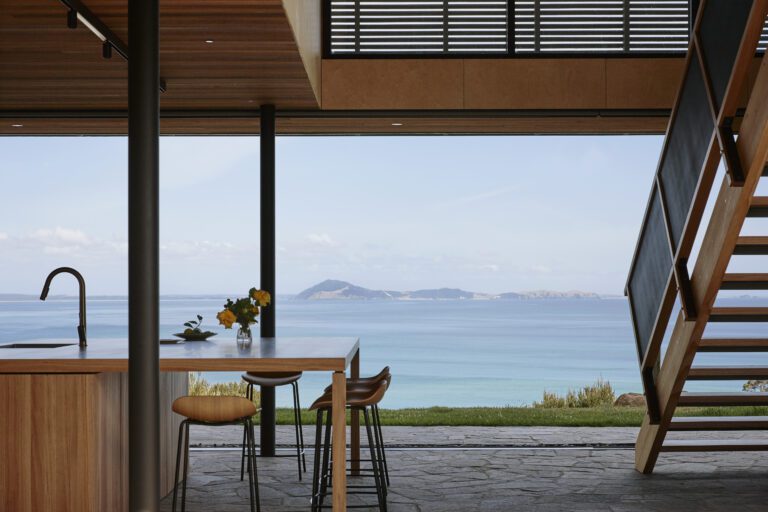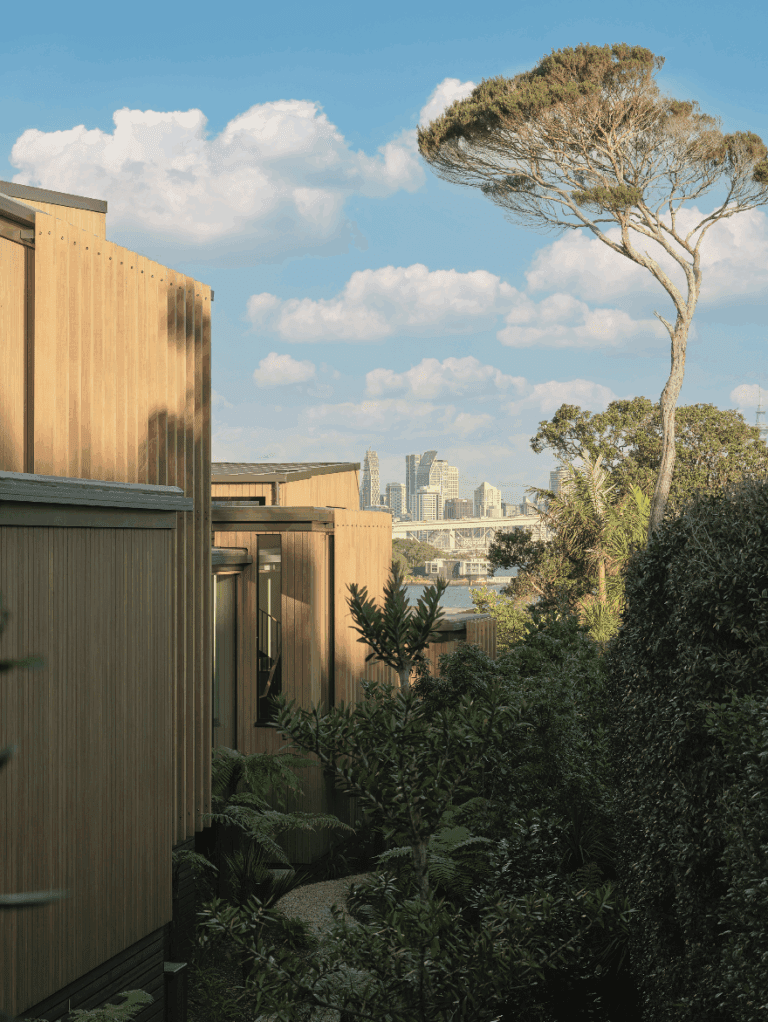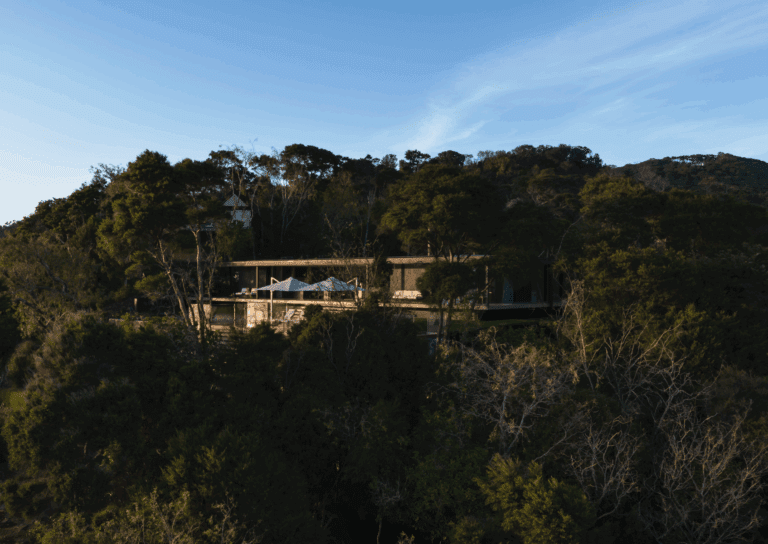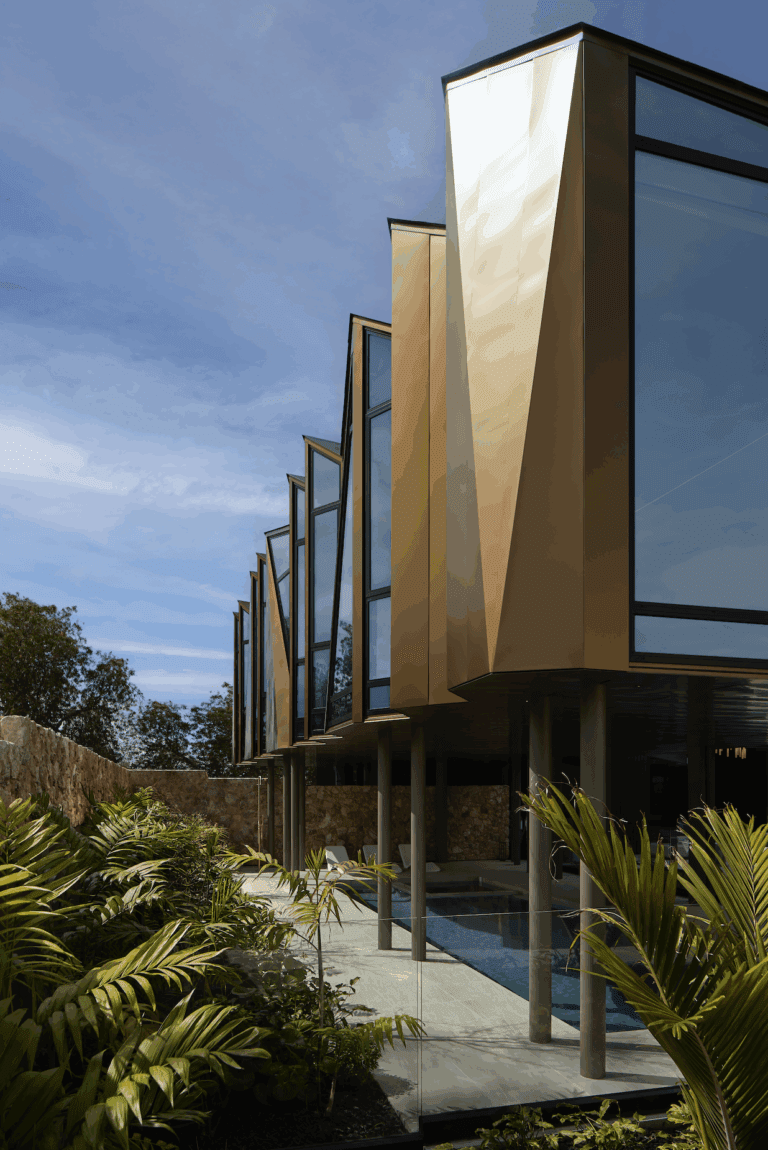Pointing due north, The Dart is a direct and simple response to the topography of Mangawhai’s Bream Tail Farm. Set on a dramatic and windswept site, the triangular form anchors the building to the land while capturing views to the east and west.
Here, on the edge of a cliff, glints of the ocean are visible through the myriad of pōhutukawa and kauri. Just below, a path meanders around the coastal farmland. A compass is rarely required on this east-coast wander, but if necessary, a small timber-clad holiday home by Studio John Irving Architects will set you off in the right direction.
Without meaning to be sculptural, nor too clever, architect John Irving designed this home as a response to the site. The result: a triangular home pointing due north. With the prospect of engaging views to the east and west –- the west frames vivid green farmland while to the east, the Hen and Chicken Islands stretch out towards the horizon.
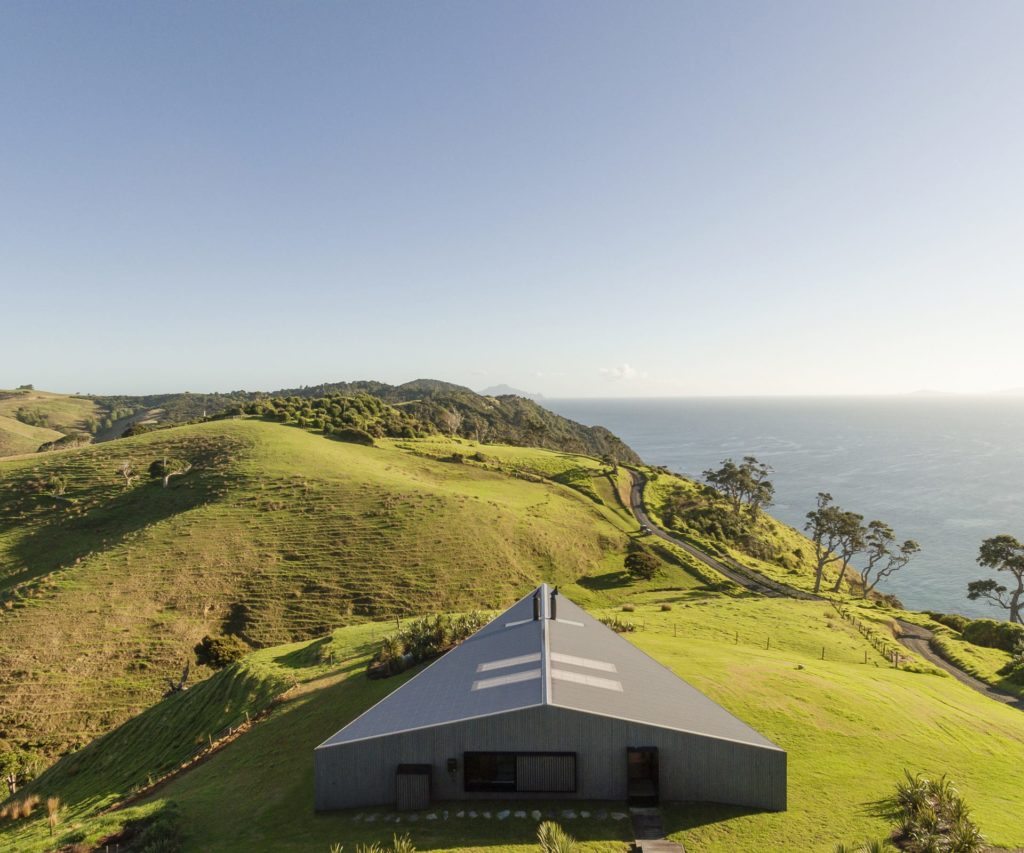
The triangular form of The Dart creates a particular dynamic. The master suite sits at the prow, with a private, enclosed deck and hanging egg chair where the homeowners can sit and watch the sunrise. The open-plan dining, living and kitchen area is in the middle of the arrow, bounded on each side by full-height glazing, creating the sense that the home is more of an open-sided pavilion than a typical bach. Among the cedar kitchen cabinetry, a glazed splashback reflects the dramatic environs.
Terraces to both the east and west balance the need for protection from the wind with the necessary element of capturing the views.
The Dart by Studio John Irving Architects was a finalist in Home of the Year 2020.
