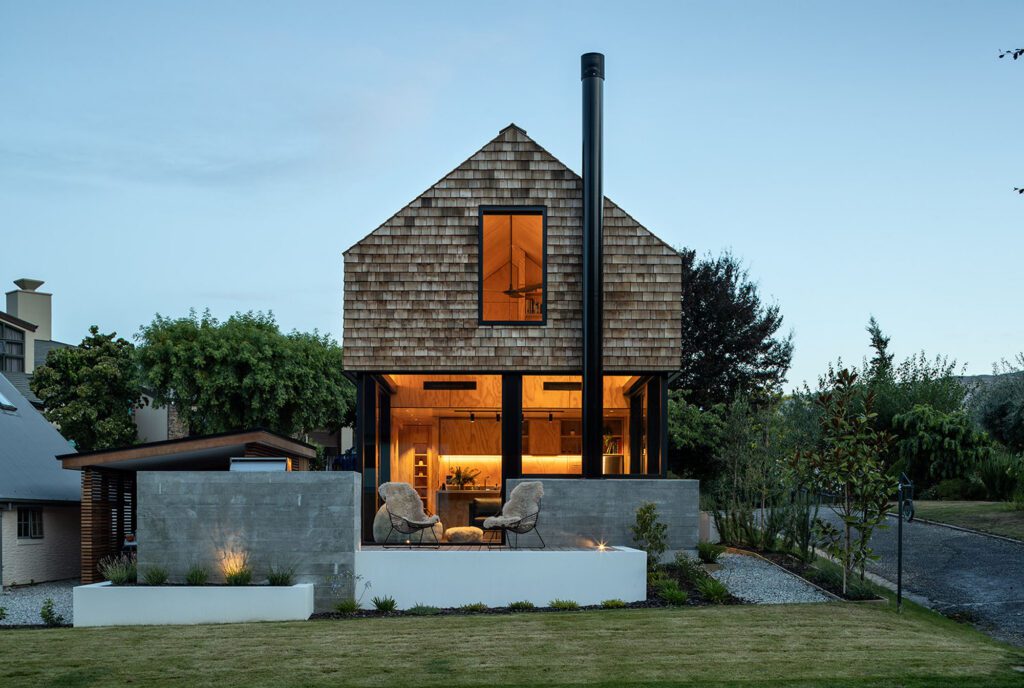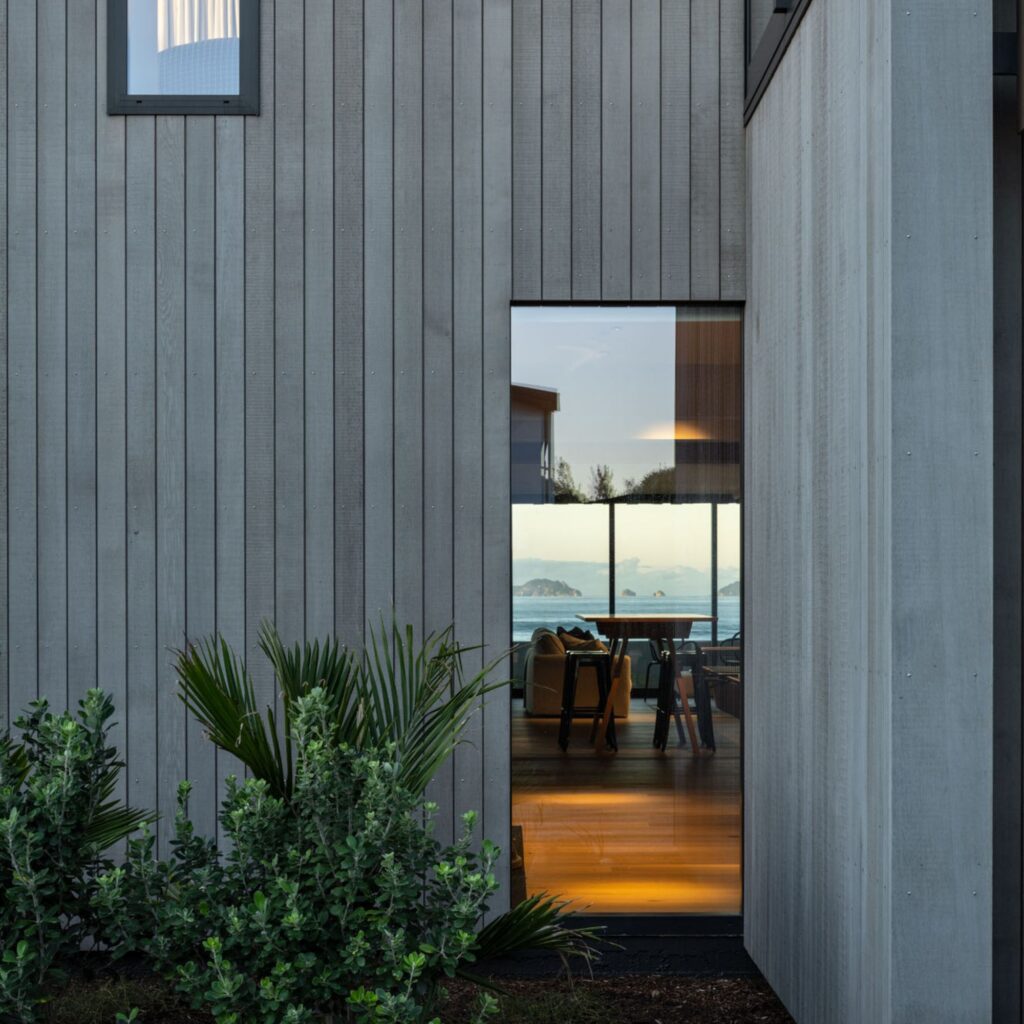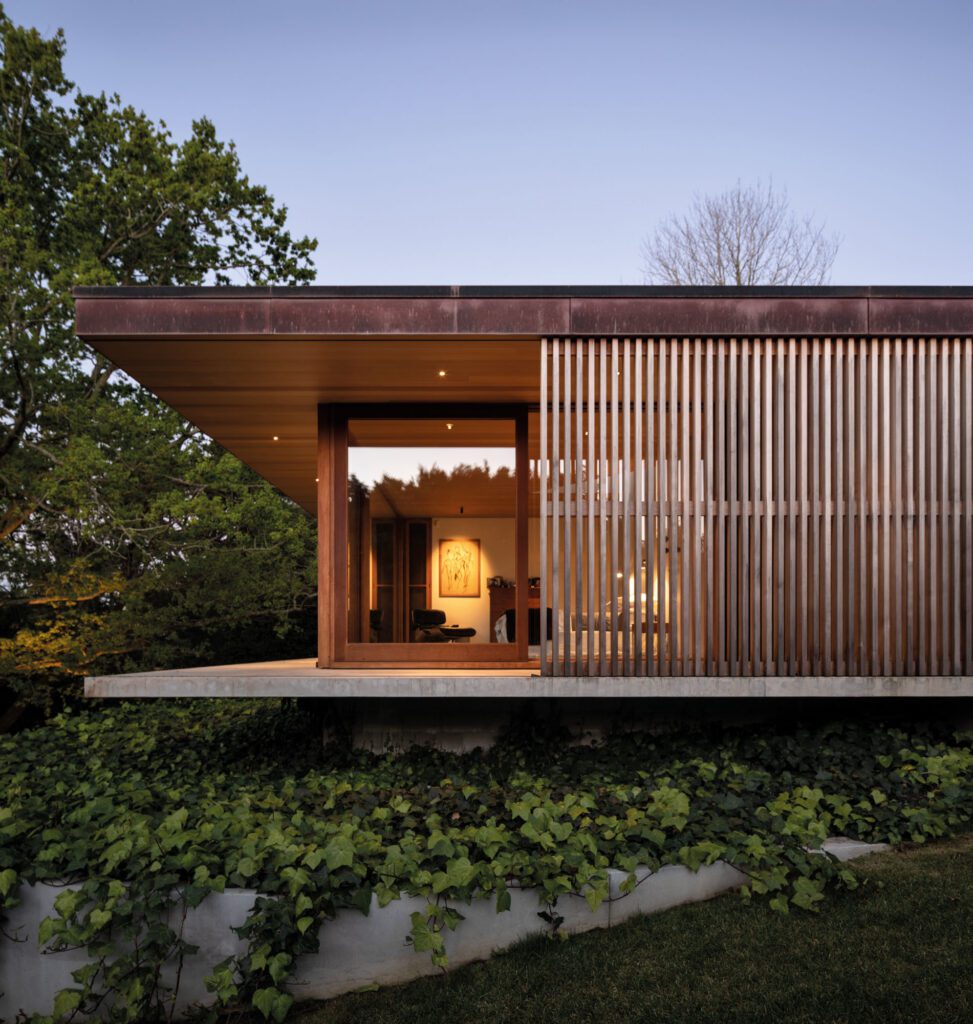Architect Michael O’Sullivan finds freedom in designing a small home for his family, which was shortlisted for Home of the Year in 2009
This 112-square-metre home is a big upgrade for this family of five
Small home: O’Sullivan Family Home, Mangere Bridge, Auckland
Floor Area: 112m2
Architect: Michael O’Sullivan, Bull O’Sullivan Architecture
Number of Occupants: Five
One of the most effective ways to make a small home feel larger is to live in an even smaller one first – something Michael O’Sullivan and his partner Melissa Schollum experienced first-hand. The two-bedroom house O’Sullivan designed and built for himself, Schollum, and their three young children Seamus, Finbar and Mary in the Auckland suburb of Mangere Bridge is a modest 112 square metres in size. The home was a finalist in our Home of the Year award in 2009 and the family still lives here, although there has been a small addition: a couple of years ago, Michael built a bedroom wing he calls ‘D-Block’, with three compact bedrooms for the kids.
The home may seem small but it’s luxurious compared to their previous accommodations, a former classroom they moved onto the property and lived in for almost two years while the new home was built beside it. O’Sullivan built it with the help of his neighbours, keeping costs remarkably low. O’Sullivan’s strategy included touches of luxury, including velvet curtains, intricate ceiling details, and an all-marble bathroom. The sense of liberation he felt in designing the place is immediately clear. “The inherent fear for most architects is designing a house that’s too small and too confining,” O’Sullivan says. “We didn’t worry about that because we had already lived in a small place for so long.”




