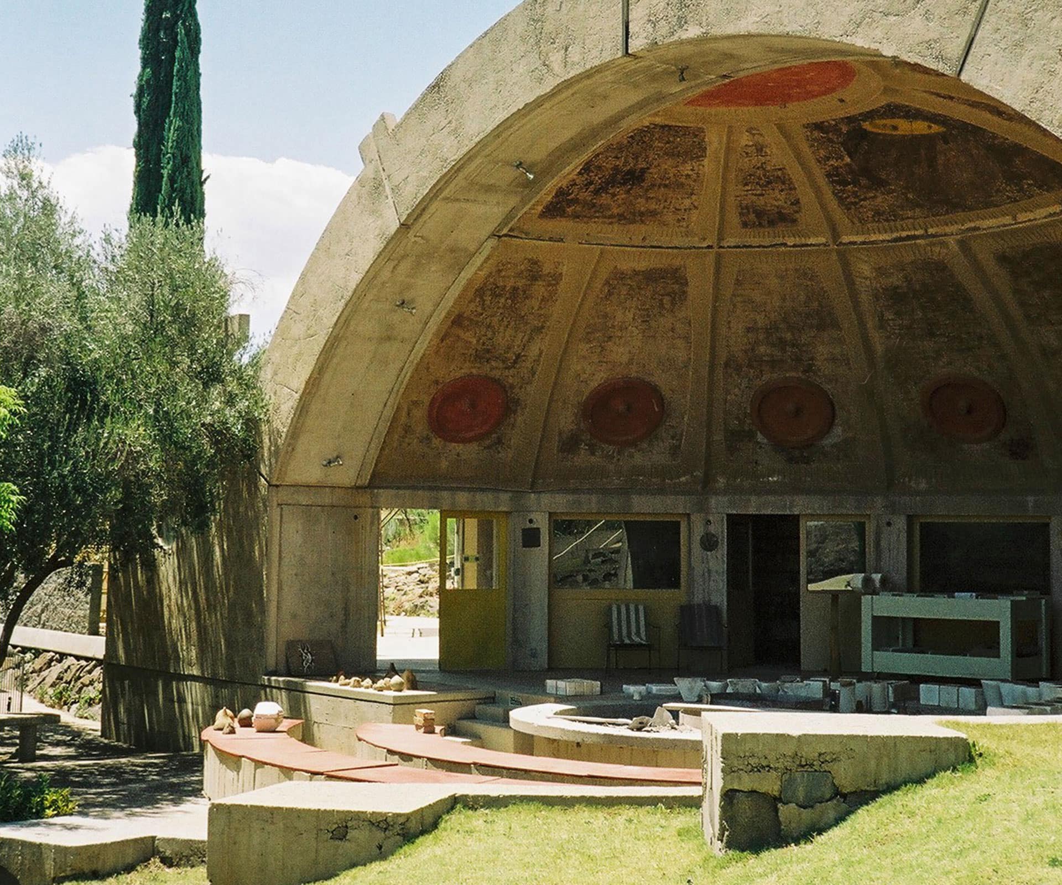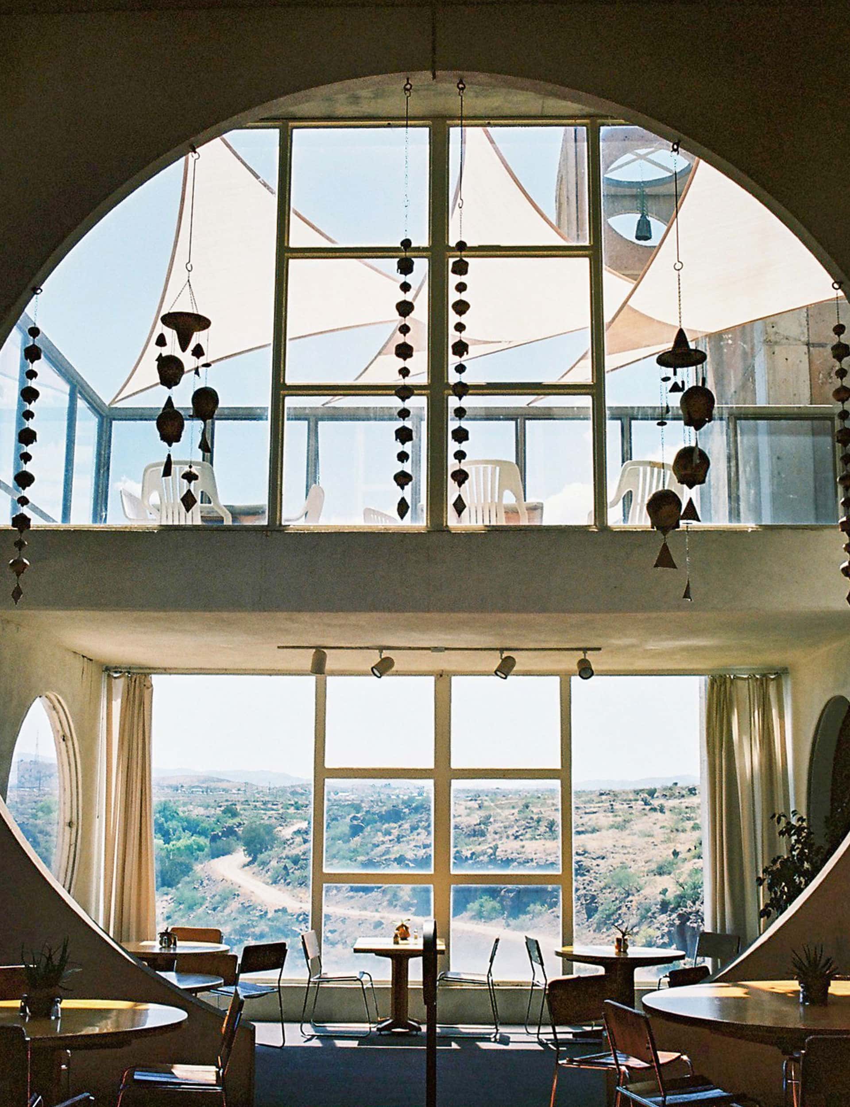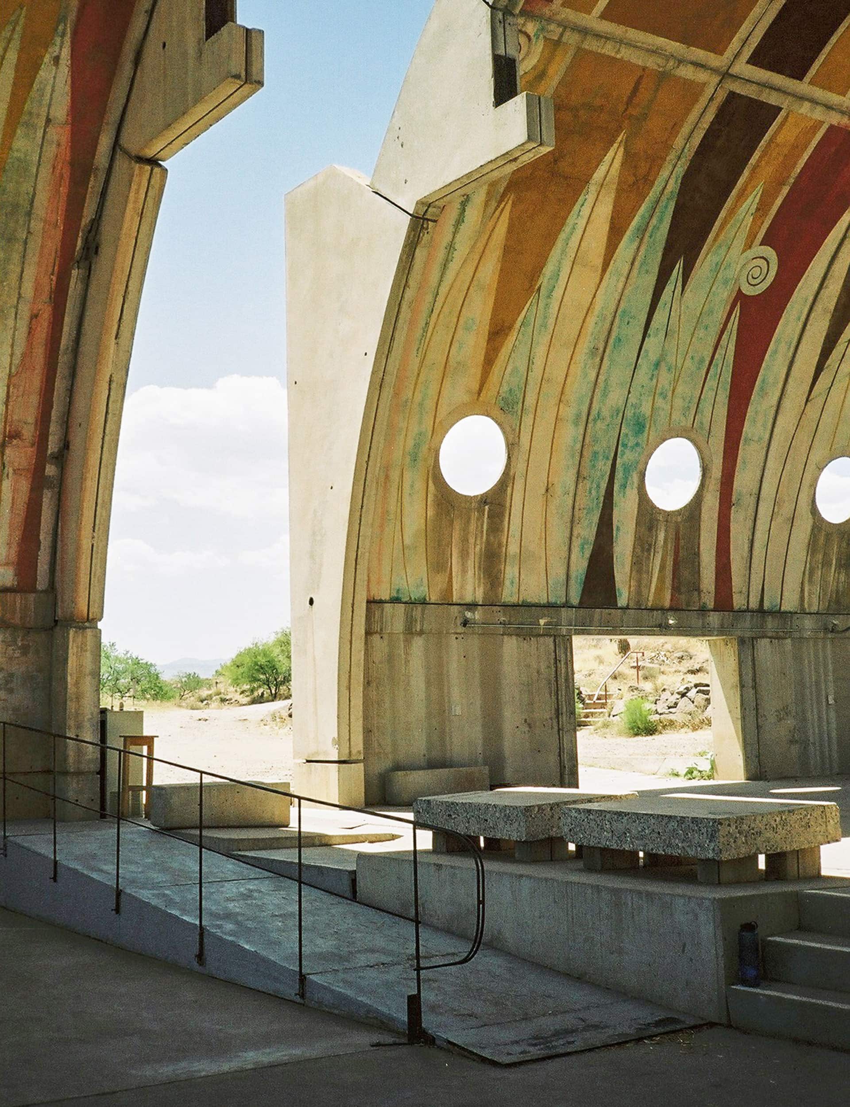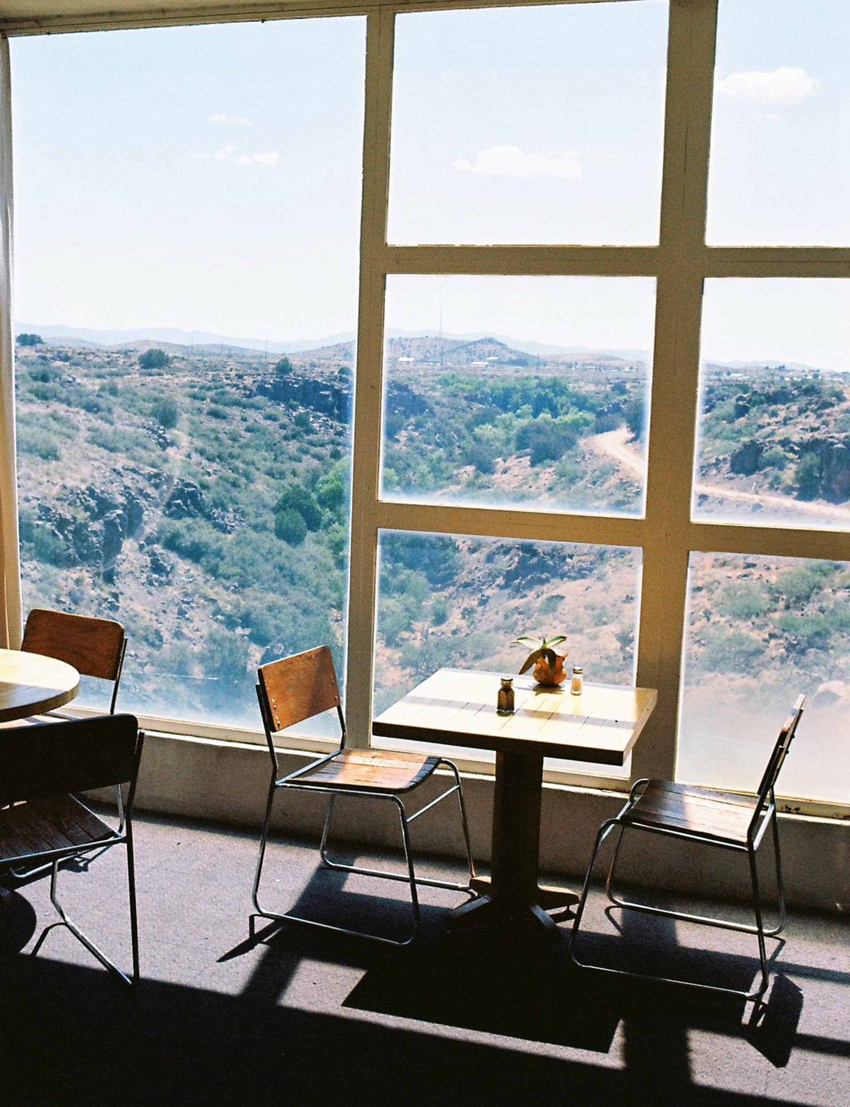Paolo Soleri first devised Arcosanti – his eco-city in the Arizona desert – in the 1950s and finally built it in the 1970s. Over 40 years on, it’s as captivating as ever

A 1950s eco-city in the Arizona desert is a lesson in low-impact living
I had been kicking around Tucson, Arizona, for a month, taking trips with friends to the Mexican border and ghost towns in the California desert. Watching the temperature tip to 47°C, it was nearly time to go home but first, one last adventure.
During my stay in Arizona, I noticed the way the desert seems to offer freedom to test ideas. Perhaps it’s the availability of affordable land, the vast space, or the type of person it attracts. Arcosanti is the perfect example.
The prototype town was conceived in the 1950s by architect Paolo Soleri to back up his theoretical work, a philosophy called Archology – in short, an amalgamation of architecture and ecology.
The experimental eco town, often referred to as an ‘urban laboratory’, tests a new way to think about design and human habitats; to be more efficient and have a low environmental impact by minimising the use of materials and land and reducing waste and pollution.

Its shapes had played on my mind long after seeing images of the surreal concrete structures in the desert. They were hard to make sense of, so I had to see for myself. The plan was to drive north, a bit of a pilgrimage to the Painted Desert, with a stop at Arcosanti on the way up and Taliesin West – Frank Lloyd Wright’s architecture school and studio – on the way back. Driving north on the I-17, it took three hours to reach the town, which sits above a valley aptly named Paradise. I arrived just in time for a tour of the grounds.
The hyper-dense town places living quarters above workshop spaces, and facilities are shared – there is a community pool, a bakery, an amphitheatre where regular events and concerts are held, and a communal kitchen-dining room where meals are shared and served. (There are also separate kitchens scattered about if you wish to do your own thing.)
Everything is accessible by foot, reducing dependence on vehicles. “We must build up, not out,” wrote Soleri, who was originally from Turin, Italy. “The problem is the present design of cities are only a few storeys high, stretching outward in unwieldy sprawl for miles. As a result of their sprawl, they literally transform the earth, turning farms into parking lots, and waste enormous amounts of time and energy transporting people, goods and services over their expanses.”

Soleri’s designs have long been likened to Frank Lloyd Wright, with whom he spent a year in fellowship at Taliesin West. Legend has it that Wright once paid a visit to Soleri’s first commission, entering the room in a cape and pointing to the walls and fireplace. “
That’s mine, that’s mine,” he said, then gestured to the coloured concrete floors: “That’s Paolo’s,” before making a sweeping exit. Looking across the high arching domes, I couldn’t help but think they have a futuristic, space-like feeling, but one imagined 60 years ago.
Soleri died at Arcosanti in 2013 and was buried in the grounds. Although the place is eventually intended to house 5000 people it currently holds about 250, but I got the impression that the community is working to grow in the future.

We circled The Foundry, where residents cast bronze bells designed by Soleri, the sale of which, alongside ceramics, are the main source of income for the community. Our tour guide, young and enthusiastic, also did PR and was one of several town planners who consult on new city developments, offering advice and learnings from the Cosanti Foundation, which Soleri established with his wife Colly.
You wear many hats here, he offered, and there’s always room to learn a new skill and move across jobs. Returning to the dining room, hovering to take a few photos of the afternoon light pouring through round windows, my guide suggested I stay for dinner. I wish I could have. Though I do wonder – had I stayed – if I ever would have left.
Words by and photography by: Greta van der Star.
[related_articles post1=”61766″ post2=”65758″]




