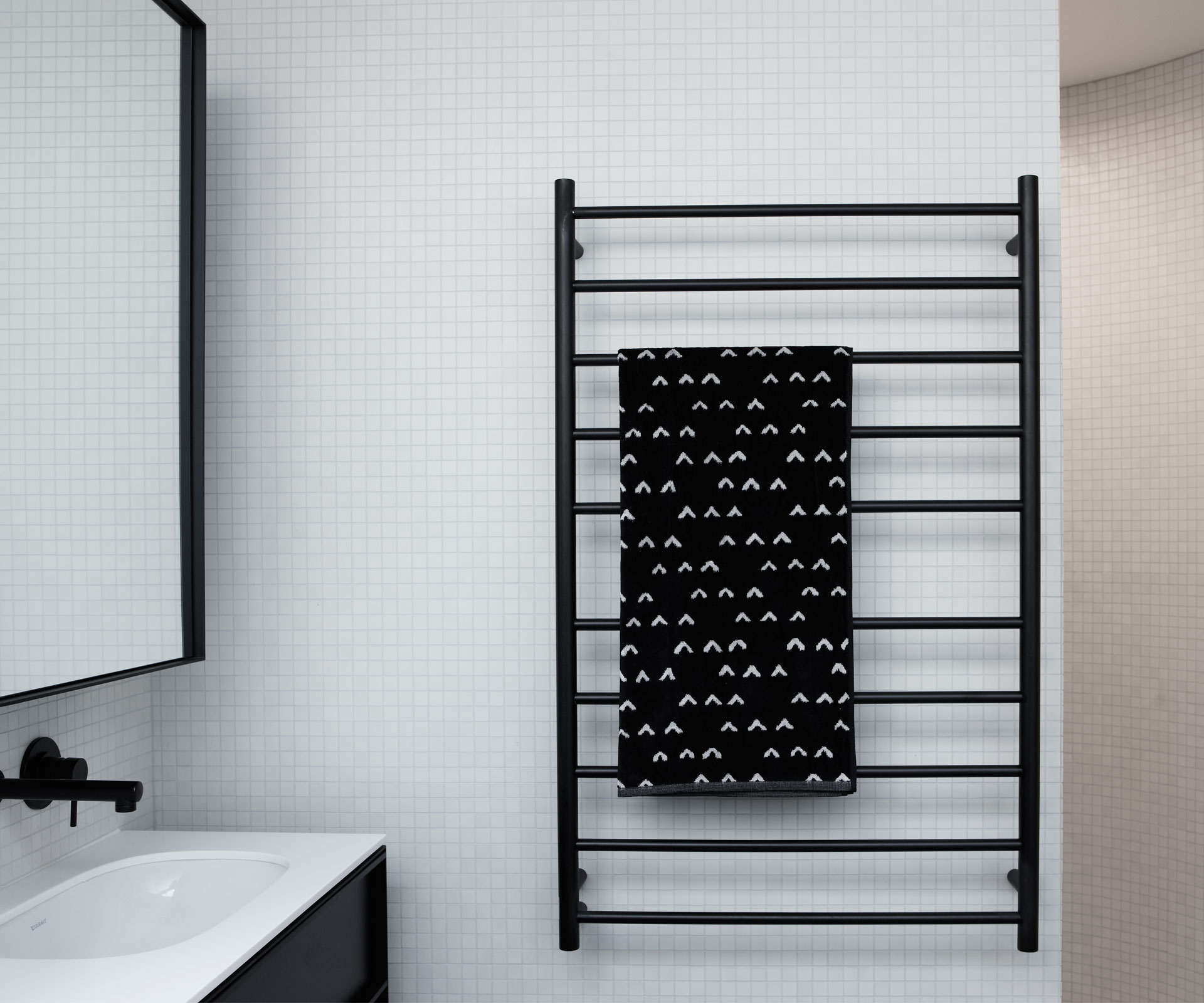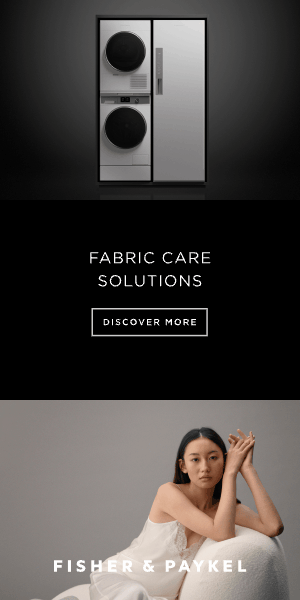A skylight, clever tile design, and black and white accents create a sleek small space in this Mairangi Bay family bathroom

Architects Ben Lloyd and Mike Hartley of Lloyd Hartley Architects
Location Mairangi Bay, Auckland
Brief A new family bathroom in a 1950s weatherboard home
Q&A with architect Ben Lloyd and owners Tracey and Michael Welson
What has this renovation involved?
Ben Lloyd: As part of a grand-plan alteration to the existing family home, this bathroom was the consolidation of what were three strangely separated cubicles. The design reinforced this integration with a simplicity and consistency of materials and introduced a curved wall into the shower. Elements of black steel, consistent with the exterior alterations, were incorporated into the custom-made cabinetry. Southern windows that adjoined the entrance and driveway were removed and replaced with a large skylight over the bath, allowing light to wash into the room.
What are some of your favourite features?
Tracey and Michael Welson: The skylight is awesome – it’s great lying in the bath and looking up. It’s still a small space, but removing the windows and taking the wall tiles high makes the space feel opened up. There is a sensor light under the vanity, great if the bathroom is being used at night.
There are quite a few black accents in here. Can you tell us about that?
Tracey: Michael’s favourite colour is black, so we have black accessories and fittings. The push plate for the toilet was silver, but we had it painted black, which was more cost-effective. And I found black towels at Citta Design.
What sort of storage is in this bathroom?
Tracey and Michael: There is tonnes of storage. There is the mirrored cabinet, vanity drawers and a shelf that runs above the bath. There is also a niche in the walk-in shower. The shower is set behind a wall, so it isn’t visible when you walk into the bathroom.

Design details
Tiles Cinca white porcelain mosaics from Artedomus Basin Duravit undermount Tapware Caroma Vanity Design by Lloyd Hartley. Fabrication by Johannes Erren Cabinetmakers. White Corian vanity top. Mirrored cabinetry Design by Lloyd Hartley. Fabrication by Johannes Erren Cabinetmakers Bath Kaldewei Towel rail Radiant Heating Toilet Villeroy & Boch.
Photography by: Jackie Meiring.
[related_articles post1=”51864″ post2=”52023″]




