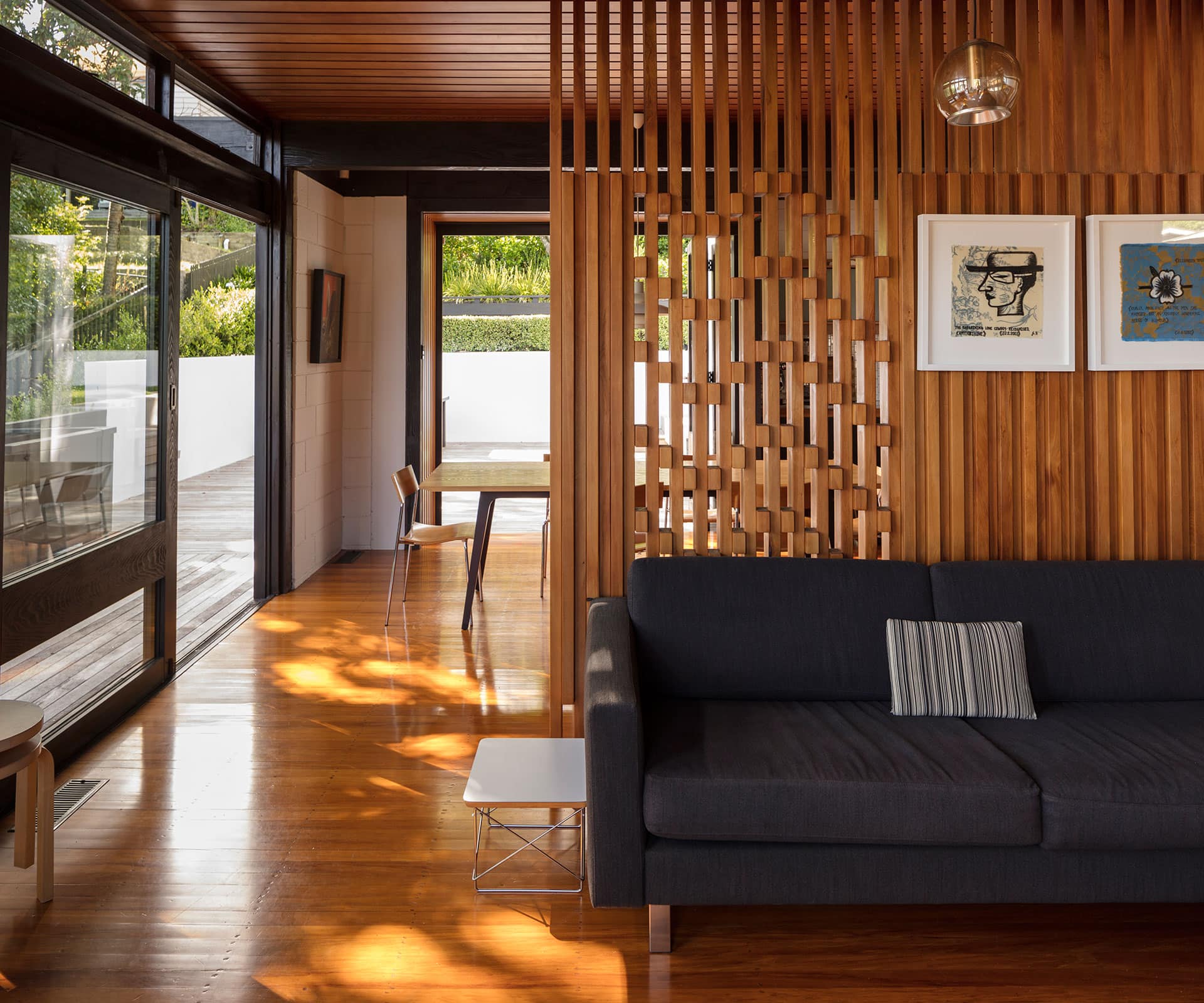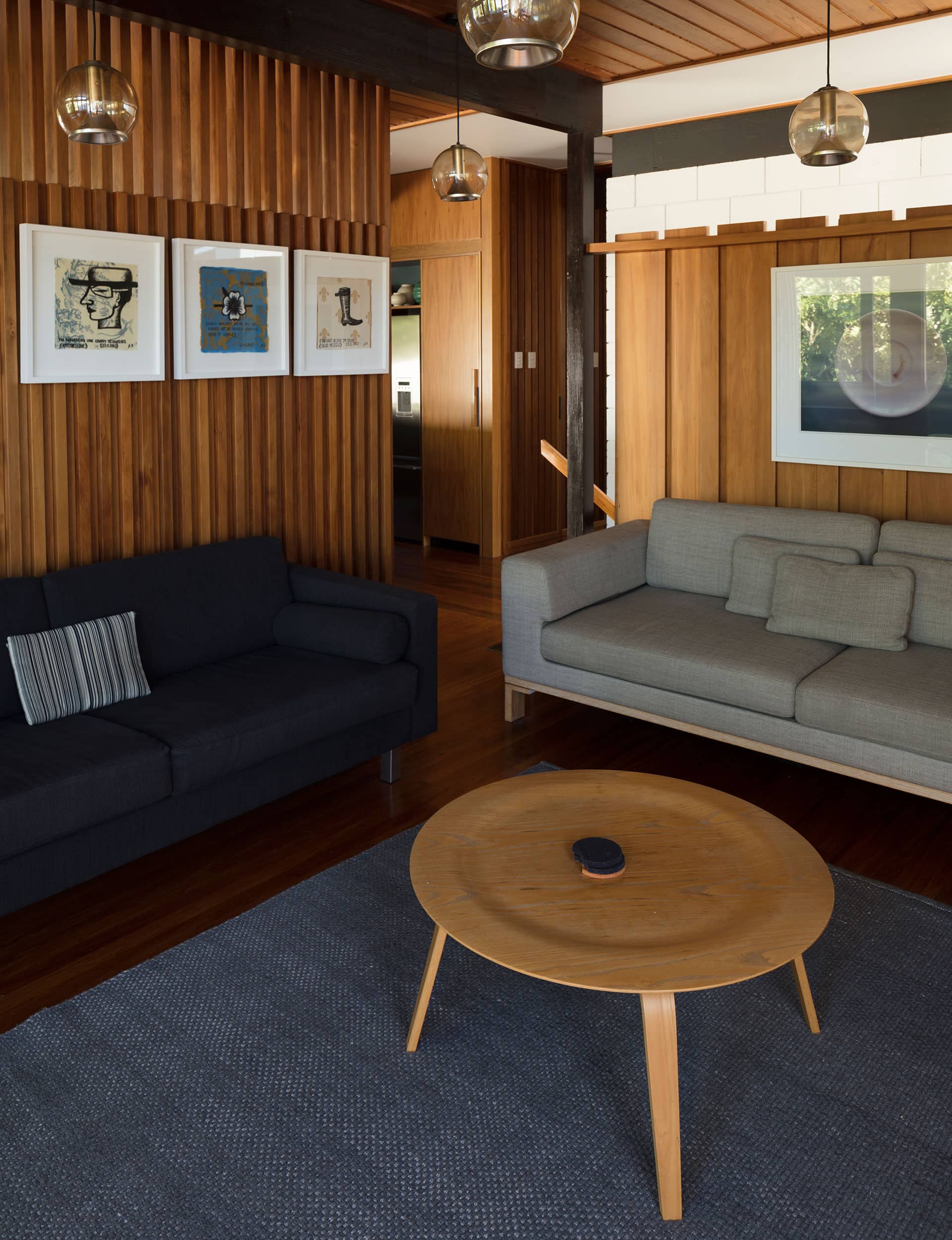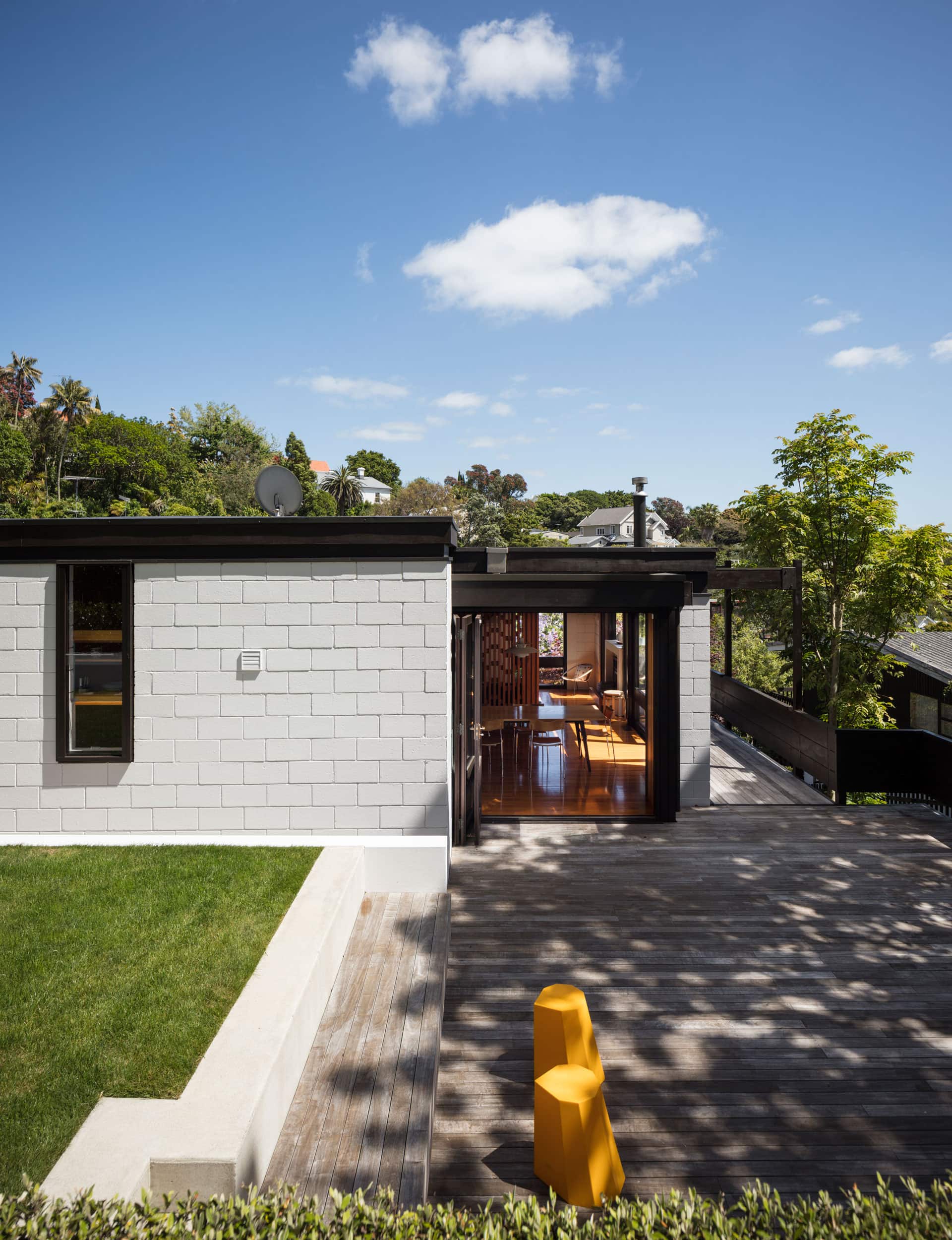A solid 1960s home in Remuera, originally designed by Geoff Newman, is immaculately transformed thanks to the expert eye of architect Lisa Webb

A 1960s concrete fortress is softened through a clever use of light and wood
Geoff Newman didn’t design many houses: he’s better known for his work on the Whanganui Memorial Hall and later – though less belovedly – on the Auckland Harbour Board building. But in 1963 he designed a house for the criminal lawyer Peter Williams, at the time making a name representing some of the country’s most notorious criminals, and advocating for prison reform.
The house Newman designed sits at the end of a cul-de-sac in Remuera: up this quiet street you’ll find houses by Ron Sang, the Group, Claude Megson and more. Possibly because of his client’s reputation – and, the story goes, to protect the grand piano in the living room owned by his then wife (“I like women,” he once said) – Newman designed something of a fortress.
[gallery_link num_photos=”27″ media=”https://homemagazine.nz/wp-content/uploads/2017/04/img22-1.jpg” link=”/inside-homes/home-features/remuera-home-by-geoff-newman” title=”Click here to see more of this Remuera home by Geoff Newman”]
The original structure was essentially two stories of white-painted concrete block with black timber negative details, and very few windows on the northern side. “It had this really rigorous language, with cupping walls that faced each other,” says architect Lisa Webb of Studio LWA. “You don’t often come across houses with that.”
The living areas and two bedrooms were on the top floor; a gigantic billiard room and another bedroom on the ground. The detailing was crisp: rimu sarking, open risers on the stairs, delicate balconies suspended off the rafters, and a partition wall with vertical rimu cladding between the dining room and living room.

Forty years and just one more owner later, Martin Yeoman and Susan Verner were living just down the street in a Claude Megson townhouse. They needed more room – they now have two children – but wanted to stay in the street, and spent months dropping notes in the letterboxes of houses they admired.
Eventually, the Newman house was theirs, with the condition that they continue to employ the Japanese gardener, Yasuhiro. “Pretty much everything was original,” says Yeoman. “I remember the first time we walked in and thinking it was pretty special.”
After living in the house for a few years, they called on their friend Lisa Webb to make some changes: they wanted a better outdoor area, more open-plan living and more light. The dining room was long and narrow with a solid block wall that hindered access to the back garden. The living area was too big and you were forced to walk through it to get to the deck.

Webb thought long and hard, then added a long, narrow window down the front of the house, which drags light into the billiard room – now re-purposed as a rumpus room – and the top-floor living area. She opened up the living area, removing partition walls around what had been the dining room and that back wall.
The tricky bit was working out what to put back: instead of just putting in new doors to the back yard, Webb designed a lower wooden box that sits off the original concrete walls and houses doors and windows.
She designed a line of timber batons that define a smaller living area – and provide much-needed hanging space for the couple’s art collection – while allowing better access to the new deck and a flat lawn, terraced with concrete retaining walls. In the new kitchen – open to the whole space – she reinterpreted the original cabinetry with sustainably harvested rimu.
These moves – each one small and carefully considered, with immaculate detail – add up beautifully. “It’s an answer to what we demolished,” says Webb. “If you take something away, you try and give something back.”
Words by: Simon Farrell-Green. Photography by: Sam Hartnett.
[related_articles post1=”64002″ post2=”31965″]





