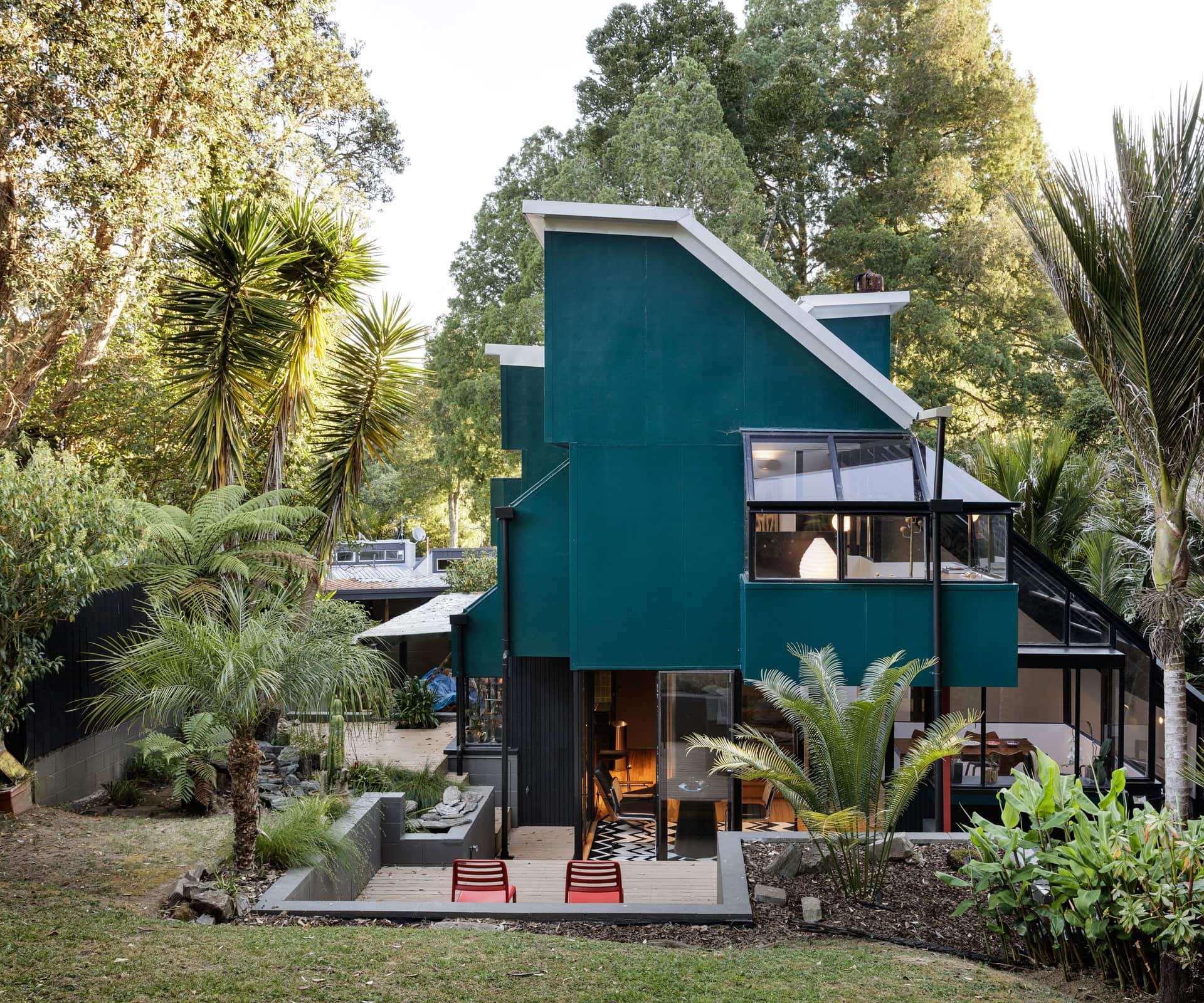Claude Megson’s ‘Green House’ nestled in the bush is a classic piece of New Zealand architecture. See how its new owner is honouring its original design
Q&A with owner Rafik Patel
As a spatial-design lecturer, what lessons can we learn from Megson?
How the inter-relationship of spaces with regards to the x, y, and z axis make for an environment that continually has you discovering new things about its architecture as you live in it and how, with the abstraction of interior volumes, you can sculpt space.
What would you have done differently?
Every designer is different, so I guess a lot. However, I wouldn’t ask for this Megson design to be any different… well, perhaps a more significant bathroom.
Where do you find pieces that suit the house?
I scour online and visit vintage stores for contemporary and mid-century furniture that has the right lines, and 70s artworks and objects that have the right form and colour to complement or contrast spaces.
[gallery_link num_photos=”5″ media=”http://www.homestolove.co.nz/wp-content/uploads/2018/02/glasshouse8.jpg” link=”/inside-homes/home-features/architect-claude-megson-green-house” title=”Read the full story behind this restoration here”]
You’ve used colour. How does it enhance the space?
Planes and areas of colour are carefully composed to create a layering effect, as if inside an immersive painting. The interplay with light, shadow and colour creates a multi-visceral experience.
With all that glass and openness, what’s it like in the winter?
Very cold. However, the fire nook provides a warm, intimate space to camp during winter. Being so open to the exterior, the visual stimulus and sounds of the rain, birds and rushing stream give sanctuary.
What are your future plans for the property?
Maintain it, redesign the bathroom and build the carport according to Megson’s drawings.





