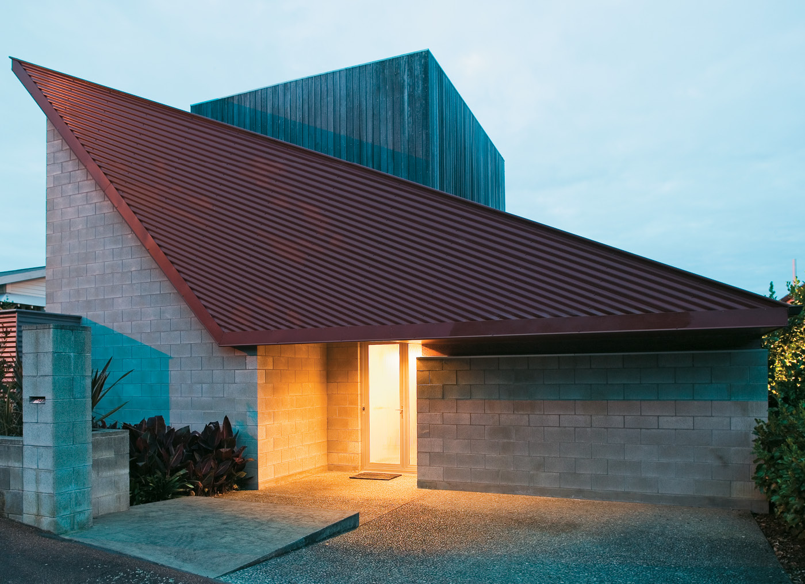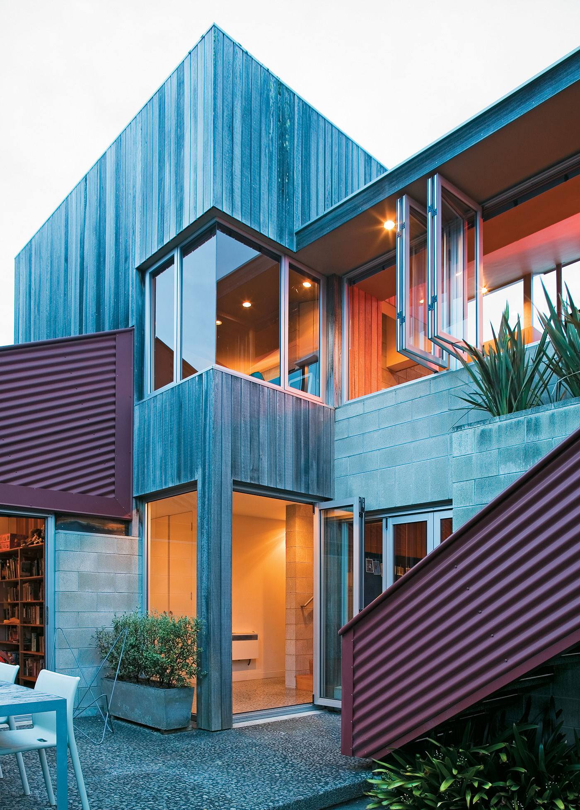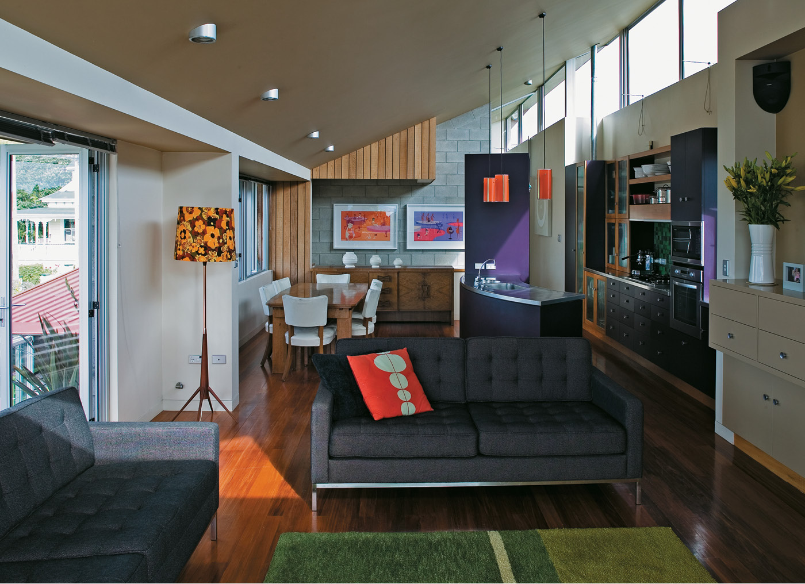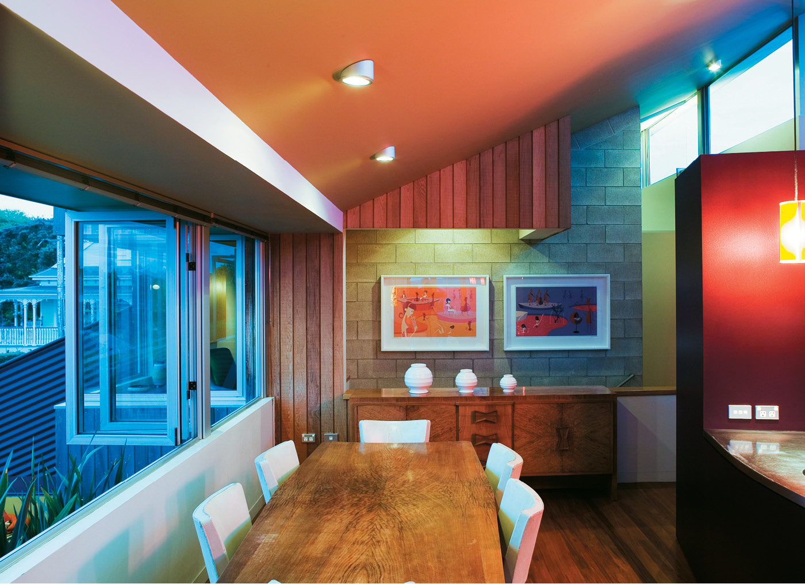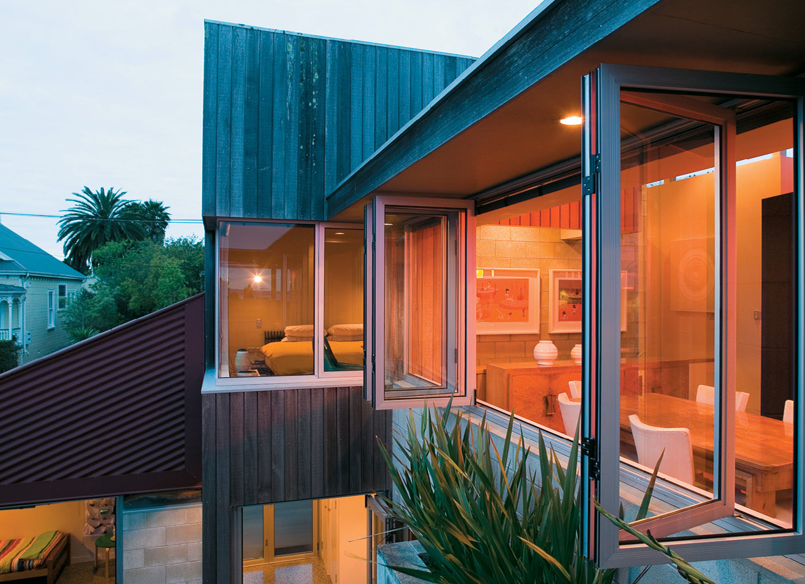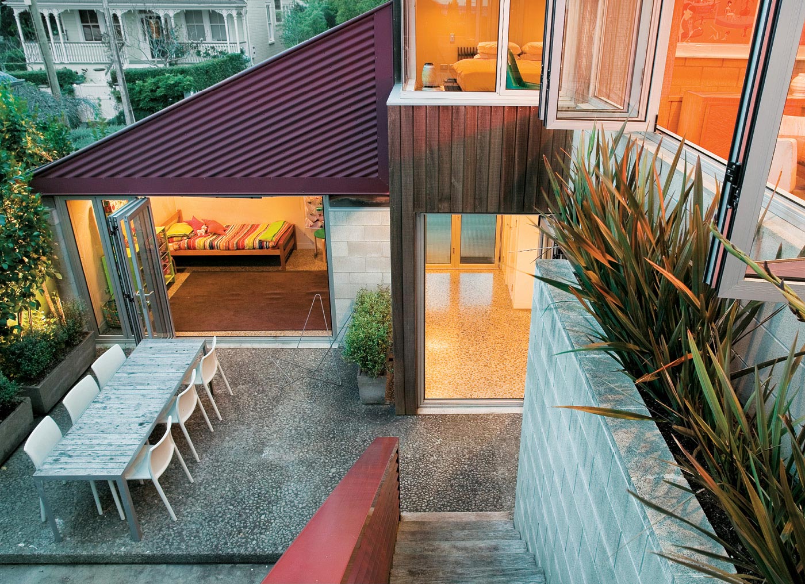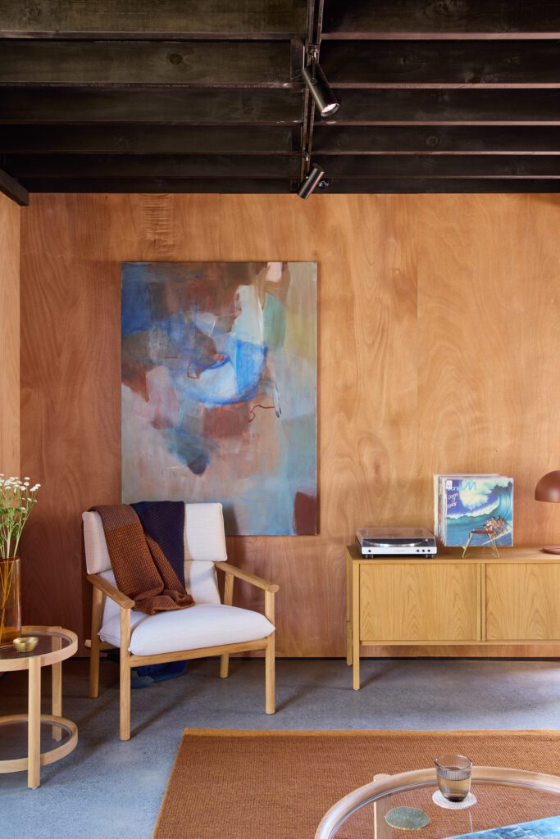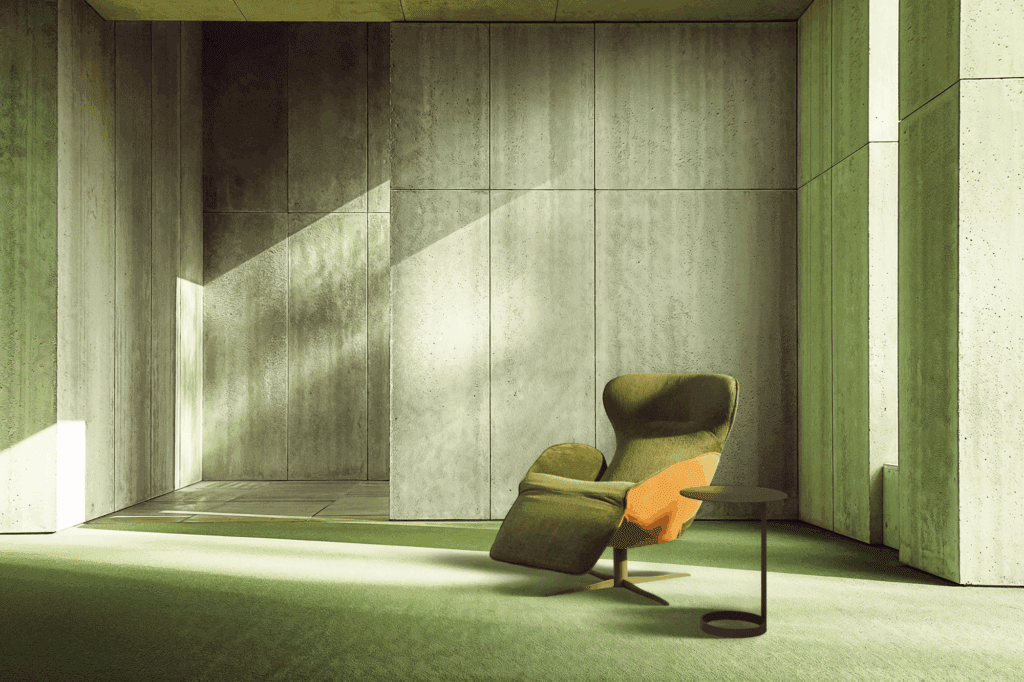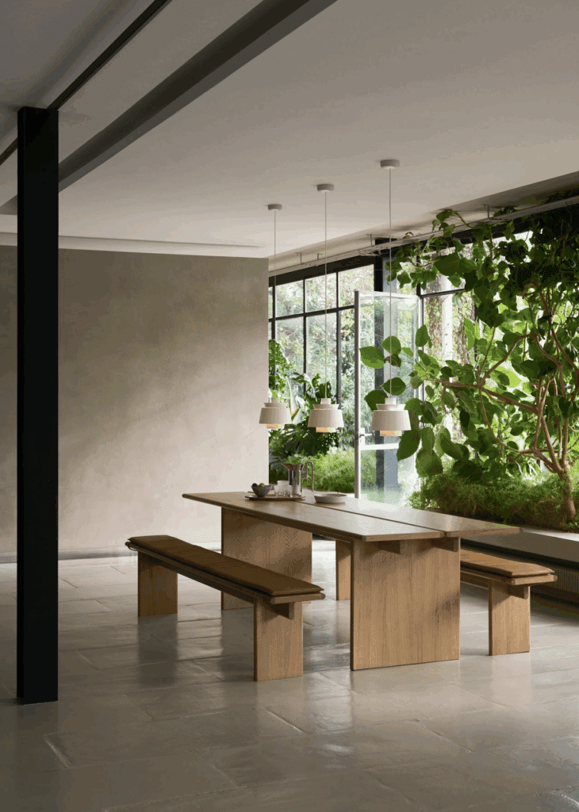A disciplined palette of materials in a series of abstracted geometric shapes formed the winner of the 1997 Home of the Year by Felicity Wallace
1997: Felicity Wallace and an urban masterclass
Every so often a new house rivets the attention of the design community and piques the curiosity of passers-by on the streets. That was definitely the case with the 1997 Home of the Year winner, designed by architect Felicity Wallace.
The house is one of a pair of houses, set in a seaside suburb close to the inner city, that attempts to overcome the problems associated with town-house living. Both houses designed by Wallace are positioned and oriented so they relate to, yet remain distinct from, each other. While this house manages to feel completely private, it remains open to the view and its surroundings.
Today, the house remains largely original, with the same owner. Wallace, who now lives in Rangitikei with her family, says she is still “very fond” of the house, particularly its light and the way it manages to complement and yet remain distinct from a matching house on the site. “It can be hard to do a pair of houses and yet retain privacy and views,” she says.
Wallace is quick to recognise that the house was the product of a successful three-way collaboration between the design team, including project architect Stephen Rendell, the client, Brian Michie, and the builder, Neil Herrington. The result of their shared commitment is an uncompromising piece of domestic architecture that takes its cue from a type of Auckland housing explored by architects in the 1960s and 70s.
Firmly rooted in the New Zealand tradition, it is a home that makes use of materials – concrete block, rough-sawn timber and corrugated iron – that are commonly associated with a ‘Kiwi’ vernacular. What is rare, is to find them crafted so finely and with such precision.
The disciplined palette of materials has been left unadorned to imbue the house with their inherent qualities, both inside and out. Colour is used only where necessary to impart a sense of luxury and richness.
A seemingly impenetrable carapace from the street, to achieve privacy and evoke a sense of mystery, the house breaks down on its garden side into a series of outward opening rooms that each relate to a particular view or aspect. Views from upstairs living areas extend across neighbouring backyards to the sea and a hillside park, while downstairs rooms open into courtyards and the garden to create a sense of connection to the outside.
Outdoor areas have been planned as sensitively as the interior and this combined with the over-scaled volumes of the upstairs living floor make the house feel much more generous than it is – just 140 square metres including a home office.
The connection between inside and out is emphasised by continuity of surfaces, including a stone floor which has been ground and polished until smooth in downstairs rooms and left uncut at the entry and in outside terraces. Such details also help to imbue the house with a character that is simple and unpretentious.
Rather than relying on the obvious, Wallace has crafted each space so that it subtly reinforces the next. Light is artfully controlled for spatial drama and to enrich the palette of finishes.
Rooms can be opened out to dissolve the boundaries between inside and outside spaces, and from day to night the house delivers a delightful and constantly changing variety of experiences. It’s small in size, but as rich in interest now as the day it won the award.
Photography by: Patrick Reynolds.
[related_articles post1=”2586″ post2=”2588″]
