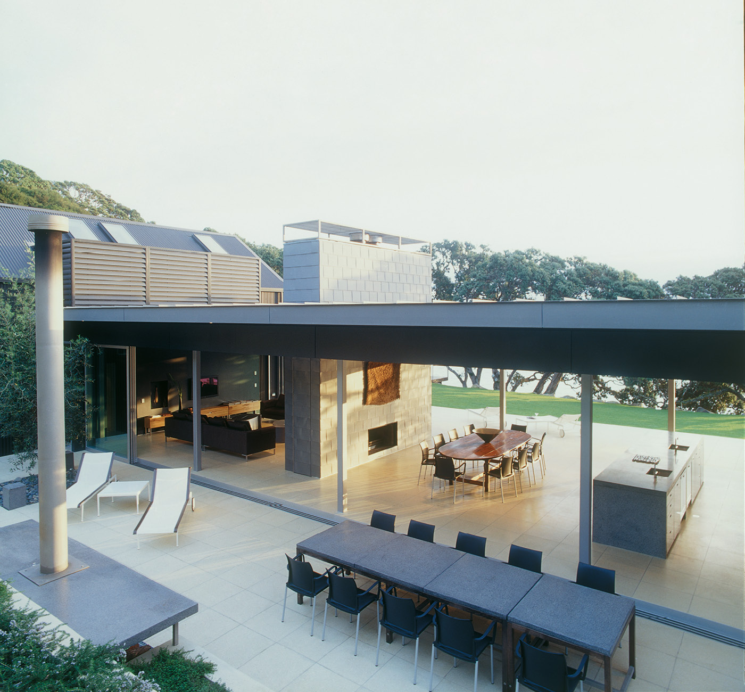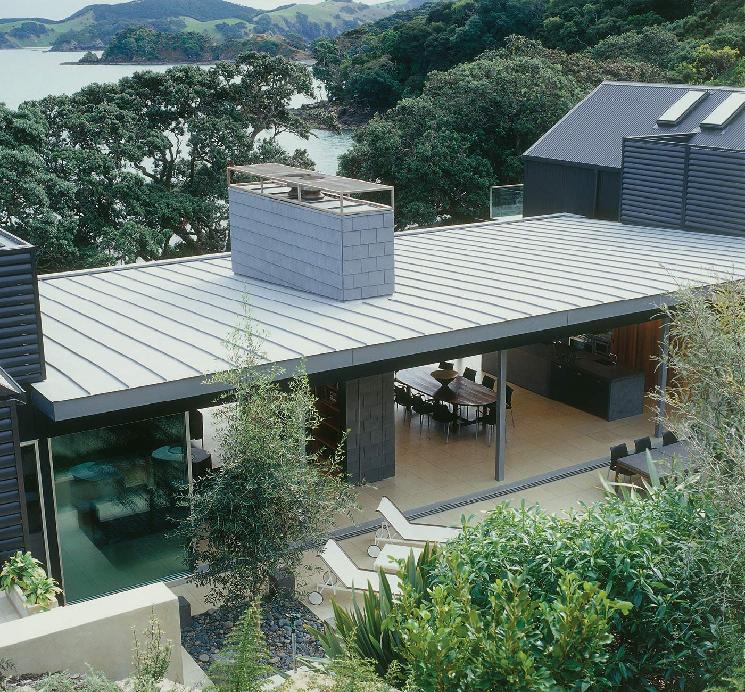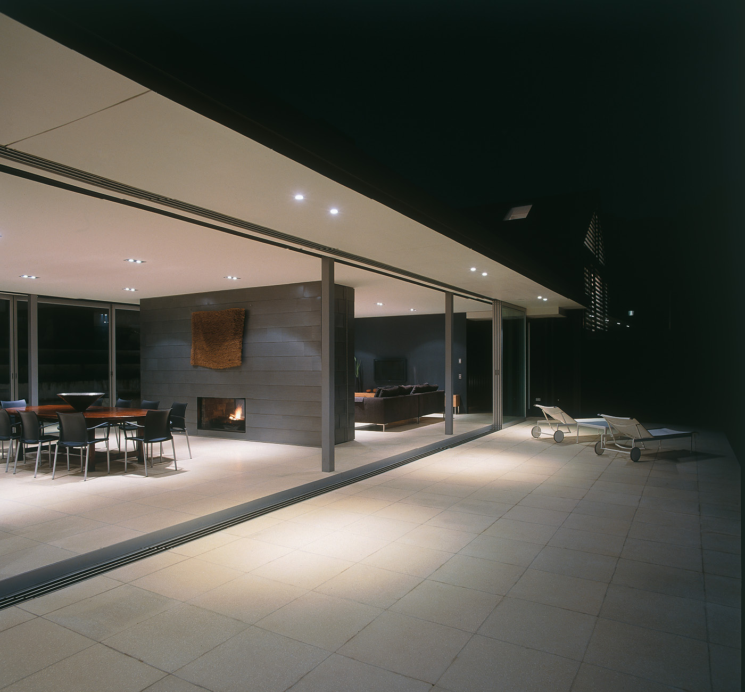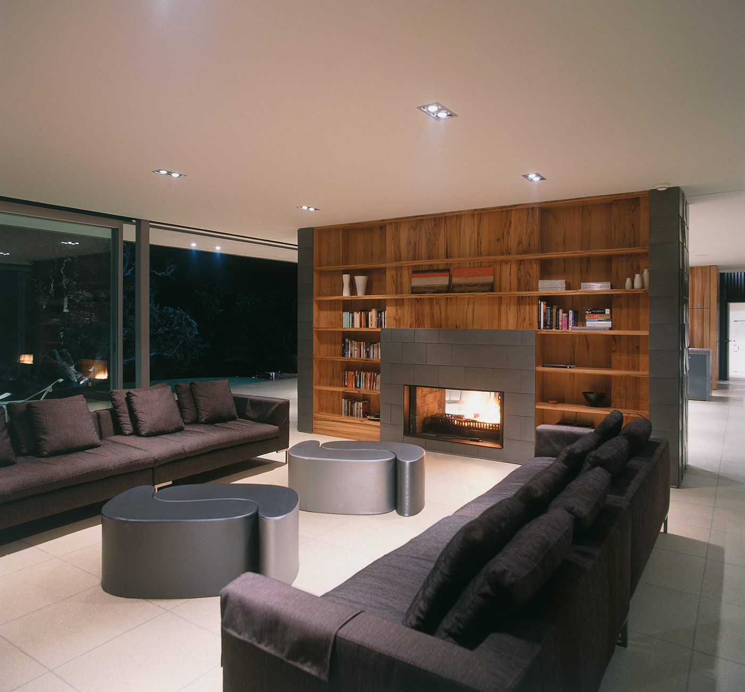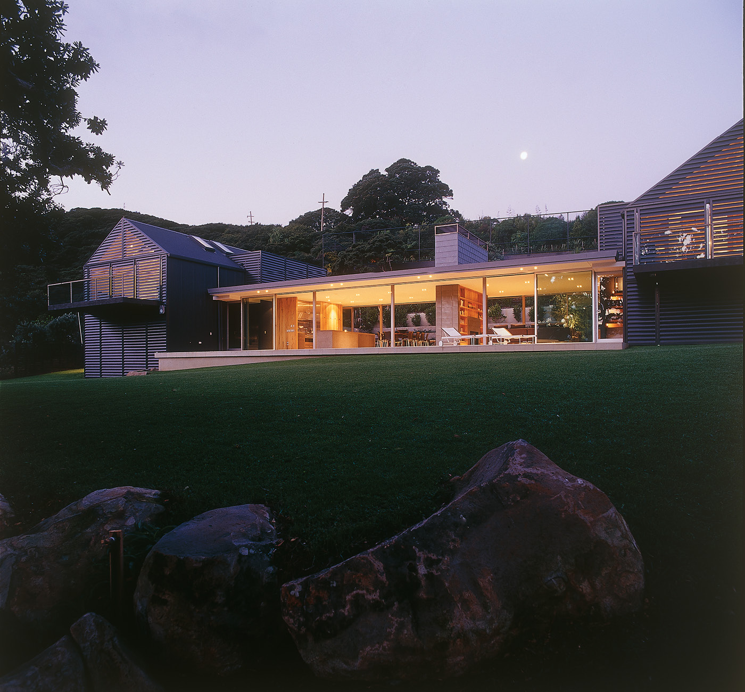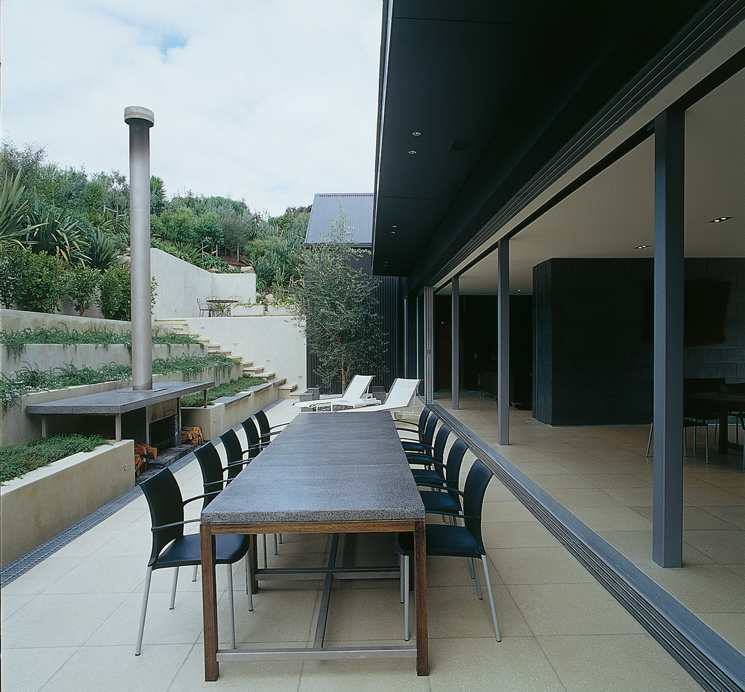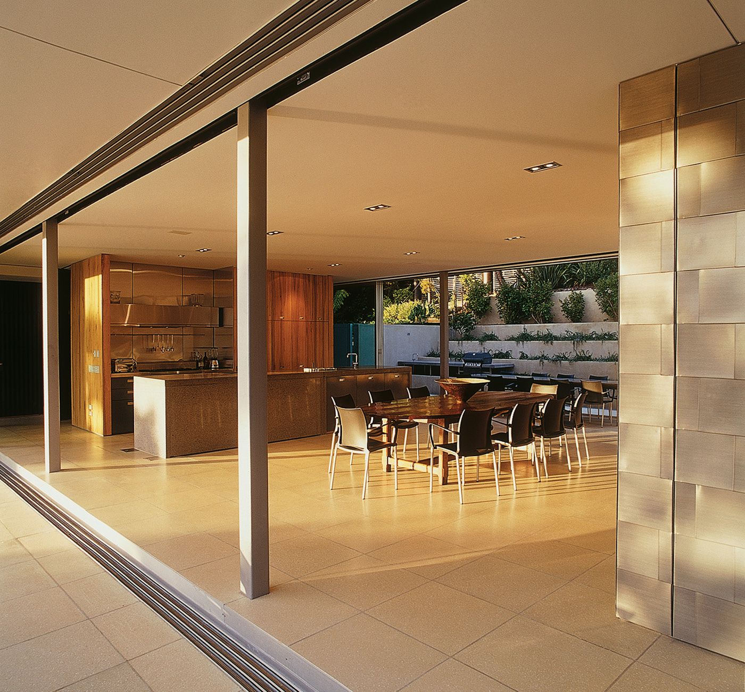Tim Hay and Jeff Fearon were just 27 and 28 respectively when they won the Home of the Year award in 2000 with this retreat in the Bay of Islands
2000: Fearon Hay’s Bay of Islands debut
Tim Hay and Jeff Fearon were just 27 and 28 respectively when they won the Home of the Year award in 2000. By that time, they’d already completed a host of substantial commissions, but their Home of the Year victory ensured there would be plenty more. This Northland holiday home is still in frequent use by the owners and their guests. “They’ve loved it,” says Hay, “and we’ve had some commissions from their friends after they’ve visited the house.”
Resting in a secluded Northland bay, the holiday home is open and relaxed, yet with a liberal dose of luxury. It offered the opportunity not only to work with a stunning waterfront site but to collaborate with enthusiastic clients seeking a holiday experience that would transport them from their existing city living environment.
When the clients bought the remote pohutukawa-fringed property, they inherited two existing ‘boat sheds’ which they holidayed in for a year while deciding how best to develop a larger holiday home. With the site came planning approval for a new dwelling, as long as it was situated no closer to the foreshore than the existing boat sheds.
For Fearon and Hay the initial poser was whether to start completely anew or incorporate the boat sheds as part of a large building. It didn’t take them long to decide to keep the existing two-storey gable structures as bedroom accommodation and create a new living pavilion linking the two.
The house sits at the base of a steep hill, which is now terraced and planted. A tennis court added late in the design sits at the top of the hill, challenging the architects to consider the bird’s-eye view of the house as carefully as its appearance from the ground. With an elegant zinc roof profile, folded zinc cladding on the chimney, and aluminium louvres encasing the two bedroom wings, the house passes the test with flying colours.
In deference to the coastal environment, the architects assembled a limited palette of natural materials, which were then thoroughly tested to ensure their durability. Metal, timber and stone recur throughout, their inherent texture and colour deemed decoration enough. “We didn’t want any applied colours,” explains Hay. “Instead we worked with texture to give depth and richness to each space.”
The choice of materials adds a sense of solidity to the otherwise airy living pavilion. A monumental double-sided fireplace separates the dining and kitchen space, with its solid terrazzo bench and wall of tawa cabinetry, from the plush living area.
Consciously or not, the folded zinc panels encasing the fireplace echo the texture of flax weaving created by local Maori craftswomen. An ancient feathered cloak holds pride of place on one side of the fireplace. As well as being sensitive to the environment, the owners were keen to involve the local community as much as possible in the building process. The house was blessed by Maori elders and continues to involve people in the community in its upkeep and maintenance.
Another key concern was to ensure the house could be easily shared with friends and family. While Fearon and Hay admit a house of this scale requires a certain amount of effort to open and lock up again, it was designed to be inhabited by 18 people as comfortably as one couple. At present, a new satellite building with a bedroom and en suite is being added.
Interior designer Timmy Pinfold responded to the clean-lined architecture and subtle colour palette by developing contemporary furnishings in natural shades. While comfort is attended to with generous sofas and king-size beds, the furnishings do not intrude on the purity of the space.
Photography by: Patrick Reynolds.
[related_articles post1=”2592″ post2=”2679″]
