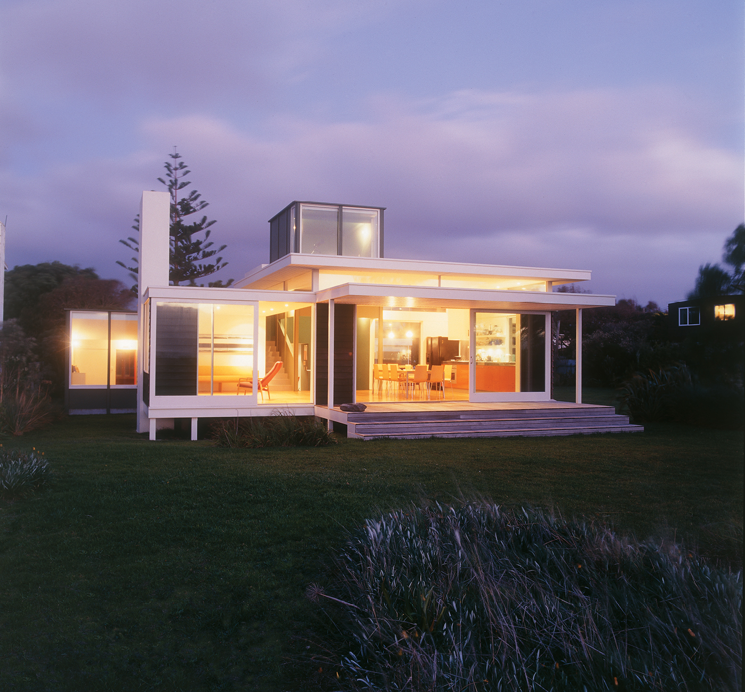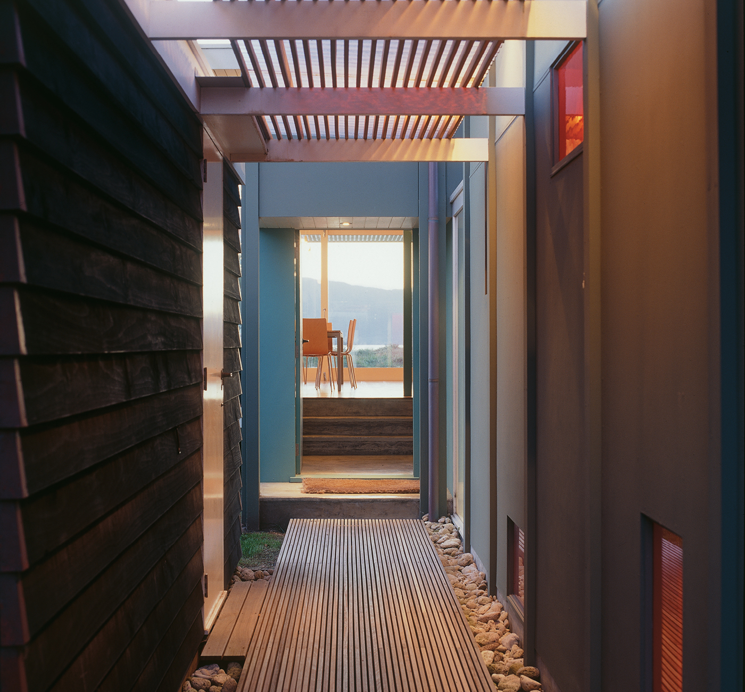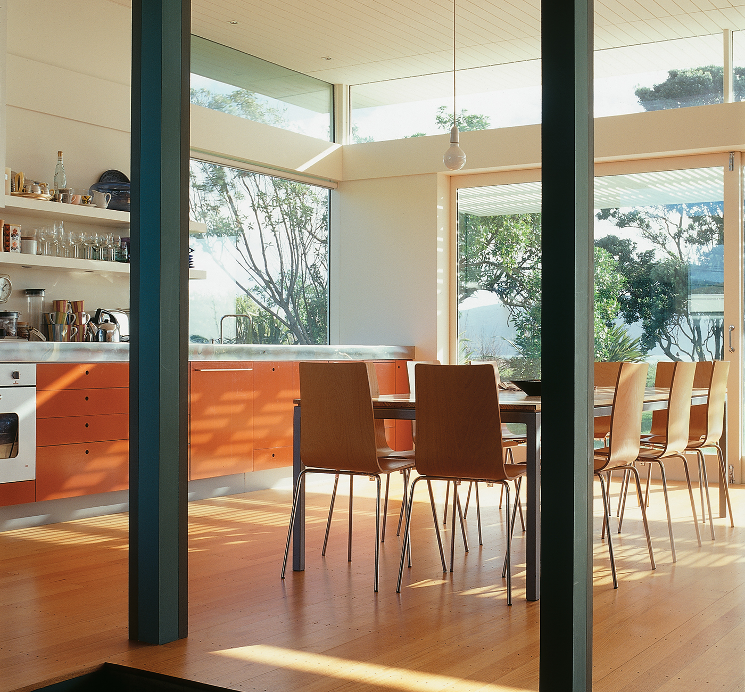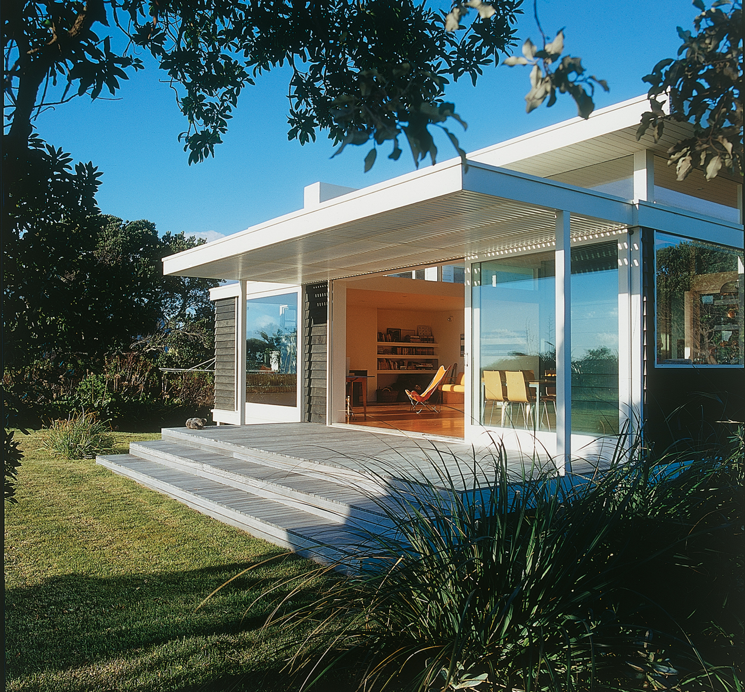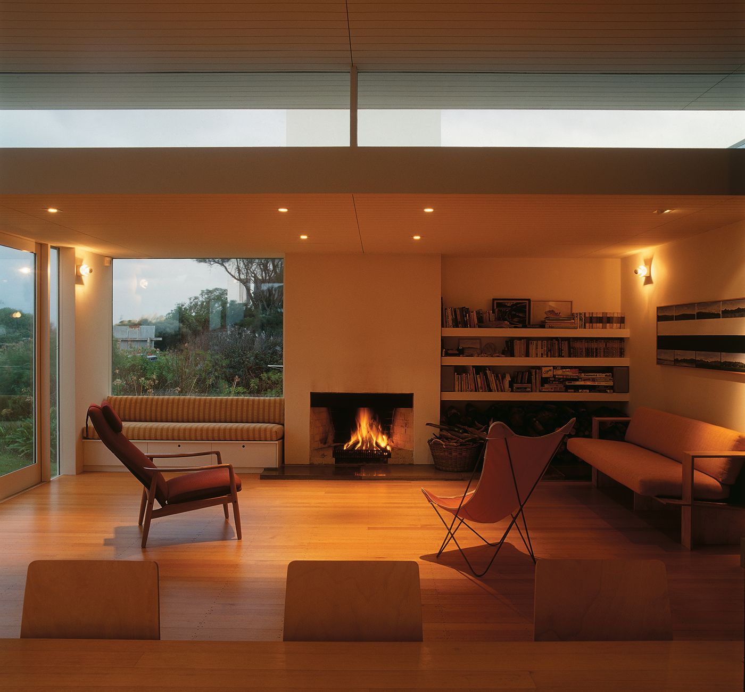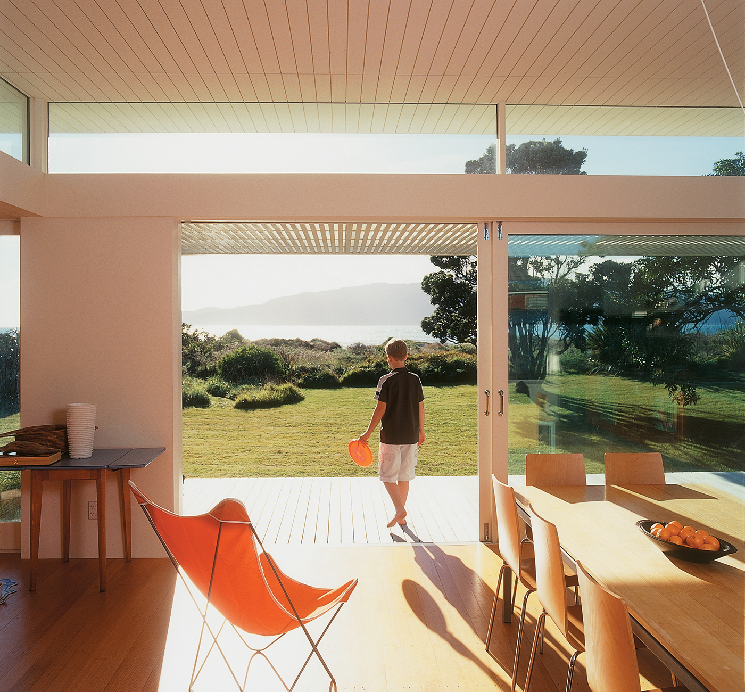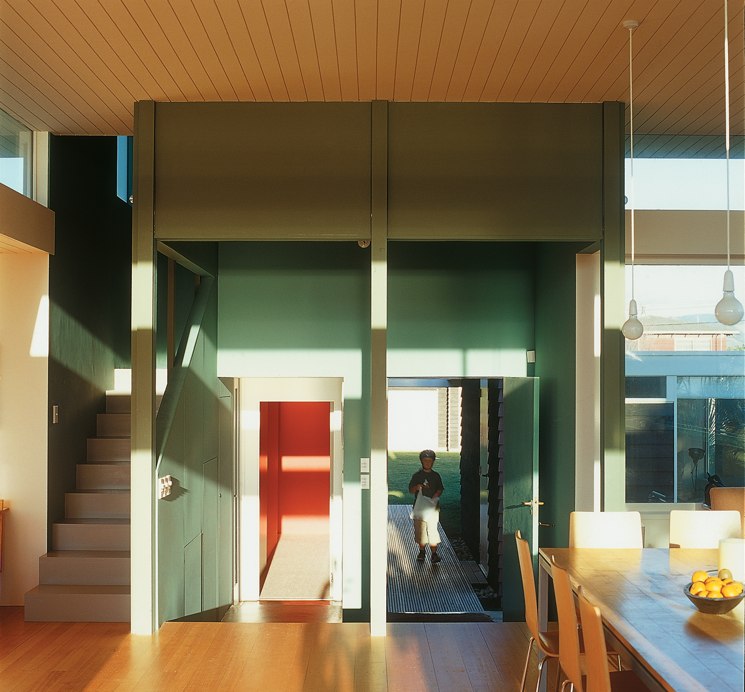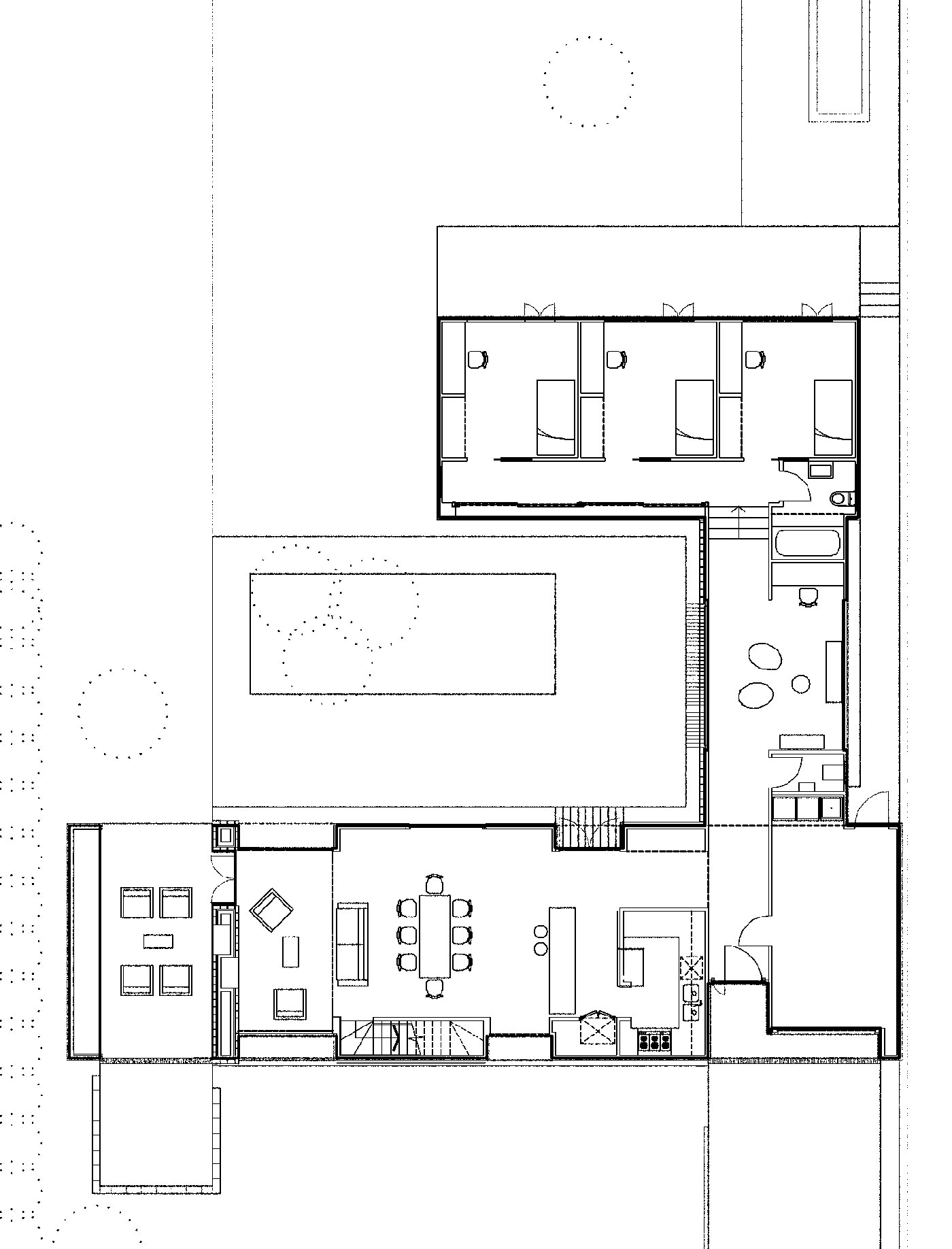Gerald Parsonson’s combination of cutting-edge architecture and family comfort produced this light and dynamic bach that won the 2001 Home of the Year
2001: Gerald Parsonson’s Kapiti Coast getaway
Like many New Zealanders, Wellington architect Gerald Parsonson and his wife Kate have enduring memories of holidays spent in simple seaside cottages – so when it came time to build their own holiday retreat, it’s not surprising the design incorporated much of the spirit of the humble Kiwi bach.
Parsonson, who won the 2001 Home of the Year award with this design, found building specifically for his family’s needs and preferences a double-edged sword, as the possibilities initially seemed overwhelming. “Designing your own home is difficult,” he says. “It’s much easier having constraints. When it’s your own home, the world is your oyster.”
Fortunately, Kate already had firm ideas about the project. “Kate was adamant that she didn’t want a complicated house and we both had a desire to recreate the sense of a true holiday bach. We also wanted to be connected with the dunes and the beach and be totally accessible to them.”
Parsonson’s main concern was that internal areas should flow onto external spaces, which would allow a focus on an outdoor lifestyle both in summer and winter. The couple has owned the property for more than a decade, and spent many holidays with their three young boys in an old cottage, which was demolished once the bach design was finalised. Recognising the unique beauty of the site, Parsonson was keen to incorporate elements of the landscape into the design.
On approach from the street, the house appears as an ad-hoc composition. A Hardiflex box, anchored to the ground, it captures some of the feel of an old seaside cabin. Lighter forms around the side deliberately appear to have been added at some later stage – as if extended by the needs of a growing family. Looking back at the house from the dunes, it appears to float above the ground in horizontal layers – an idea Parsonson says was inspired rather abstractly, by “the result and effect of water washing over and around a rock”.
Separating the living area from the bedroom is a tower Parsonson designed to capture the sensational views from another perspective. The turret has decking underfoot that allows light to travel up from below. From the outside it’s illuminated like a tiny lighthouse.
Behind the tower, a passageway is painted in watermelon red and lined with windows of orange hand-blown glass. The result is an unexpected and somewhat outrageous play of colour. “I was looking forward to experimenting here because I haven’t used much colour before and it’s something you can play around with in your own home.” Parsonson adopted advice he’d been given by fellow Wellington architect John Mills: “If you’re feeling worried about colour, make it stronger”.
Although the design process involved a layering of metaphors, some literal and some abstract, having a family to create around gave Parsonson his most practical direction. “The boys couldn’t care less about the concept of metaphors; for them the house works on a simpler level. Really, they are more interested in riding their bikes and going to the dairy than where their bedrooms are!”
This is a house to escape to. Its quiet, spacious interiors are welcoming and relaxed, while the coastline beckons you outside to take in the restorative sea air. The laid-back lifestyle that it provides is the perfect antidote to the pace of city living. After he won Home of the Year, Parsonson had a flood of requests for bach houses. His clients are now realising he can design other projects just as well.
Photography by: Paul McCredie.
[related_articles post1=”2679″ post2=”1800″]
