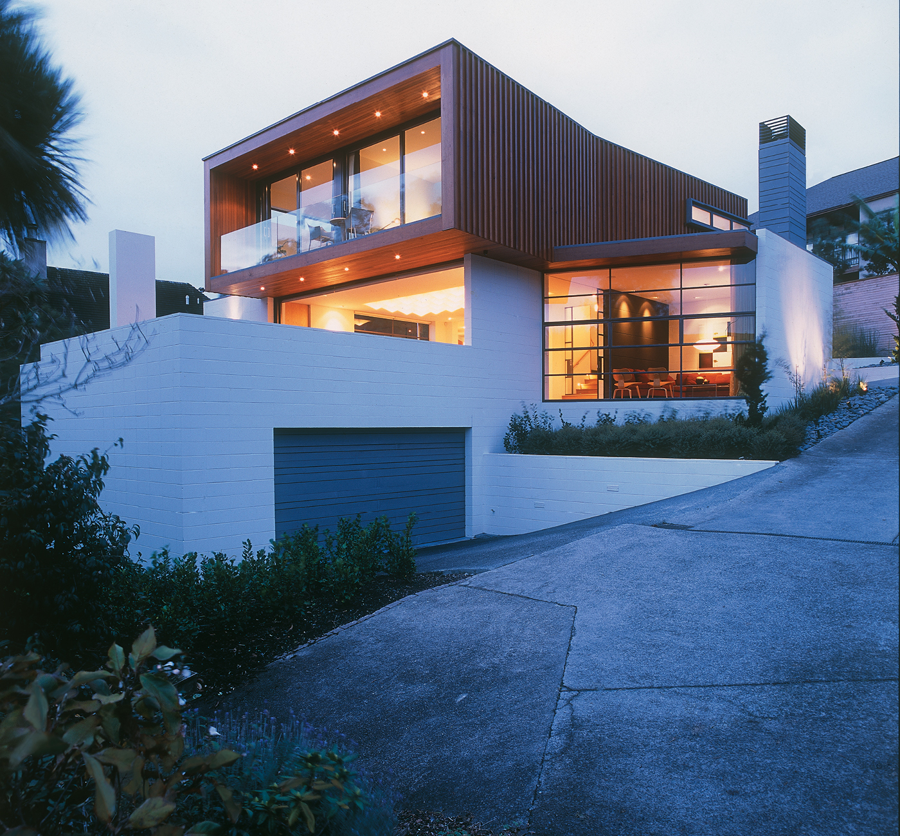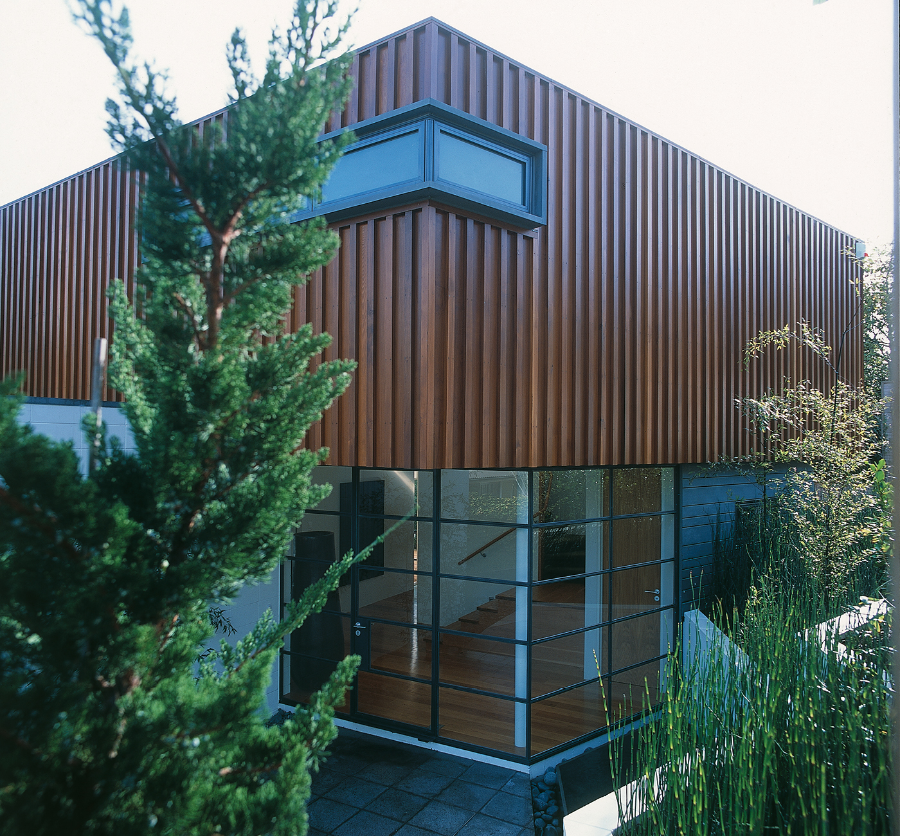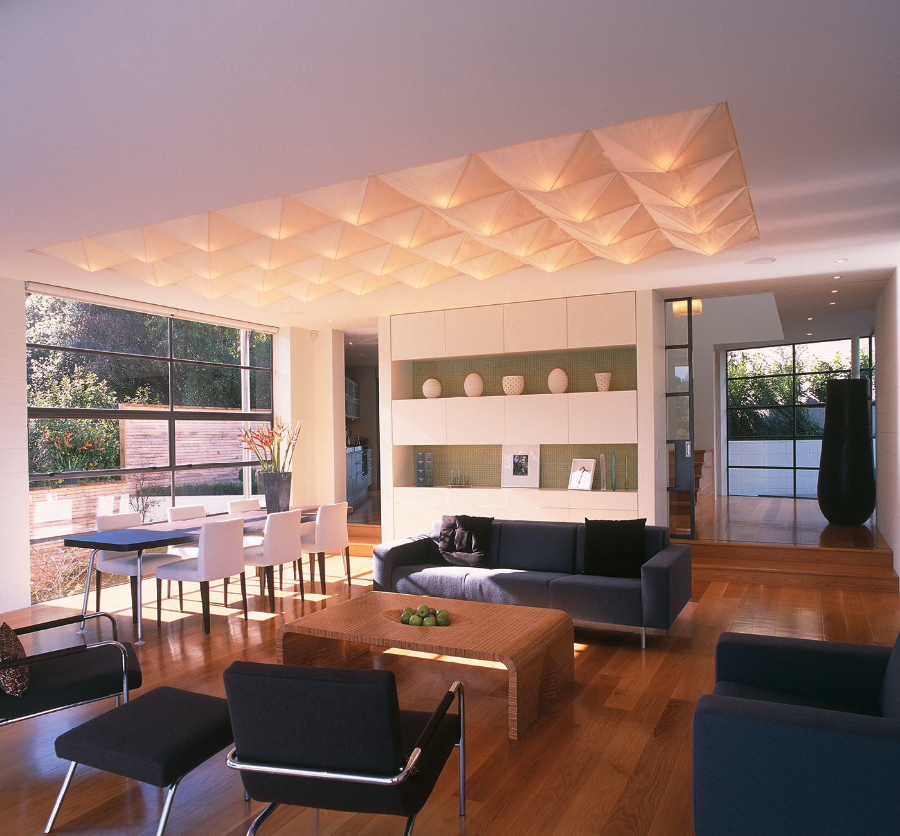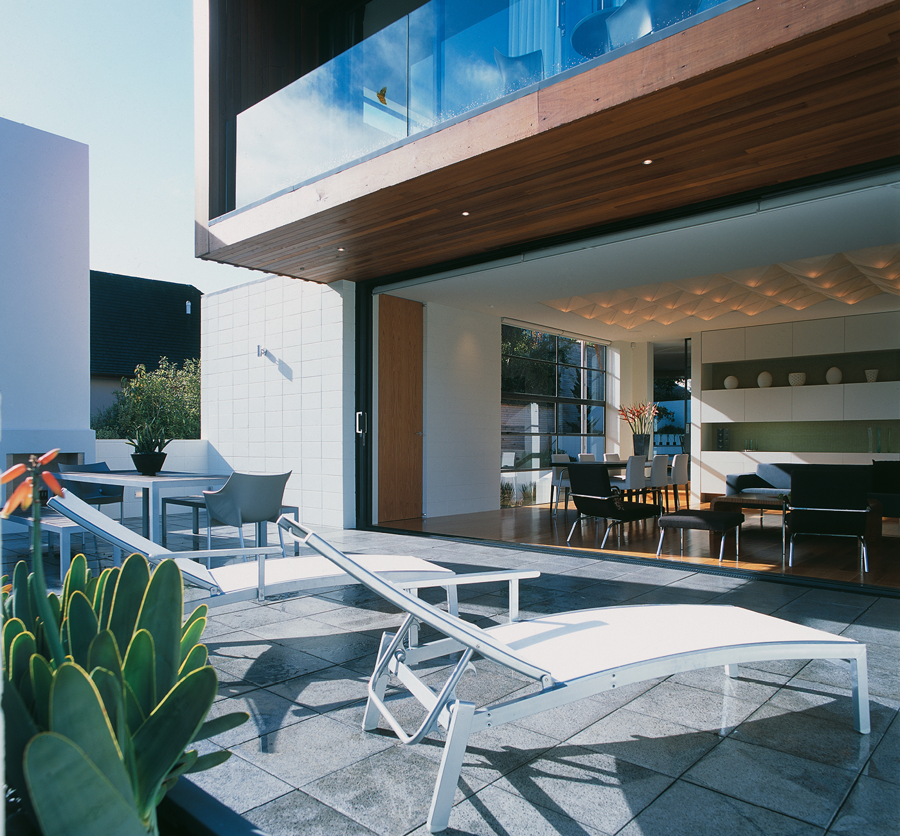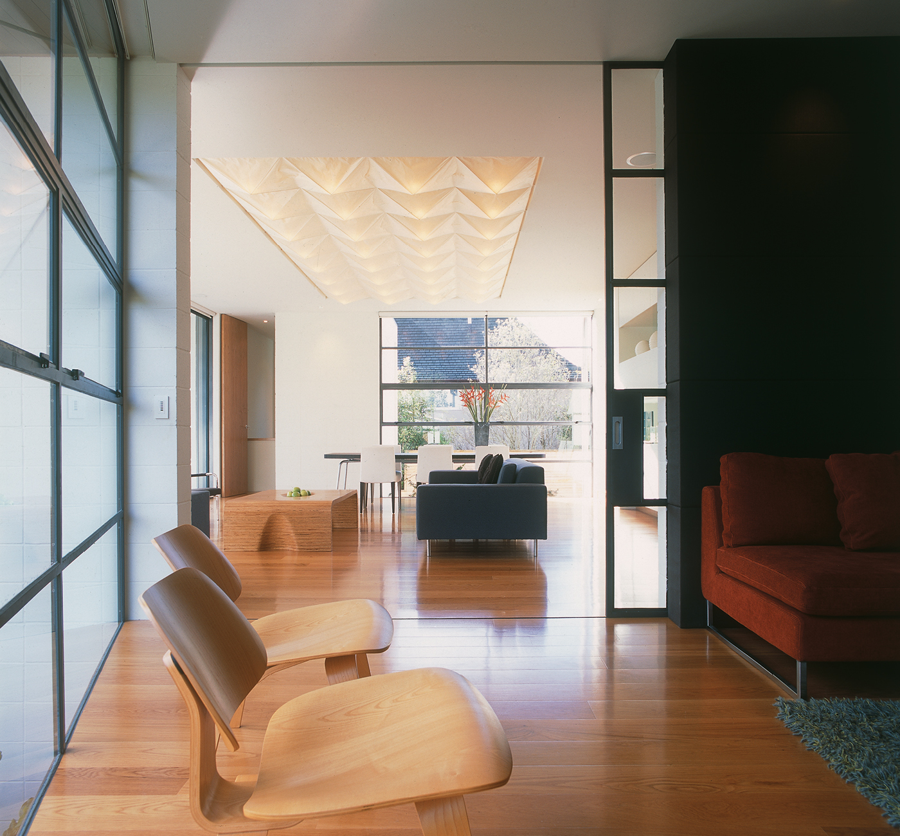2002: Stevens Lawson’s first win
If this Auckland home was a person, you could perhaps describe it as being contemporary, but aware of the past, with good bones, strong character and a hint of Japanese style. Not to mention being more than a little enigmatic.
The house, designed by architect Nicholas Stevens of Stevens Lawson Architects, doesn’t reveal itself all at once. Rooms emerge as you move through the interior – there is no axis where you can stand and view the progression of spaces in their entirety. “It’s like the idea of a Zen garden, where there’s a certain mystery because you’re aware there’s more space around the corner,” Stevens says.
No changes have been made to the house since it won Home of the Year in 2002, but as expected the landscaping has grown – making the building look and feel more established. “It doesn’t look like a brand-new house any more, which I quite like,” Stevens says.
With its exterior vertical cedar cladding, cantilevered box form and white concrete block, the house pays homage to New Zealand’s timber vernacular response to international modernism, particularly the late 50s/early 60s houses in Auckland by Prague-trained architect Vladimir Cacala.
“I wanted to take mid-century New Zealand vernacular, give it a modern-day interpretation and make it tailored, composed and dramatic,” Stevens explains.
The architect says the timber box form offers surprises. “Plain timber gives away very little of what’s inside, but once you enter the house there’s a richness of texture and colour.”
Tucked away on a sloping section at the end of a cul-de-sac, the house is still home to interior designer Ann Motion and her husband John. Ann collaborated with Stevens on some of the interior design, while John project-managed construction by Chris Doidge of Doidge Builders.
The architect’s involvement began with helping his clients look for the right section. The end result was a sloping 531-square-metre site that looks over established trees in the neighbourhood.
Privacy was one of the Motions’ main requirements, and while the project gave Ann scope to practise interior design to complement Stevens’s work and suit her own brief, John’s approach was pragmatic. “The house just had to be comfortable and liveable,” he says.
While Stevens says he is reluctant to say problem-solving is the foremost consideration in architecture, he had a less-than-straightforward site to work with. The sub-divided property was criss-crossed with drains and three manholes, while a datum specified by the neighbours who sold the property imposed a height restriction.
While the configuration of the 350-square-metre house and its landscaping had to accommodate vehicles being able to manoeuvre in and out of the double garage, Stevens wanted the arrival point for guests to be impressive.
The double-height entry hall is reached through a steel and glass door and the windows are reminiscent of a Shoji screen. Oak flooring gives this space the feel of an art gallery.
Steps lead down to the home’s main living area and off to a more intimate, evening living space. The kitchen is not open plan – it’s linked to the main living area by some steps and a steel-and-glass door.
Moving upstairs, the change between the living zones and private bedroom areas is marked by a plush green wool velour carpet. The bedrooms are flooded with light from full-height windows at each end of the irregular box form.
As well as having strength in its form and line, the house is perfectly positioned for privacy. Ann confirms she continues to enjoy the house: “In fact, so much so that while we originally built the house to sell, we haven’t moved out yet,” she says.
[related_articles post1=”1800″ post2=”2681″]
