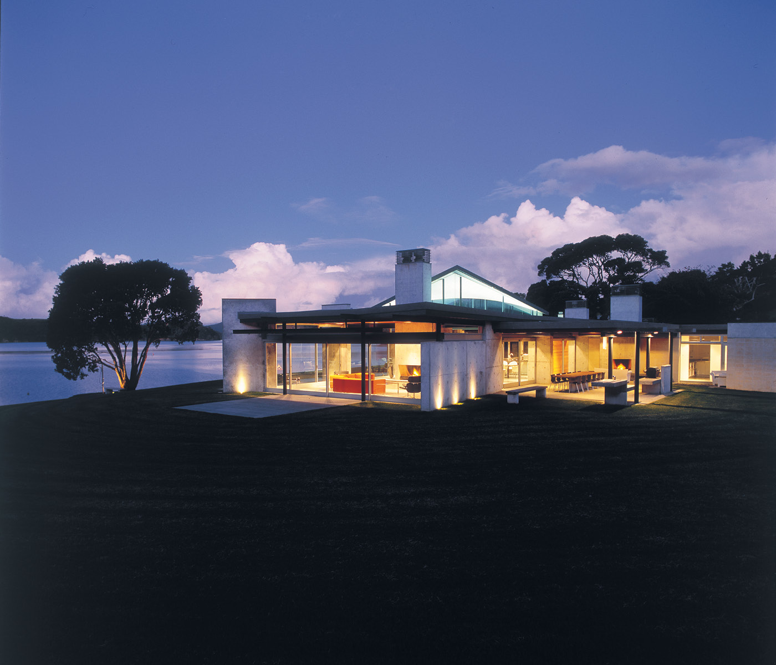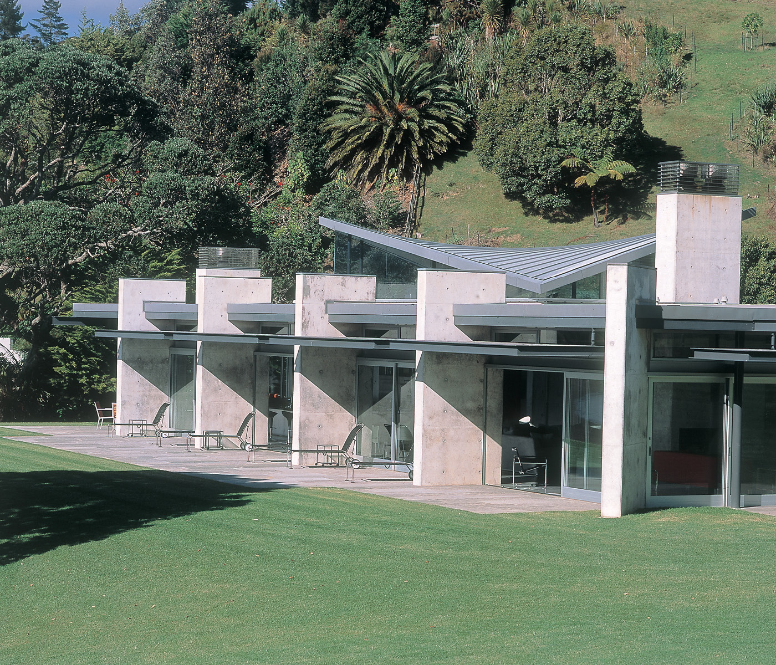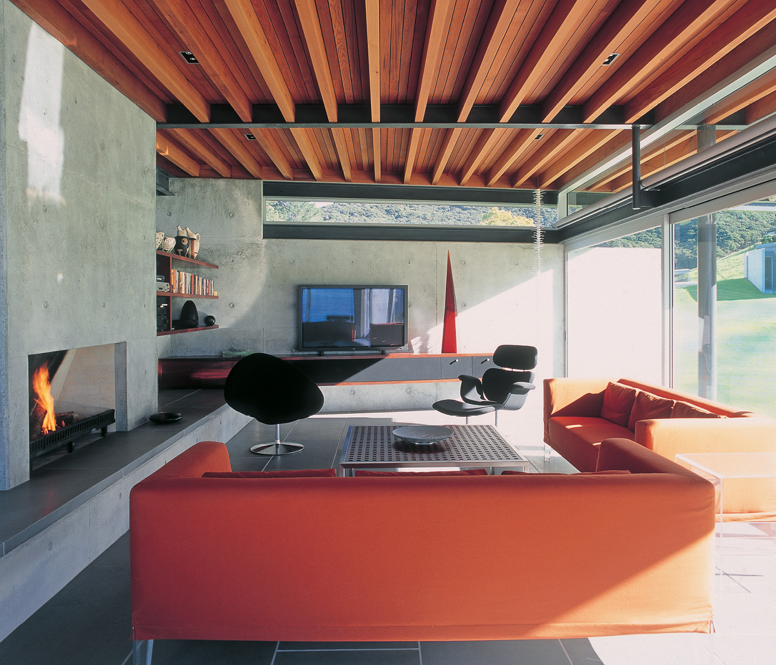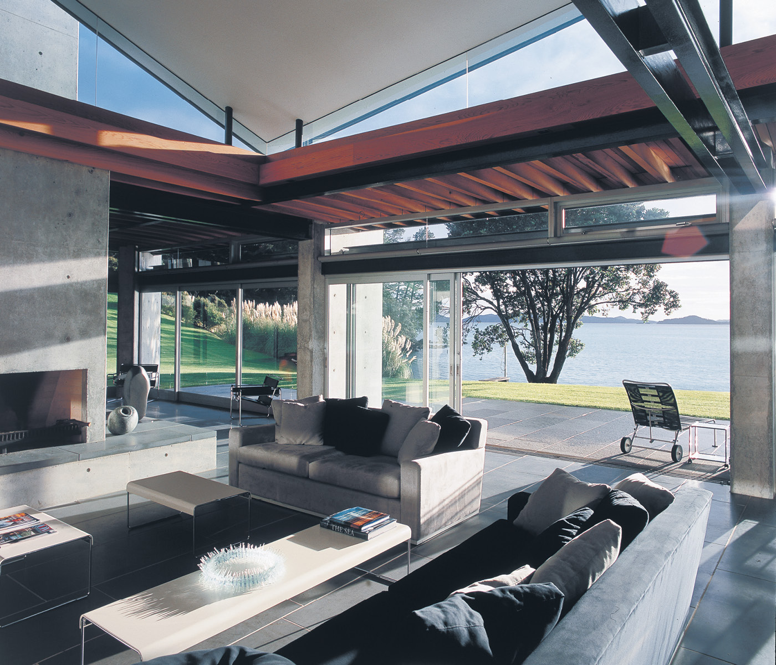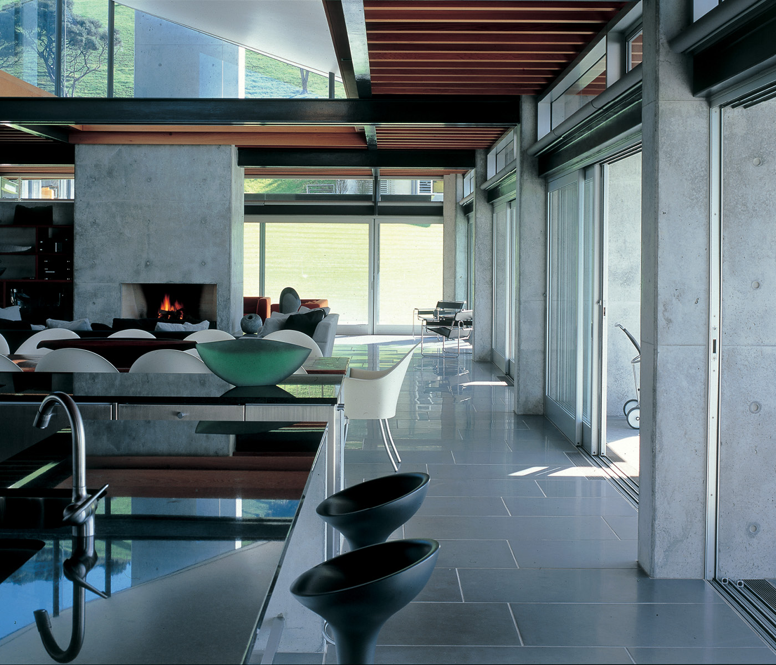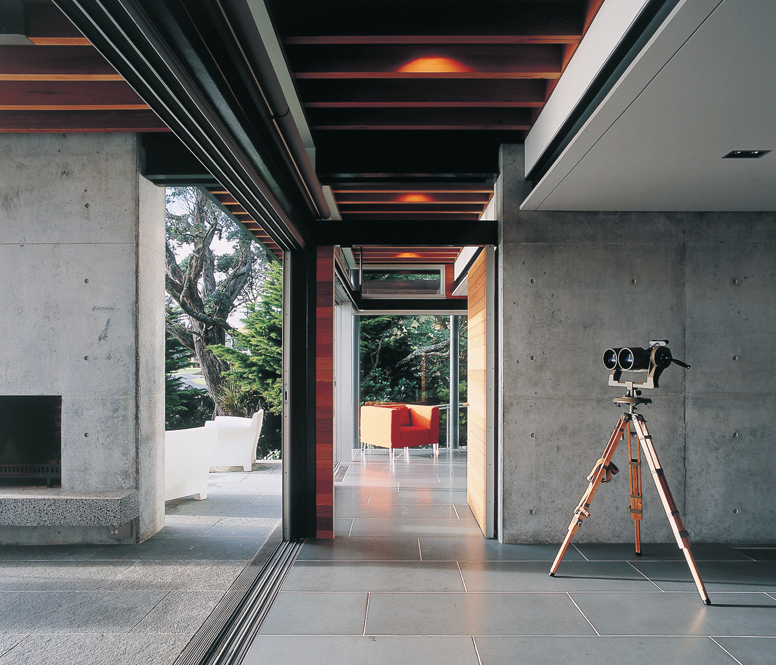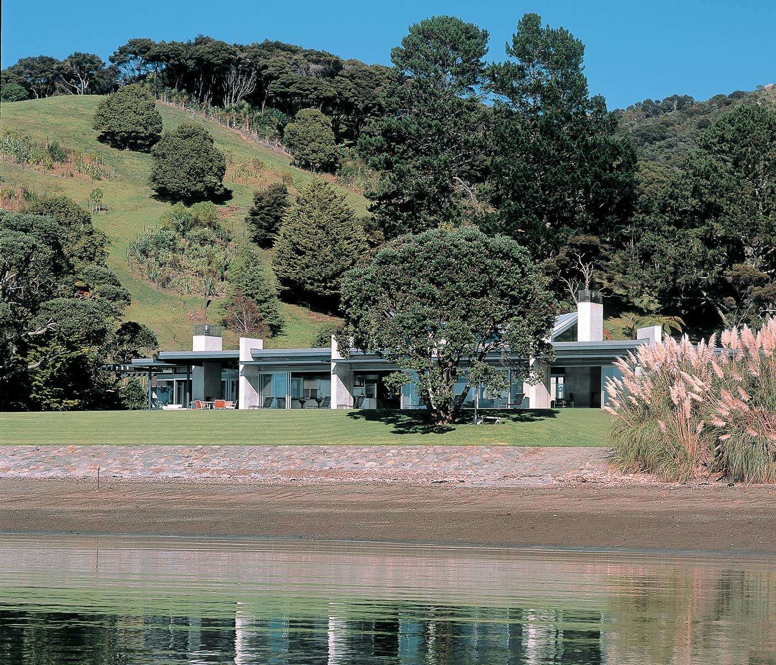An alluring combination of solidity and symbolism is embodied in this Bay of Islands holiday home – the winner of the 2004 Home of the Year Award
2004: Pete Bossley and a spectacular parabolic roof
With his second Home of the Year winning design, Auckland architect Pete Bossley responded to the owners’ request for something “open but substantial”, with a confident approach teaming concrete and glass in an intricate medley that sings of strength. The crowning glory is a sinuous ‘floating’ roof.
This soaring example of built sculpture serves both an aesthetic and practical purpose: “We knew all along that we needed something to break the insistence of the horizontal roof, something to lift it towards the sky.”
No changes have been made to the holiday home since it was completed. It has been getting a lot of use and Bossley says the owners “absolutely love it”. It gets a good rap from others too. Only visible from the water, it often receives positive comments from boaties, the architect reports.
With three adult children, the owners required a generous home that took advantage of this iconic Northland site overlooking the curve of a bay.
“It was devised in separate elements in order to keep the scale down,” explains Bossley. Visitors approach via a private road that winds up a hill towards the bay. The first sight of the home is from above – the “fifth elevation”. In this bird’s eye view, an amphitheatre of architecture takes in the 390-square-metre main house, set apart from the implement ‘shed’ and three guest wings, both distinct and distinctive, that hunker into the hillside.
Echoing the nature of campgrounds around the country, in inclement weather occupants must dash between shelters across an expanse of lawn. The owners agree that this reinforces the holiday nature of the home. “If they have to run for it, so be it,” says Bossley.
Each wing is angled to capture a different slice of the bay, but it is the main event that is the defining presence here. In these times of celebrated minimalism, it’s almost a relief to discover that design can be superb in complexity, where many layers of thought and detail are precisely planned and beautifully built.
Several surprises such as this are woven into the fabric of this home. The roofline in particular, rather than following a single plane, plays a leading role. Quite apart from the grand geometric gesture, the ceiling sets up a hierarchy of spaces. Clad in cedar, with exposed rafters in the living rooms, it steps down to a painted fibrous plaster finish in the study and master bedroom.
Bossley has a fondness for the home’s materials – the richness of timber and concrete. “I also like the way the three sleep-outs encourage the idea of encampment and a holiday atmosphere.” He also favours the way there is no front door – you walk in wherever you like. Naturally, too, there’s the distinctive roof form, which looks impressive under natural or artificial light.
It is primarily on the terraces that the real living takes place. An intensive planting programme was undertaken and the owners worked with neighbours to set no less than 7,000 bait stations for possums, along with several stoat traps. Now, an absence of predators has brought the birdsong back to this peninsula. Although the house remains unchanged, the site continues to evolve.
Bossley says conservation programmes in the area have seen the population of kiwis that live in nearby bush increase markedly. In the leeward terrace, the catch of the day from diving or fishing is prepared, and family and friends join to celebrate the rejuvenation of this special place.
Away from the laughter and the clink of glasses, etched into the tennis court wall, Bossley’s sketch of the site tells the story of a hillside and a home. It paints a picture of man and nature and cements a snapshot in time.
Photography by: Patrick Reynolds.
[related_articles post1=”2683″ post2=”2725″]
