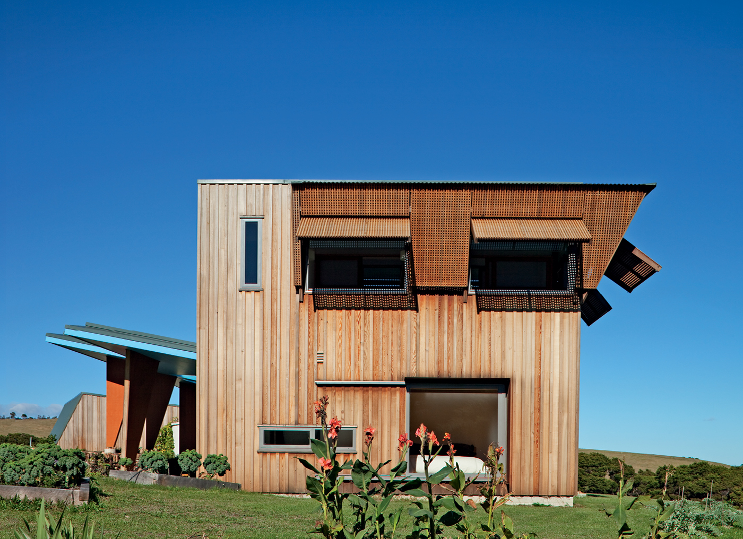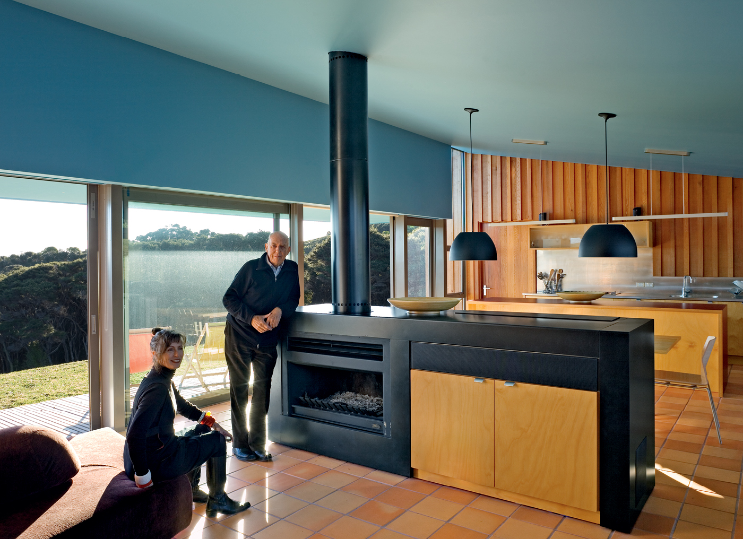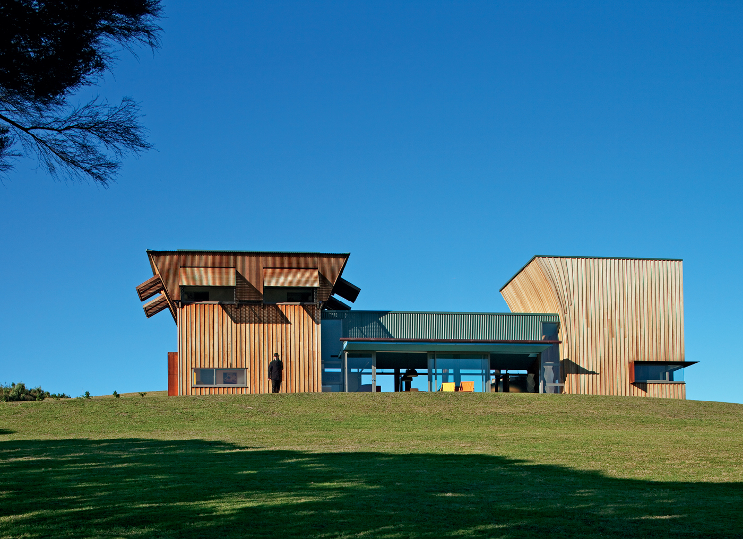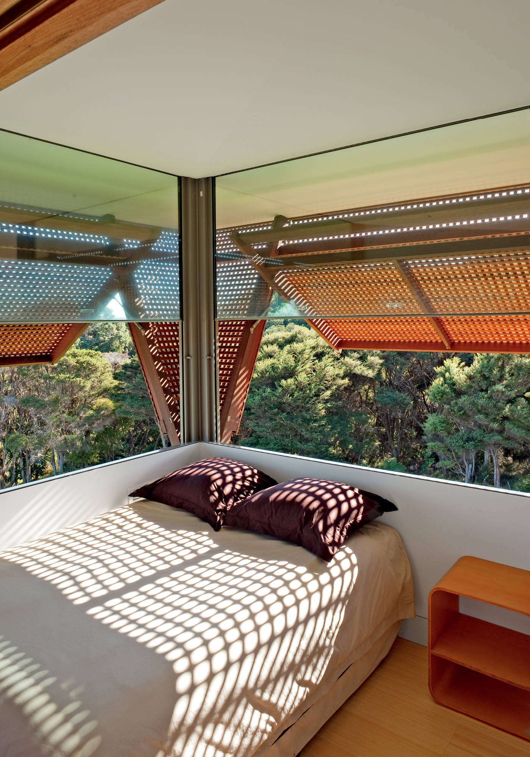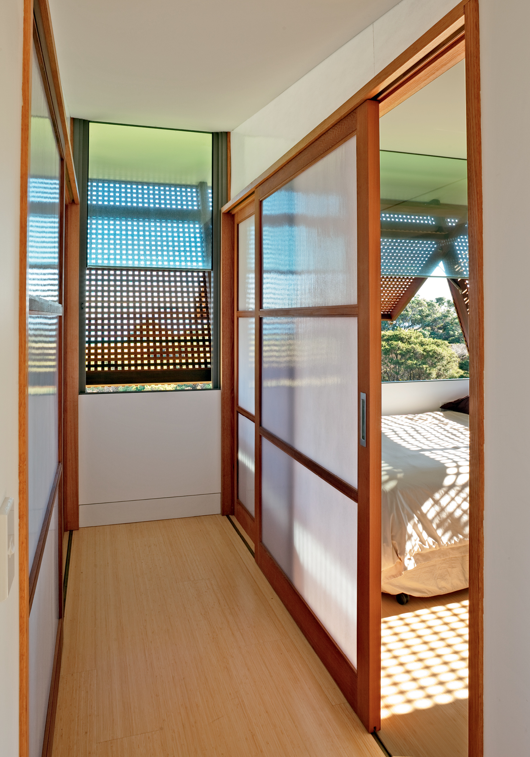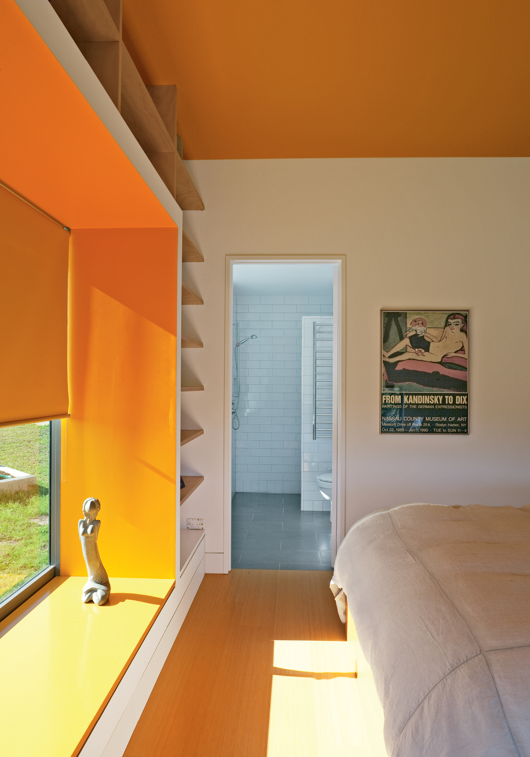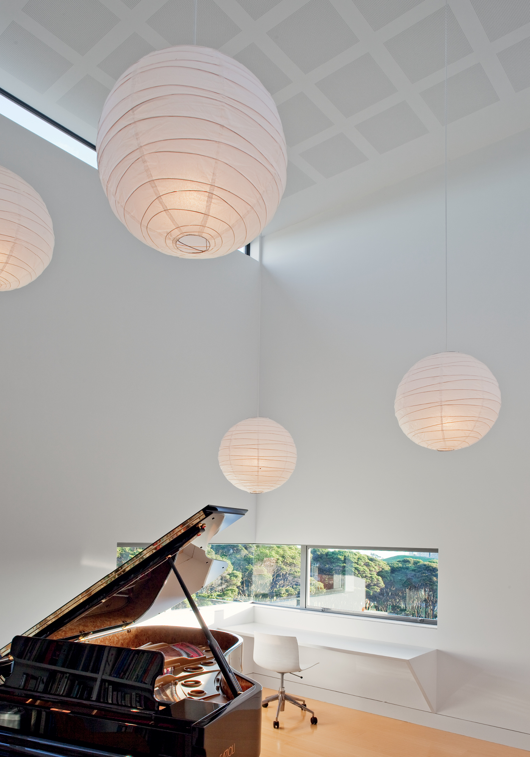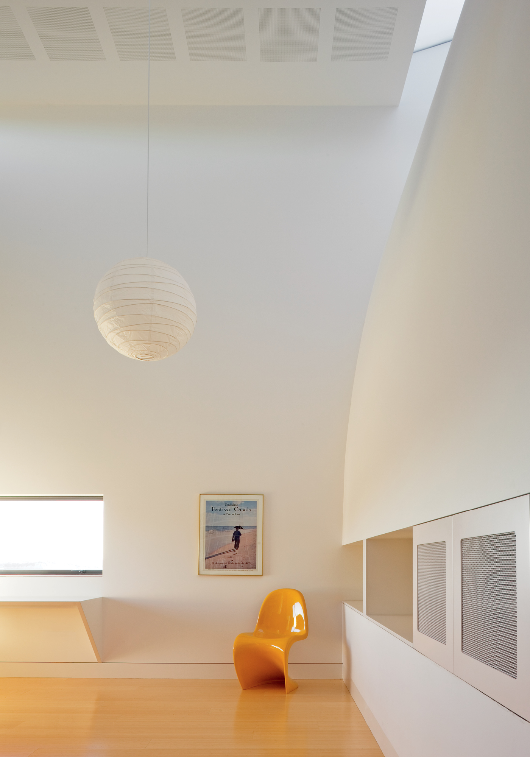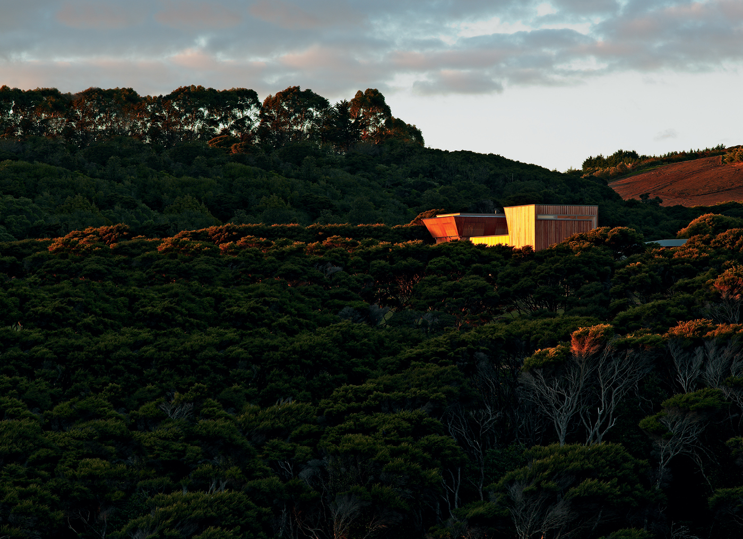The 2009 Home of the Year stands proudly in a beautiful landscape on Waiheke Island, two tall cedar volumes that act as bookends to the living in between
The 2009 Home of the Year by Mitchell & Stout
Popular wisdom these days has it that buildings are generally a blight on a scenic outlook. Some houses attempt to deflect such criticism by apologetically burying themselves or deploying other tactics to recede into their surroundings, but this home will have none of that.
The 2009 Home of the Year stands proudly in a beautiful landscape, its central living space bookended by two lofty structures so bold and extraordinary that they challenge our preconceptions of what a home can and should be. Here, a grand piano sits in an all-white room where a wall bends upwards and outwards towards a celestial slash of light. Here, tiny nest-like guest rooms rest in the embrace of intricate timber screens. Here, we have a weekend getaway that allows its owners the rare pleasure of looking at life and the way we live it in a completely different way.
But this is not a home overloaded with bells and whistles; it is comfortable, but never flashy. Its owners, a professional couple with two grown-up children, “didn’t want a house that suggested conspicuous consumption – we didn’t want marble and stuff like that,” one of them says.
“We wanted the house to have good ideas and a beautiful aesthetic that wasn’t on the basis of us pouring money into it.” The house, on Waiheke Island, is an escape from their busy city lives, but they were not interested in what they call a “do-nothing” dwelling. Instead, they wanted a place that inspired them to explore the island, grow vegetables, plant trees, and cook interesting meals.
The owners are both of a scholarly persuasion, and they contacted Mitchell and Stout after hearing of their intellectual approach to creating great homes (the duo won our Home of the Year award in 2005 for a house in the King Country inspired by the idea of a trampers’ hut, and a home they designed on Matarangi Beach in the Coromandel was a finalist in the award in 2006).
The owners have a keen interest in architecture but were entirely open to ideas, although one of their few specific requests turned out to be crucial in the development of the design. “People have rooms for video, for playing pool, for working out and watching TV,” one of the owners explains. “We wanted a room to think in.”
The “room for thinking”, makes you think every home should have one. It is tall and luminous – Mitchell describes it as like “the inside of an egg” – with light spilling down its curved wall from a narrow, opaque skylight. Its all-white interior is a stark contrast to the warmth of the cedar boards elsewhere. It is internally focused, with the only outlook through a low slot window above a built-in desk. Four simple paper lanterns hover overhead, while a large bookshelf rises to ceiling height on the back wall.
One of the owners plays the Fazioli grand piano that resides in the space, but he is just as likely to be found sitting on a chair in there listening to music on the stereo. What a luxury such contemplation seems: Our houses these days are jammed with rooms for every imaginable function, with en suites and walk-in wardrobes, media rooms and triple garages, yet as these wish-lists have ballooned we have somehow neglected to design spaces with the specific intention of nurturing our brains. It was when this request was made that Mitchell and Stout realised they had an interesting project on their hands. “The idea of a room to think in was immediately deeply attractive,” Mitchell says. “We had never been asked for it before.”
The development of this singular space created a sense of adventure that inevitably influenced the evolution of the rest of the building. The owners wanted to be able to have people to stay, but didn’t want a slew of little-used bedrooms and bathrooms, so Mitchell and Stout designed four small upstairs rooms – each of them able to fit just a bed and built-in storage unit – separated by sliding doors that feel like something from a Japanese inn.
The exterior of this second-floor eyrie is covered with cedar screens that can be opened and closed with a long pole, but they never lift up to fully reveal the view of the sea, instead presenting what Mitchell describes as “a digitised version” of it. The screens make the house feel boat-like, a residence that can be manually adapted to suit the elements. The owners had wanted bedrooms that encouraged their guests to “be out doing things” but the architects may have failed them in this ambition, as these magical rooms make an afternoon nap or just a long time lolling with a book seem irresistible.
This is not a large house by modern standards, but a remarkably varied one, with glassy open spaces and mysterious secluded ones, with ceilings of bold blue in the living pavilion and egg-yolk yellow in the main bedroom, with some windows designed to slide right back and allow immediate access to the outdoors while others offer only a tantalising sliver of view. The many moods of these spaces make it feel as if there is much to explore in this house, myriad thoughtful details to drink in.
This was a deliberate strategy on its architects’ part: It is a house that does not defer to the view of the sea and the city beyond, but works hard to match it. “In many ways the view is the enemy of architecture, because it lifts you out of it,” Mitchell says. “If you want to appreciate architectural space you have to programme carefully what people look at.”
There is ego in this statement, in a good way: the 2009 Home of the Year makes the bold reassertion that architecture can enhance an outlook, that human intervention in a landscape can be a good and harmonious thing, that perhaps our presence on this planet does not have to be such a bad thing after all.
Like the artworks in Waiheke Island’s annual Sculpture on the Gulf exhibition, this house shows how sympathetic, thoughtful additions to a landscape can not only enhance a view, but deepen our appreciation of an already special place.
Photography by: Paul McCredie. Words by: Jeremy Hansen.
[related_articles post1=”2721″ post2=”2723″]
