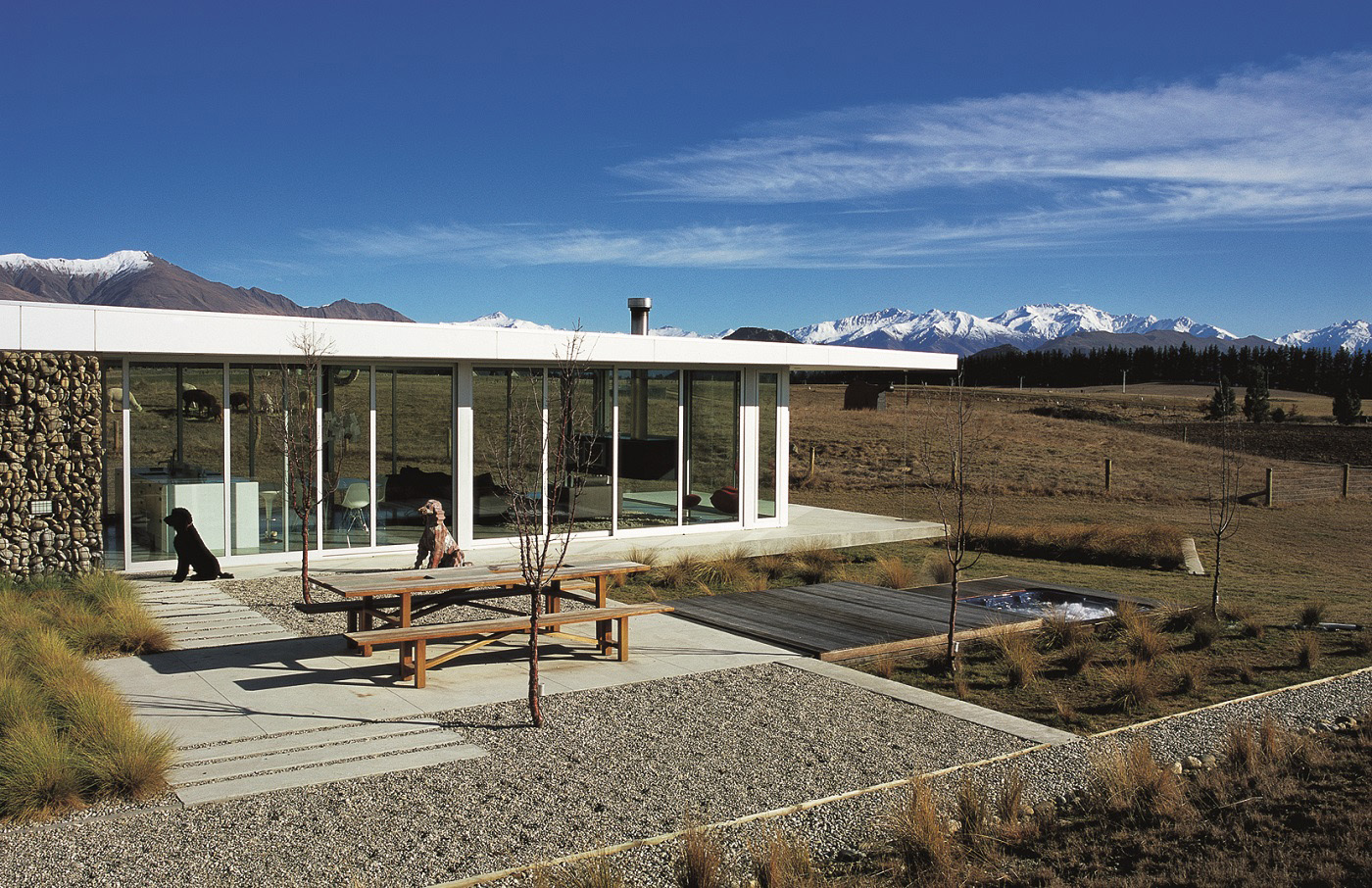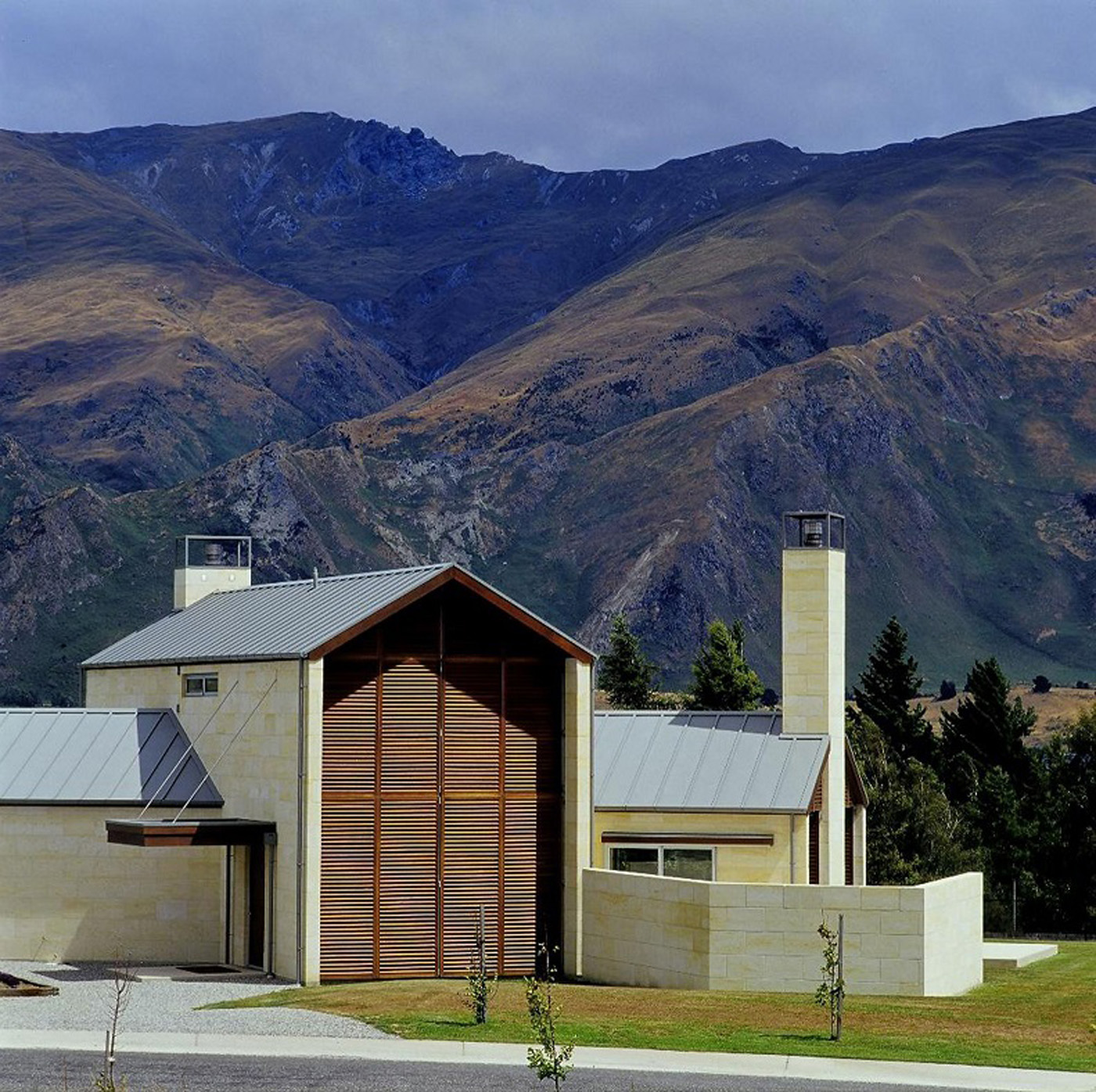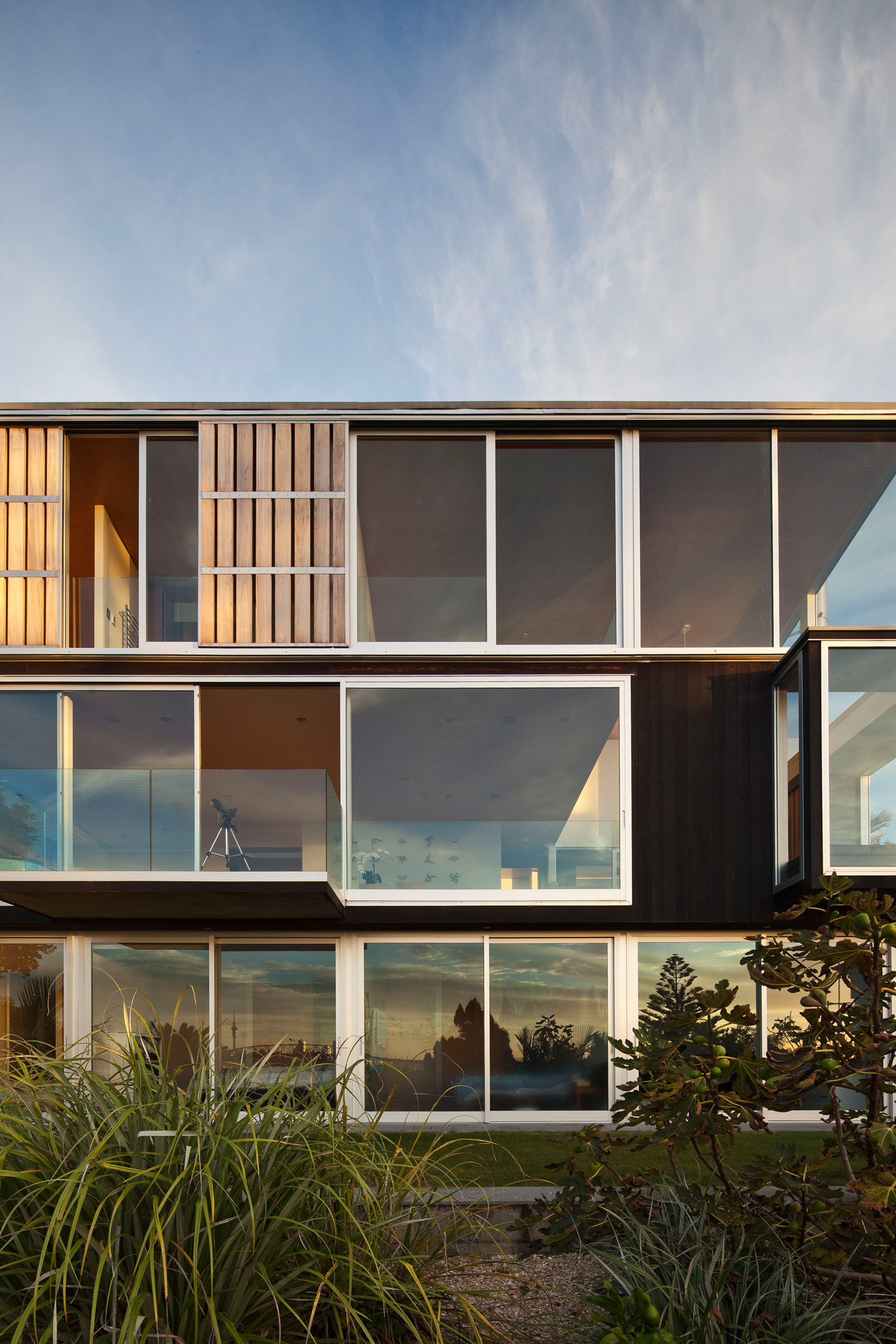We speak to Auckland architect Paul Clarke about his five rules to keep in mind when you’re planning a new build or renovation project

5 Rules for designing a great home
We’re starting a new web series here called 5 Rules, in which architects are going to be offering you their advice: five concise points for you to keep top-of-mind when you’re planning a new build or renovation project.
Our first rule-maker is Auckland architect Paul Clarke, who has just established a new practice, Studio2 Architects. Fans of the magazine will recognise some of the home’s he’s designed from previous issues. We’ve taken the opportunity to spice up this post with shots of his favourite creations.

Paul’s five rules:
1. Choose an architect you can relate to and enjoy working with. You need someone who’s a good listener and understands your aims and your budget. Then you need to give them the freedom to do what they do, within your parameters.


2. Establish a wish-list and a scrapbook of images. This is a great tool that provides a mood for the project and the sort of spaces desired. It isn’t about copying others: it is establishing the styles you prefer and provides a link to your aspirations.

3. Articulate the purpose of the project. What are your short-term and long-term goals for your home, and how should it adapt for these changing needs? For example: a home for a couple is vastly different to a family home that needs to evolve from having young children to teenagers and beyond. Does the project need to accommodate these changes?

4. Focus on feeling. How do you want your home to feel? This informs the design of the home and how it will function.

5. Determine a realistic budget for the project. Construction cost is essentially dependent on three things: size, complexity and specification. Establish these things and work from there.






