Four mid-century enthusiasts resurrect an original design by Allan Mitchener
In a cul-de-sac in Ilam, Christchurch, there’s a pocket of six architecturally designed mid-century homes. This unique window into the city’s design style of the time is the result of a 1960s development by Fletcher Construction. Carved from former farmland, the intention was to create a premium subdivision with covenants – the proviso being that the houses would be architecturally designed.
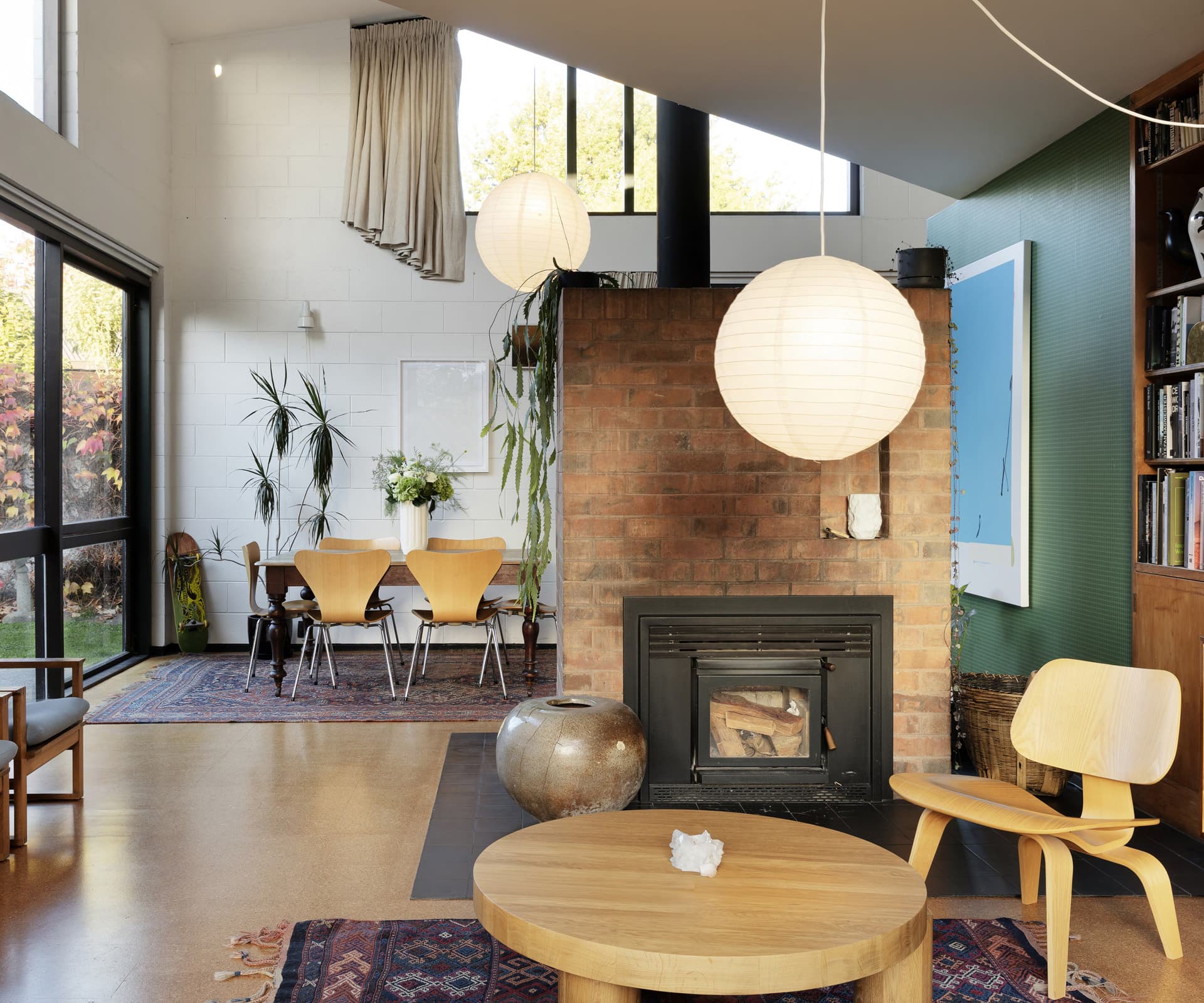
But the property market hit a rough patch, the land parcels didn’t sell well and Fletcher’s Utopian mid-century architectural dream was never fully realised. However, the intent did birth a concentration of homes by leading architects, with neighbouring houses and flats by Minson, Henning-Hansen & Dines, Warren & Mahoney, Don Cowey and Hall & Mackenzie.
And it did give the Messervy family an architecturally designed home, which they may not have otherwise opted for. One that has been preserved thanks to the dedication of Matt and Kate Arnold and its current custodians Prue Johnstone and Nick Cowdy.
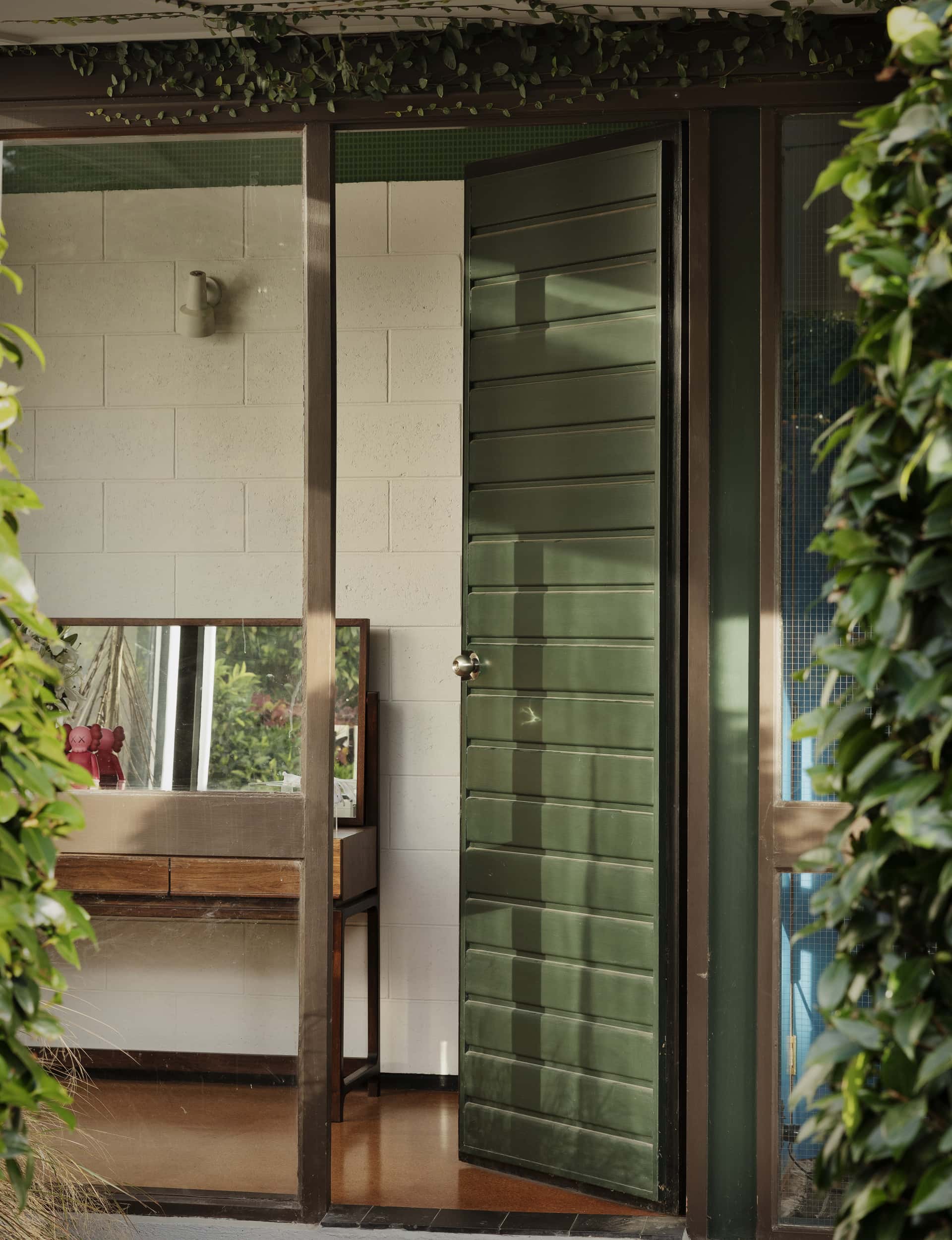
The Arnolds had long admired the ‘Messervy’ house before buying it. Kate has family who live directly across the road and, over time, she and Matt befriended the owner Biddy (Elizabeth) Messervy, who shared the original plans and drawings with them over cups of tea. Biddy had raised her daughters there and was in her eighties when she sold the house to the Arnolds.
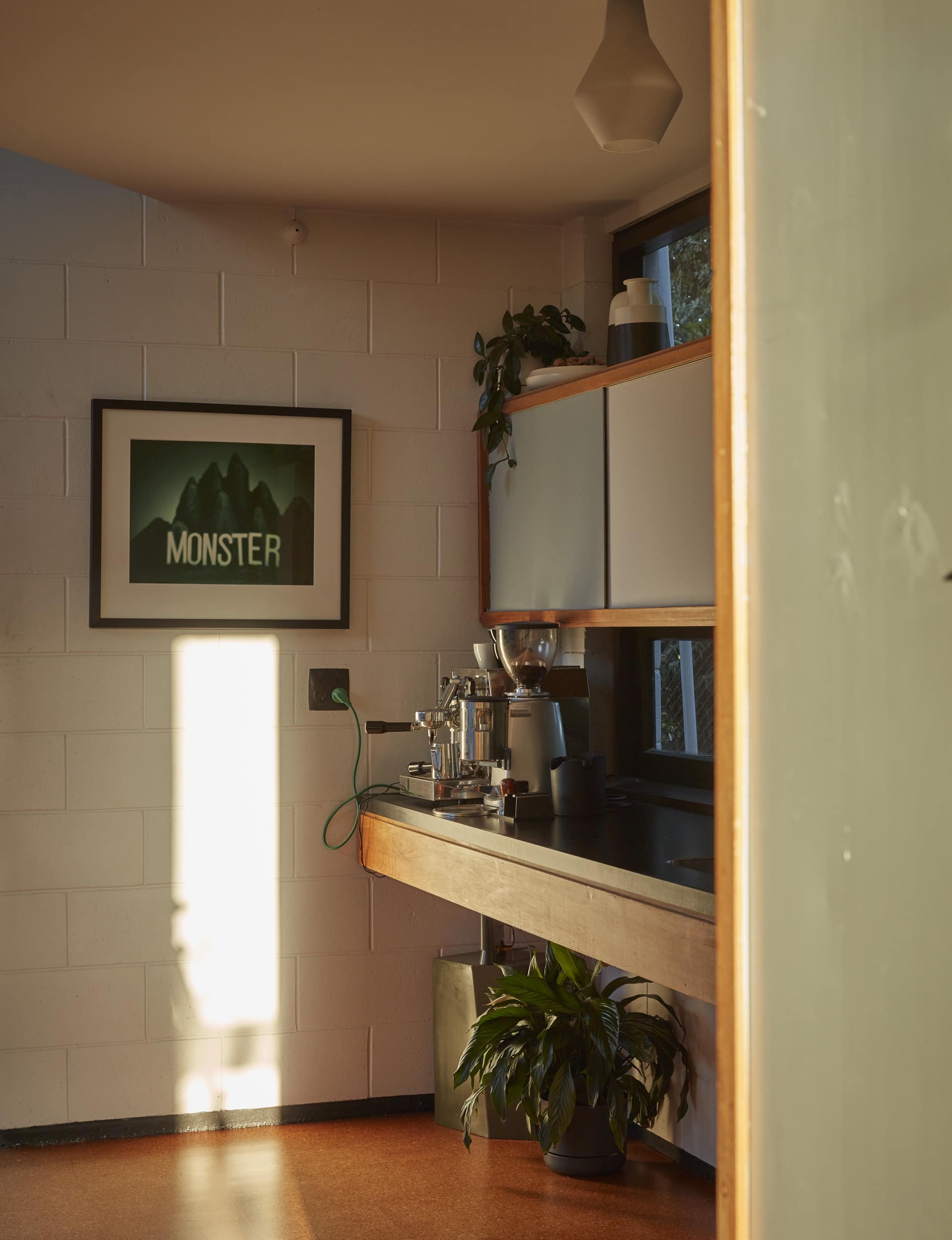
The three-bedroom house was designed by Allan Mitchener, who started his career in 1941 as a draughtsman for Gummer and Ford in Auckland, then went on to study architecture at at the University of Auckland. After working in the UK, he moved to Christchurch, where – according to his wife Judith – they found themselves to be “from the wrong side of the tracks” and not fitting the mould of the local establishment.
While working for John Hendry, Mitchener took on private projects, one of which was the Messervy house. In the public realm, he designed St Andrew’s church at Le Bons Bay on the Banks Peninsula, which recently won an NZIA award for Enduring Architecture. The panel described the church as “highly imaginative and full of surprises and bespoke details”.
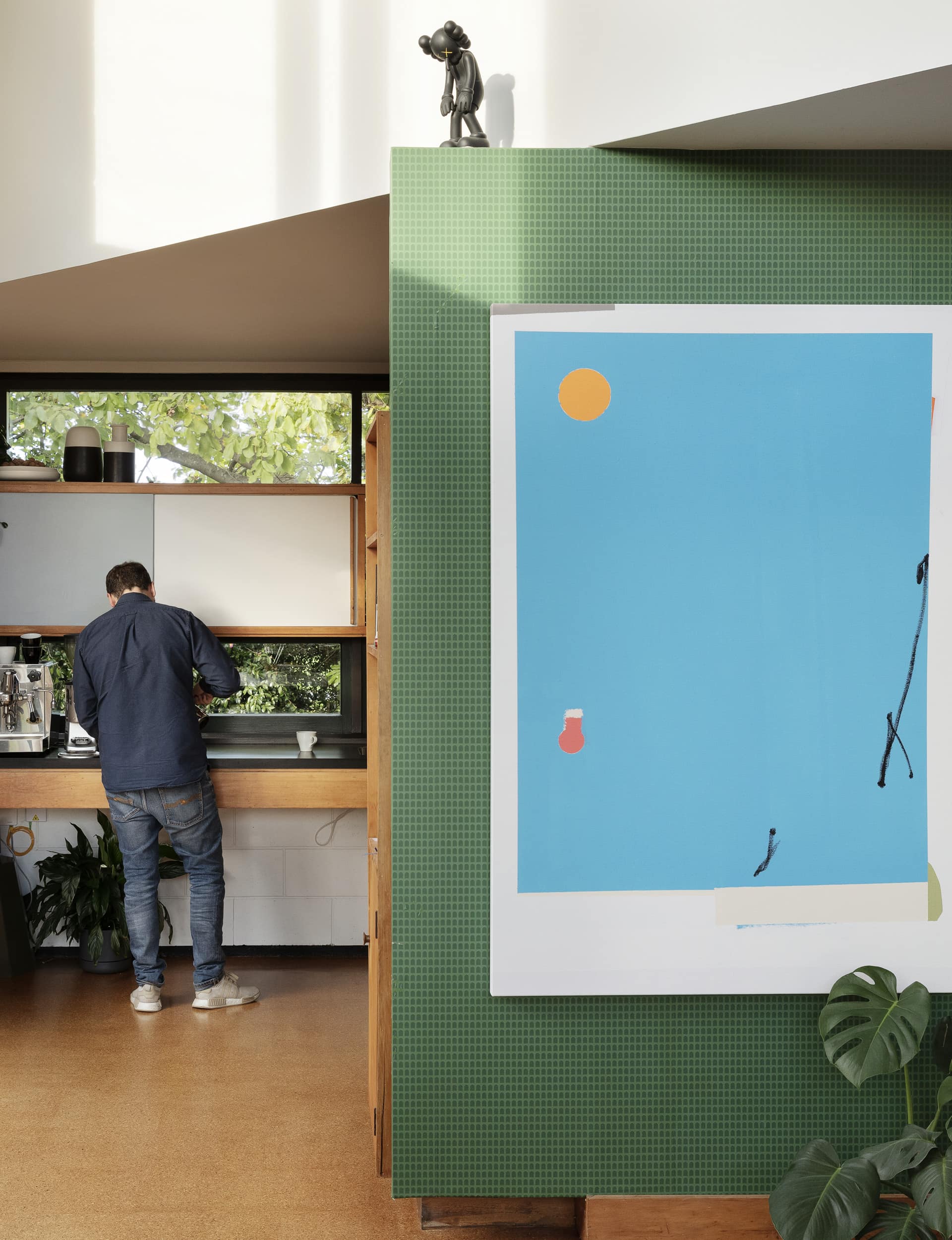
The Arnolds didn’t buy the house for themselves – they already had one, a home by Warren & Mahoney that featured in the June/July 2014 issue of this magazine. Rather, they bought it to preserve its architectural heritage and integrity. “We thought it was really special and we feared for its safety,” says Matt. “It didn’t have broad appeal. These things, especially in Christchurch, tend to be demolished or altered to make them into a more conventional home, which would destroy the soul of the place.
We bought it solely with the intention of restoring it and shining light on its beauty. Kate did most of the work herself. Nothing had really been changed since it was built – the property was a bit rough but it was all there.”
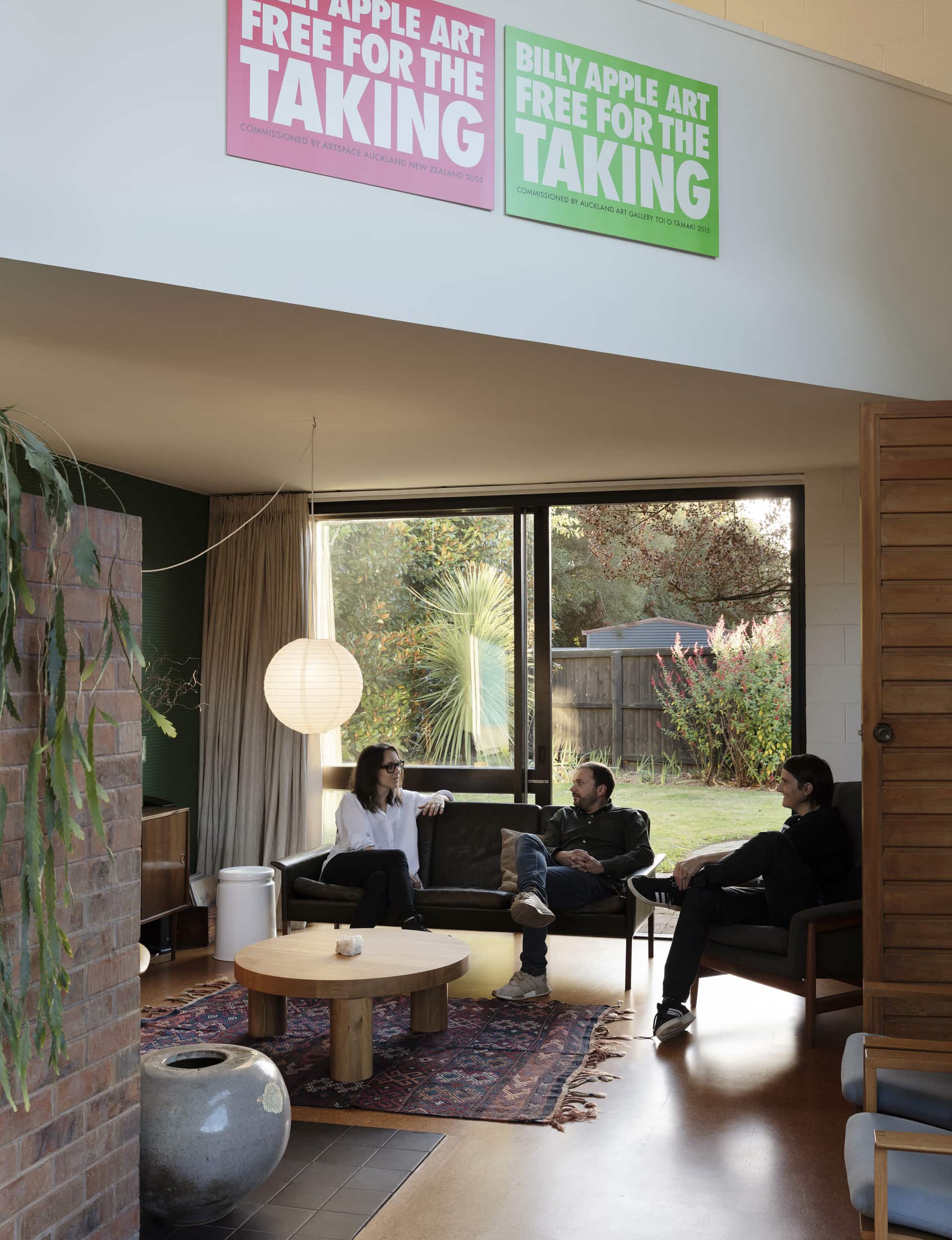
The Arnolds created a website dedicated to the house and its restoration, selling it privately to attract the right buyers. “We really love the house and are proud of the minor part we’ve played in its story,” says Matt. “Our dream was to sell it to people exactly like Prue and Nick who are enthusiasts.”
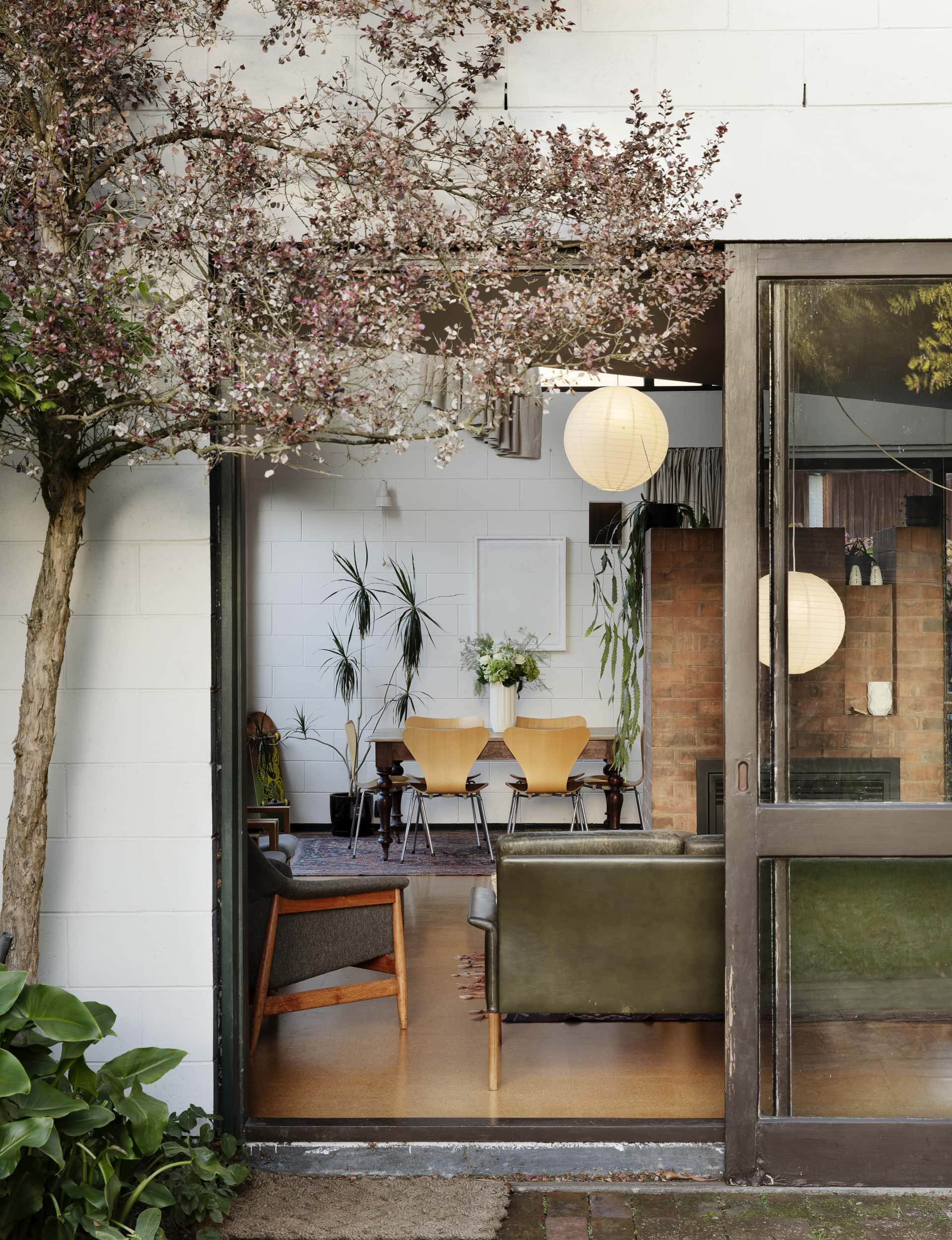
The Arnolds repainted the house inside and out using the original colours, put down new cork flooring, replaced cracked windows, hung new linen curtains and Swedish wallpaper, fitted a new kitchen benchtop and generally straightened, adjusted and sympathetically repaired what needed doing.
“We did this with the idea of maintaining the original design and materials,” says Matt. “Allan was such a talented architect and I think it’s great that he’s getting some recognition – these guys can easily slip from the history books. He didn’t do a lot of work, but the work he did was beautiful and skilfully put together.”
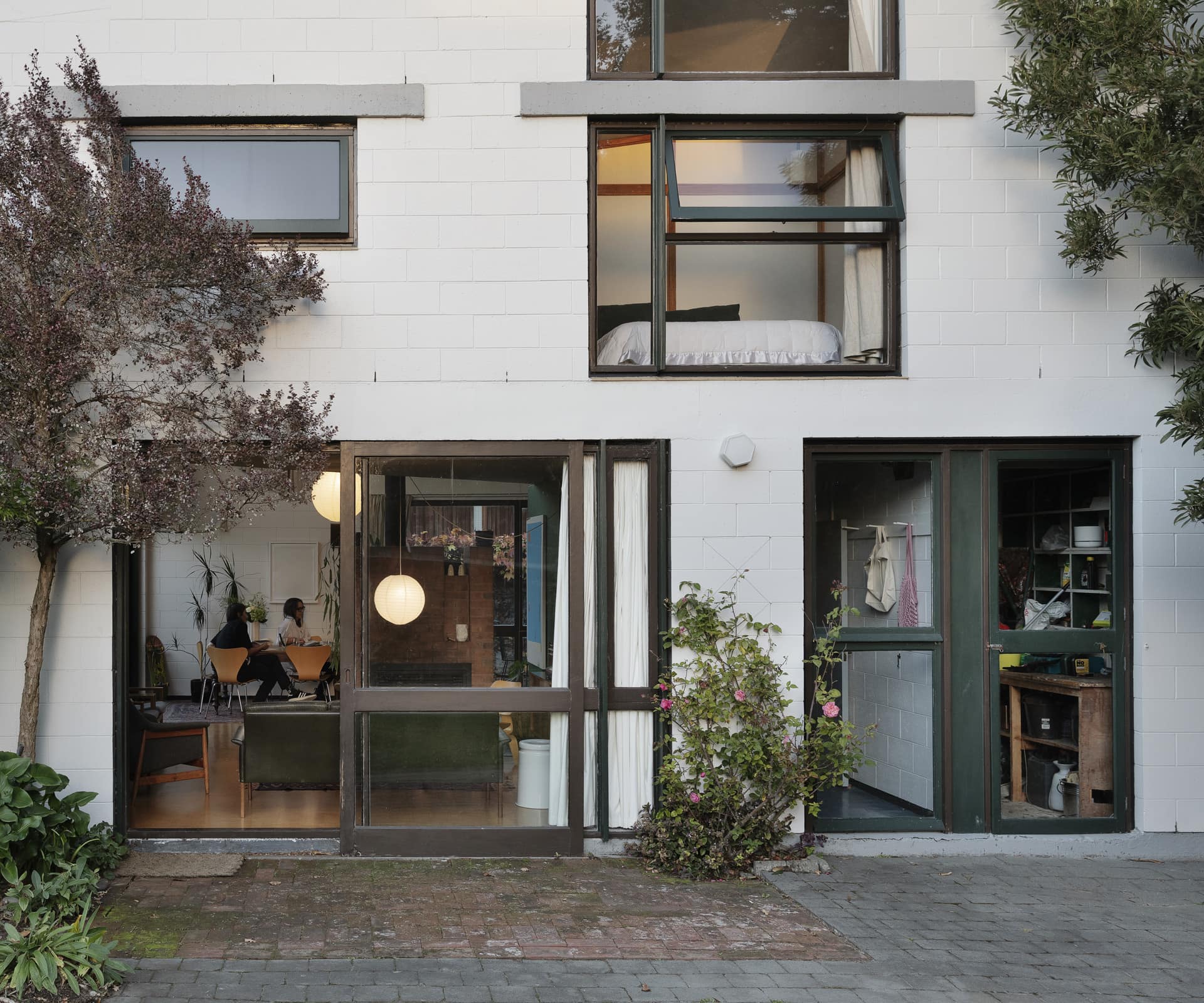
Johnstone and Cowdy are equally passionate about the Christchurch Style and lived in the Messervy house for several years. They continued where the Arnolds left off, gently preserving and updating in a way that respected Mitchener’s original design.
They replaced the tired flooring upstairs with sisal, adding sound insulation between the levels and installed floor-mounted power points in the bedrooms. “The original combination of concrete block and particle board was quite hard acoustically,” says Johnstone. “We thought the sisal was sympathetic, and it brought warmth to the space, both physically and acoustically.”
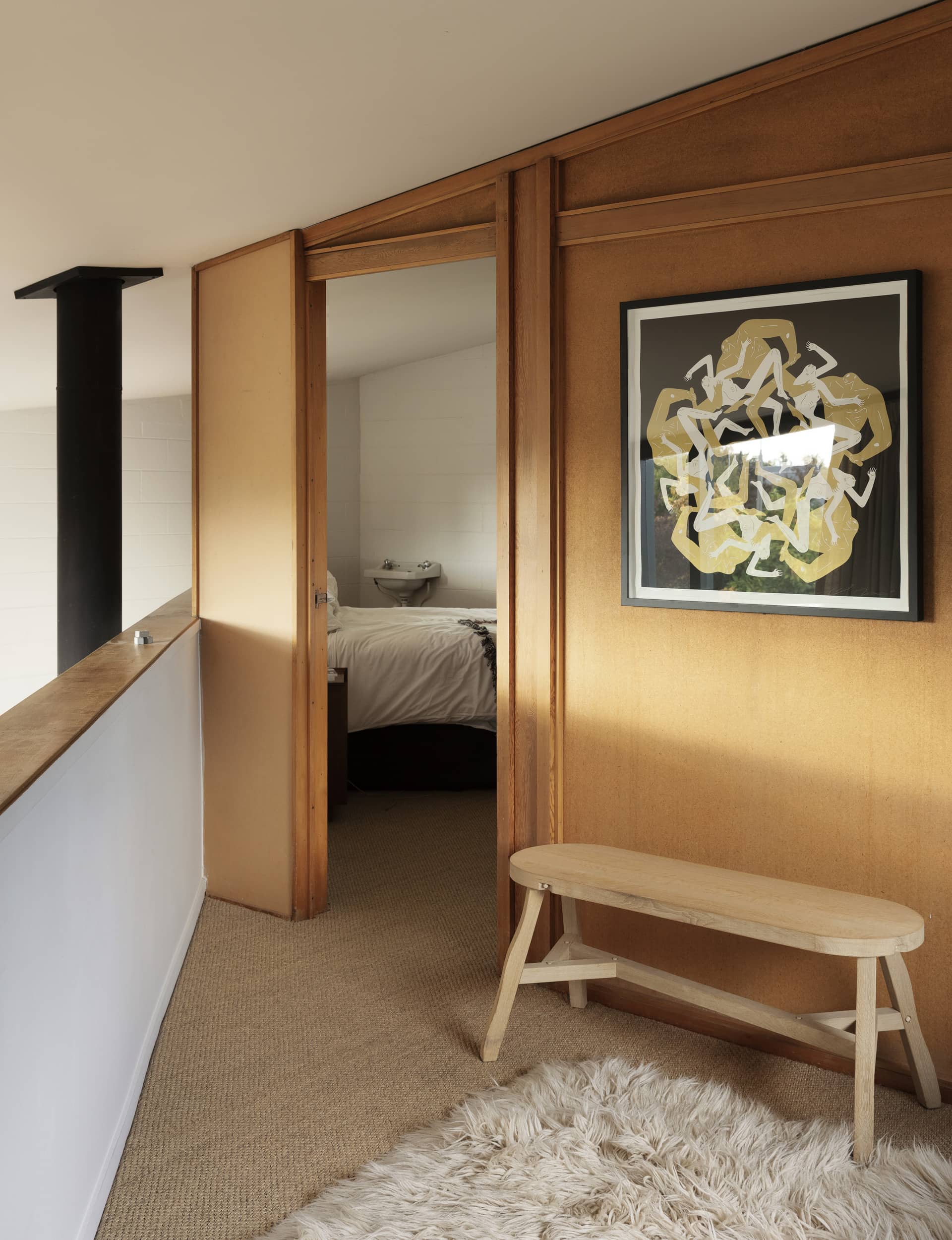
They also modernised the bathroom. “We wanted to stay as true to Allan’s design as possible, and kept the geometries throughout the spaces,” says Johnstone. The original shower was in a ‘cupboard’ off the hallway – accessed via a bi-fold door.
They kept the line the same, but brought the shower inside the bathroom, carefully reusing the timber beading and glass so the change was as seamless as possible. They also reconditioned the original joinery, adding a new benchtop, complete with a new round sink to match the original small round stainless bowl.
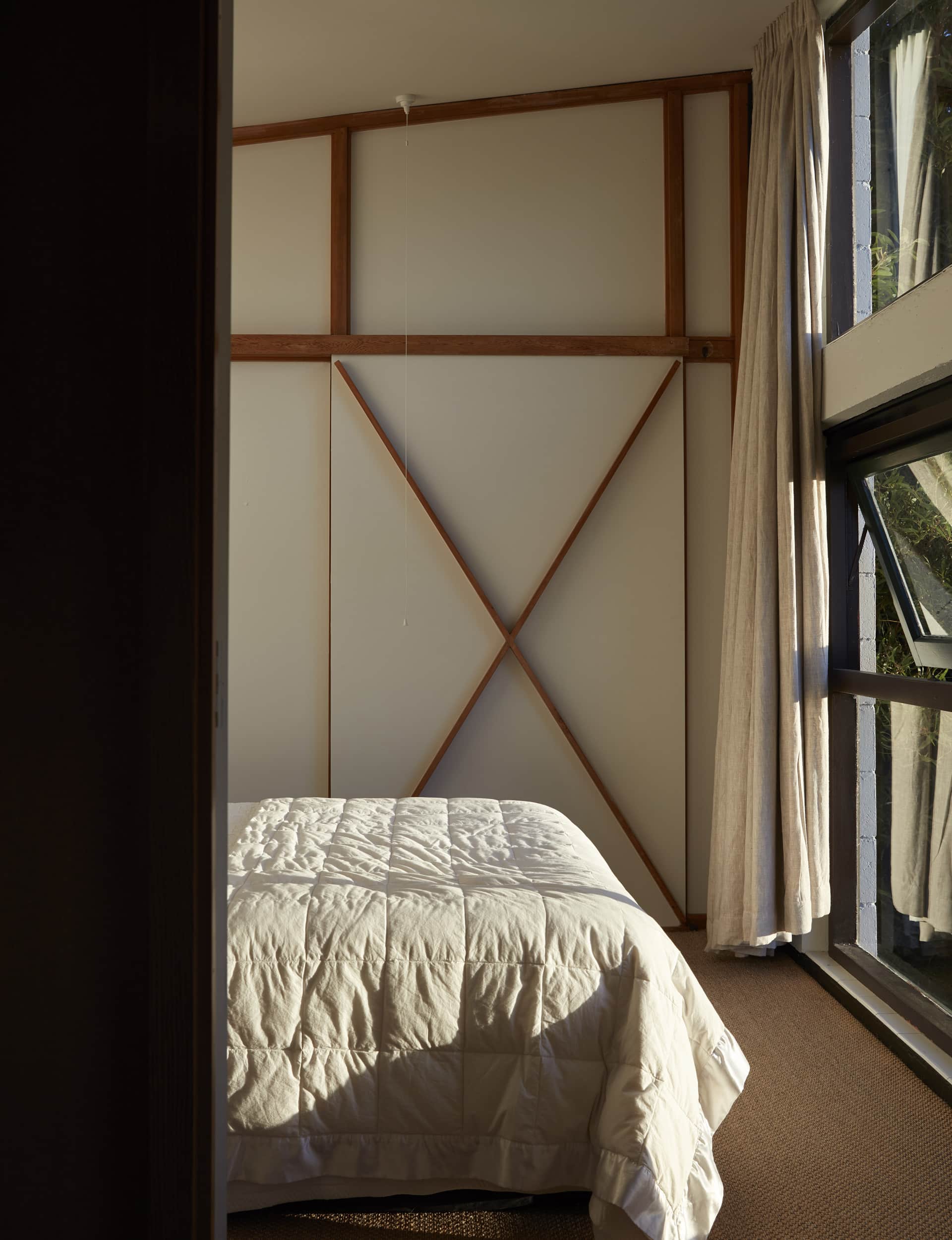
“The cul-de-sac is a goldmine of beautiful design – it’s a unique little spot,” says Johnstone, co-founder and partner in Johnstone Callaghan Architects. “What Allan Mitchener did was take quite simple mechanisms but used them very successfully – there was art in a lot of what he did.
The first drawings he did for the clients were even more experimental – the spaces were arranged around a central spiral staircase. This was reined in, but the design is still exciting with its open mezzanine. The sculptural fireplace and its brickwork is a work of art.”
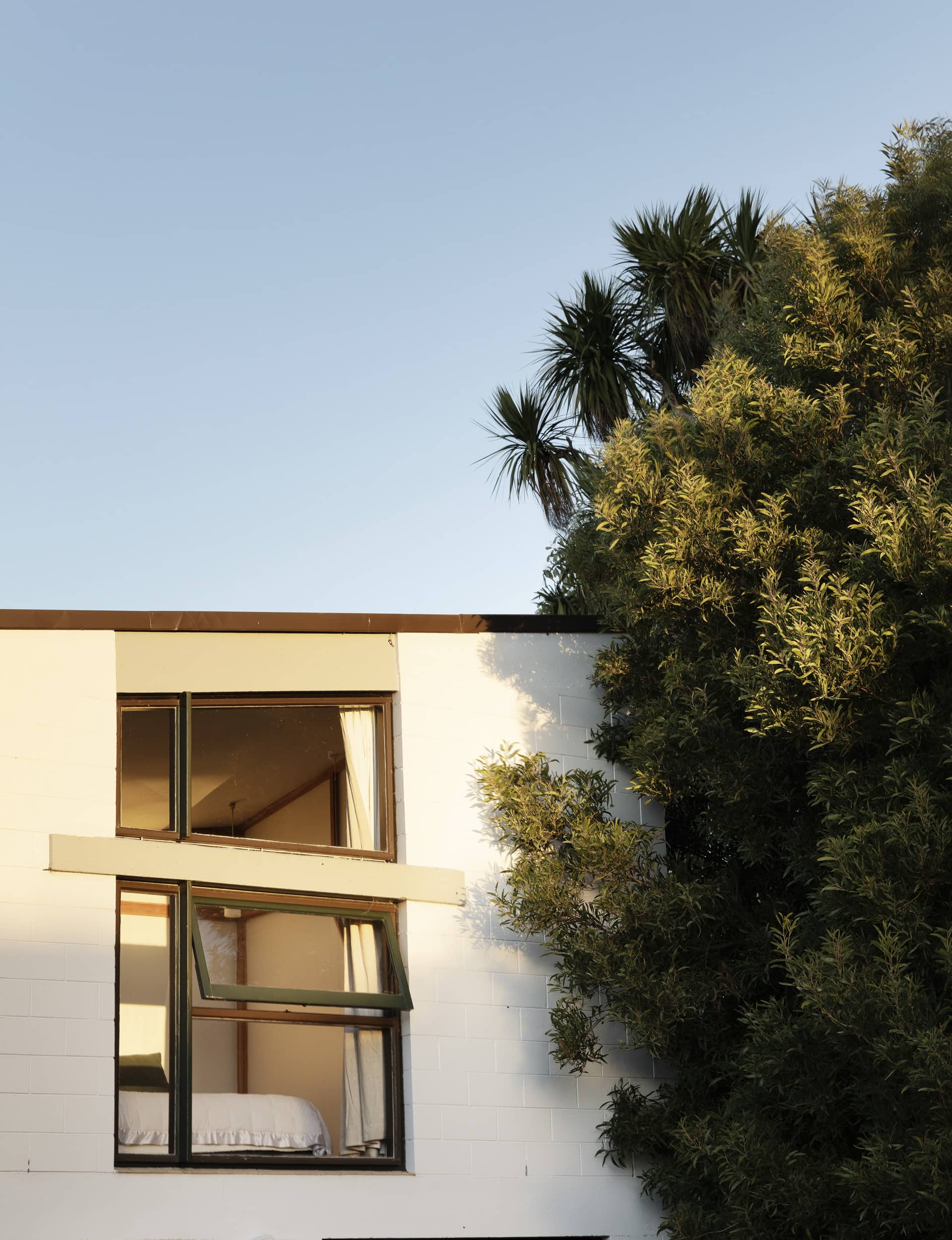
After their stint in Christchurch, the Mitcheners moved to Auckland, where Allan taught for the rest of his career at the University of Auckland’s School of Architecture, and the couple lived in Mt Albert, in a Chapman Taylor house. Mitchener died in 2007.
In the obituary for his former lecturer and close friend, Tony van Raat likened the architect to St Andrew’s: “a real beauty – like the man himself: Spare, modest and rational. Appreciation sometimes comes from the awareness of such essential qualities, often hidden from casual view.”
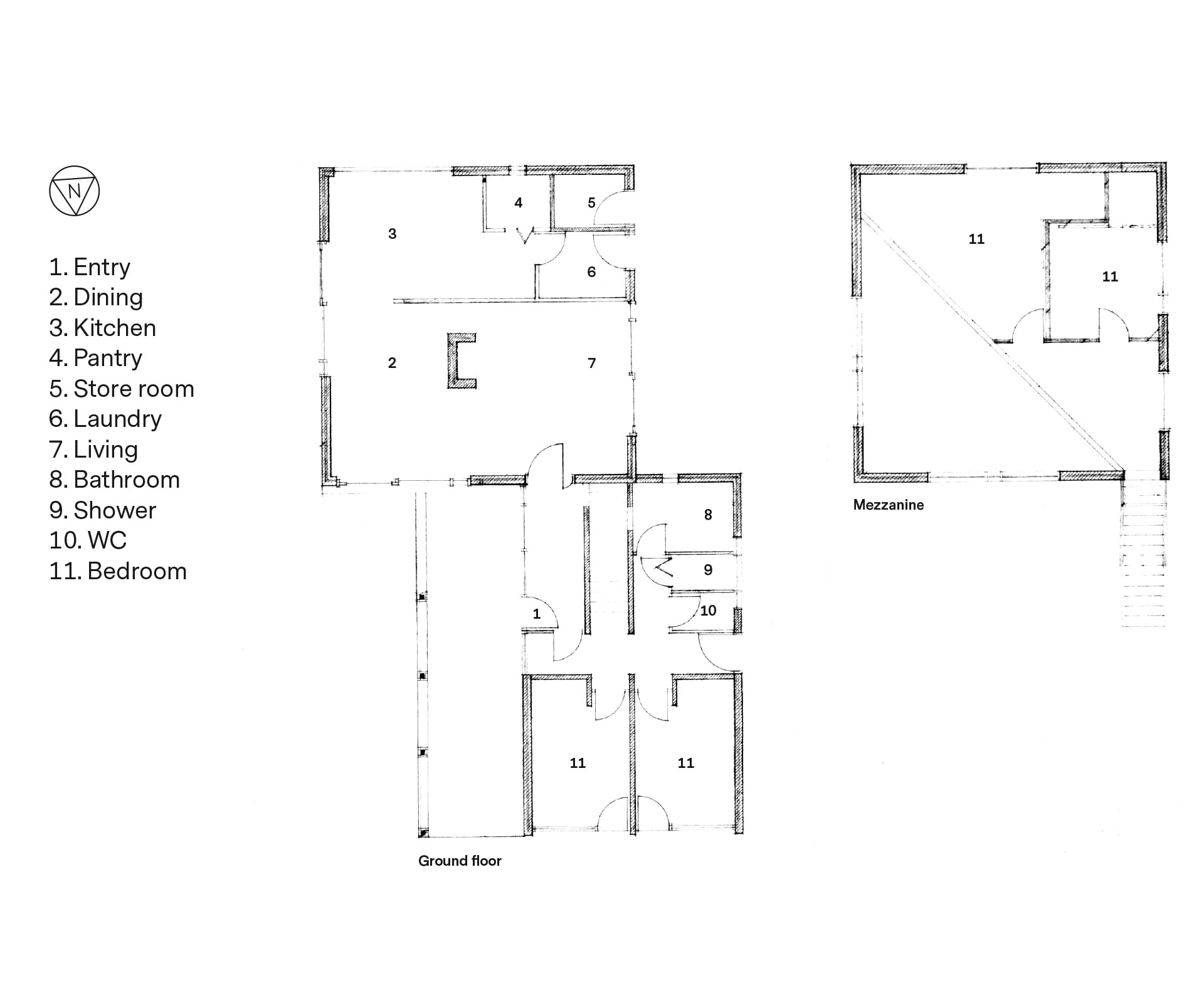
Words by: Jo Bates. Photography by: Sam Hartnett.
[related_articles post1=”109100″ post2=”82646″]




