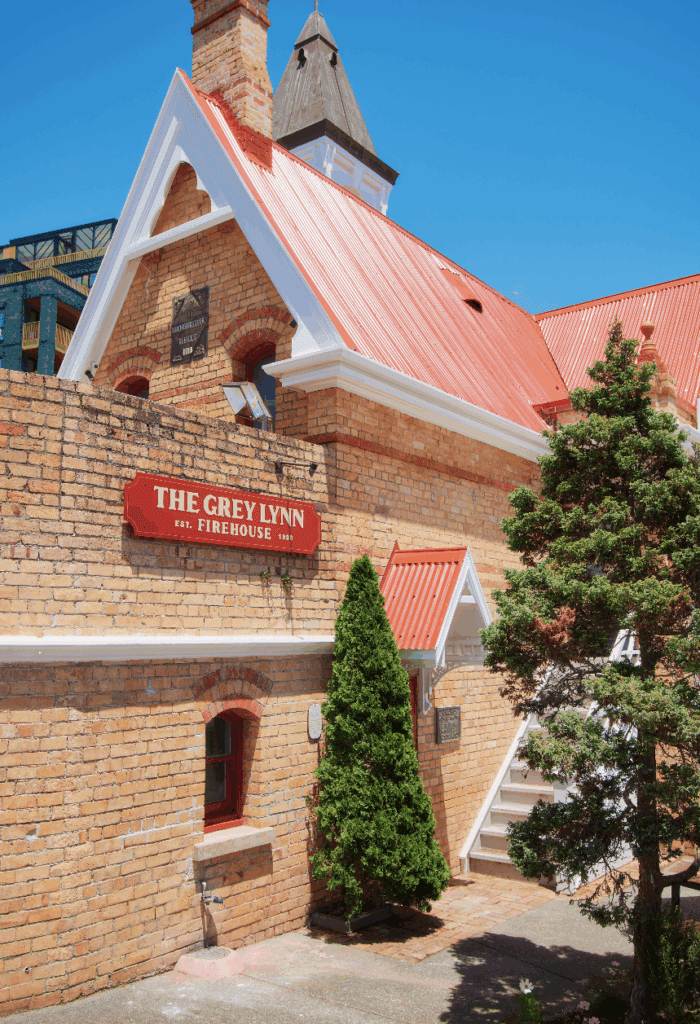Q&A with architect Rich Naish of RTA Studio
The owners have gone from a tiny cottage to a substantially larger home. How does it work for them?
They are a very busy, social family. Jo has a lot of out-of-town business, so she’s constantly up and down the country. They manage an incredibly hectic life with no real boundaries between social and business lives, so while it’s a great entertaining house it’s also, I think, a nice, quiet retreat where they can enjoy their own family company.
You’ve also designed accommodation at Black Estate in Waipara for Penelope, Jo’s twin sister. What’s it like to design projects for family?
It has worked well. My uncle and aunt, Jo’s parents, live in Akaroa and they sometimes come and stay in the studio and look after Jim, as they also do at Black Estate. Both properties work as a triangle for the grandparents to move around. It’s quite interesting as Jo has used our services and we’ve used hers. She’s done the PR and event management for our 20th anniversary exhibition that we’ve just had. I really enjoy working with my Canterbury Naishs – we always have a lot of fun.
[gallery_link num_photos=”10″ media=”http://www.homestolove.co.nz/wp-content/uploads/2019/10/ChristchurchCottage_RichNaish_HOMEOct-Nov19_Glasshouse2.jpg” title=”Read more about this home here”]
Talk us through the key materials and why you chose them?
The addition is essentially made of steel and glass like a glasshouse. The cladding is sheet steel, the exposed roof structure is steel trusses and half the roof is polycarbonate – like a glasshouse roof but warmer. So, I just let the nostalgia of the glasshouse form and materiality inform the material choice of the addition. This overall material palette contrasted nicely with the white-painted timber cottage, so that there’s a clear distinction between old and new.
What aspect of the home do you enjoy most?
I really enjoy the informality and relaxed approach we’ve taken to what was quite a formal little cottage ‘standing up straight’ to the street – the addition is more like – ‘lying down and stretching out’ in the back yard.
See more of the Christchurch home below





