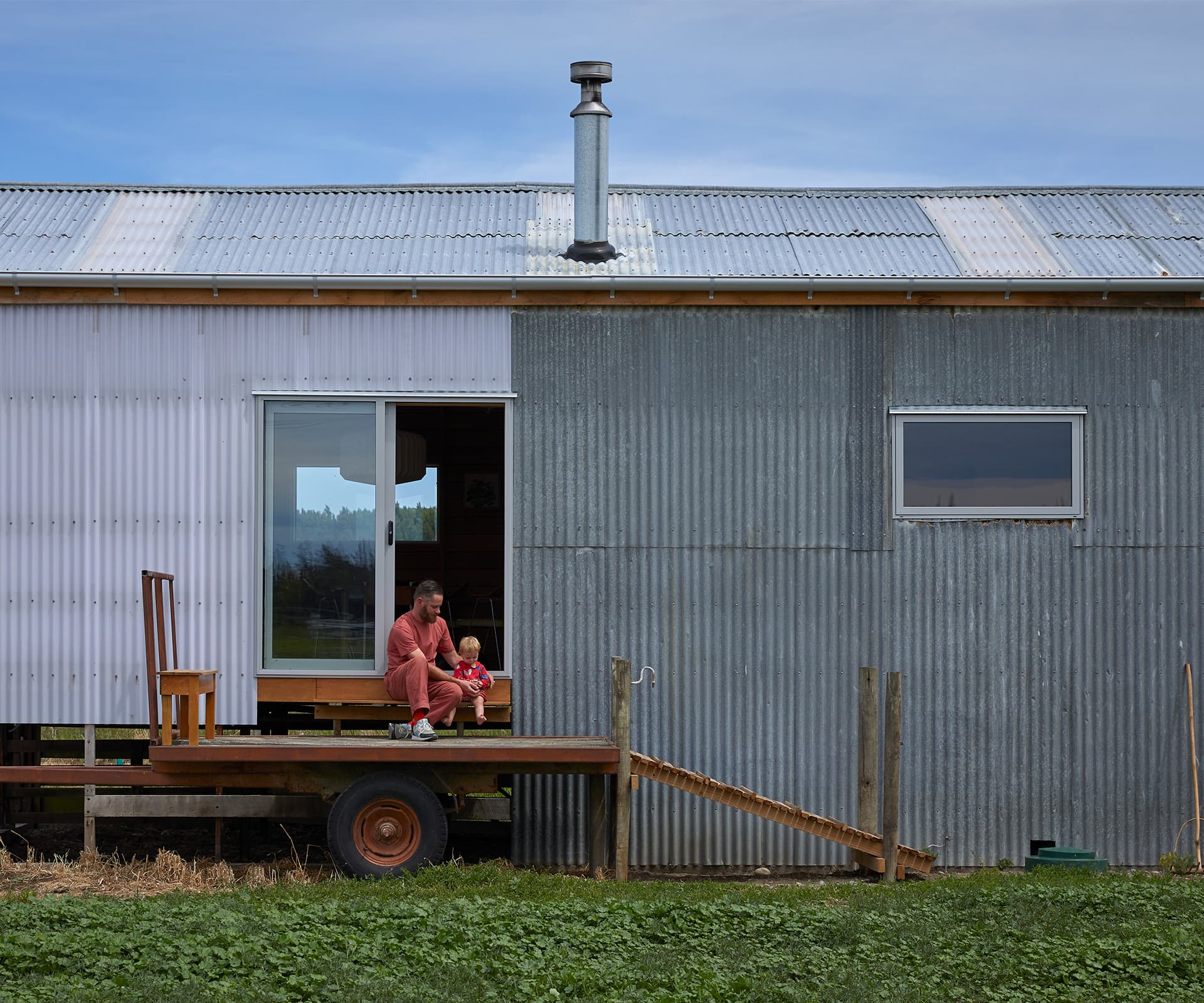Architect Ben Daly rehabilitates a farm building with a long family history on the Canterbury Plains. He discusses why he chose to make a shearing shed his home

Q&A with Ben Daly of Palace Electric
Why did you and Dulia choose this shed to make your home, as opposed to other buildings on the farm?
The farmhouse suits the people who live in it currently and we like the idea of building a community. The shearing shed was a good size for us and seemed to have a history worth exploring, both in terms of the family and also in terms of the change in farming practices here in New Zealand. It had a familiarity and charm.
How did you deal with insulating the shed to make it habitable?
That’s really important as being here in Canterbury farmland during the winter gets very cold. The floor was easy, as there was plenty of head space to get under. All the external walls had new walls built on the inside, which are fully lined and insulated. The roof was tricky as I wanted to keep the old sarking look from within. This meant that the new structure had to go on top of the old essentially. All of the polycarbonate is effectively three layers thick with two air layers between.
[gallery_link num_photos=”10″ media=”https://www.homemagazine.nz/wp-content/uploads/2020/03/HE0220_H_Shearing-Shed_75A7218lrg.jpg” link=”/real-homes/home-tours/shearing-shed-revived-to-become-family-home” title=”Read more about this home here”]
The kitchen reminds us of your previous home in Napier – talk us through the design and materials used.
It’s a continuation of the railway cottage theme, trying to make a system that could work anywhere within the house, but the way it’s built is the precious part. It’s a system where boxes are hung within a frame and the materials are not even the main goal. It’s about engaging with what is built. The boxes are hand-stained Strandboard and the structural frames made from leftover rimu trims. The benchtops are solid oak, from a time when I had contemplated making some bed joinery.
This is your third reworking of a humble building. Do you ever see yourself working on a new build?
That gets asked a lot but, something that never occurred to me originally. I find there’s a lot to be gained from these humble buildings and I’m really enjoying teasing whatever it is out of them, almost like they’re a part of the design tools that I use. Waste is also a factor and architecture often has a lot to answer for. At the moment, I’m enjoying the movement in London of ‘Don’t move, improve’ and ‘Don’t build, rework.’ A new build is never out of the question but I’m waiting for the right time.
See more of the home below




