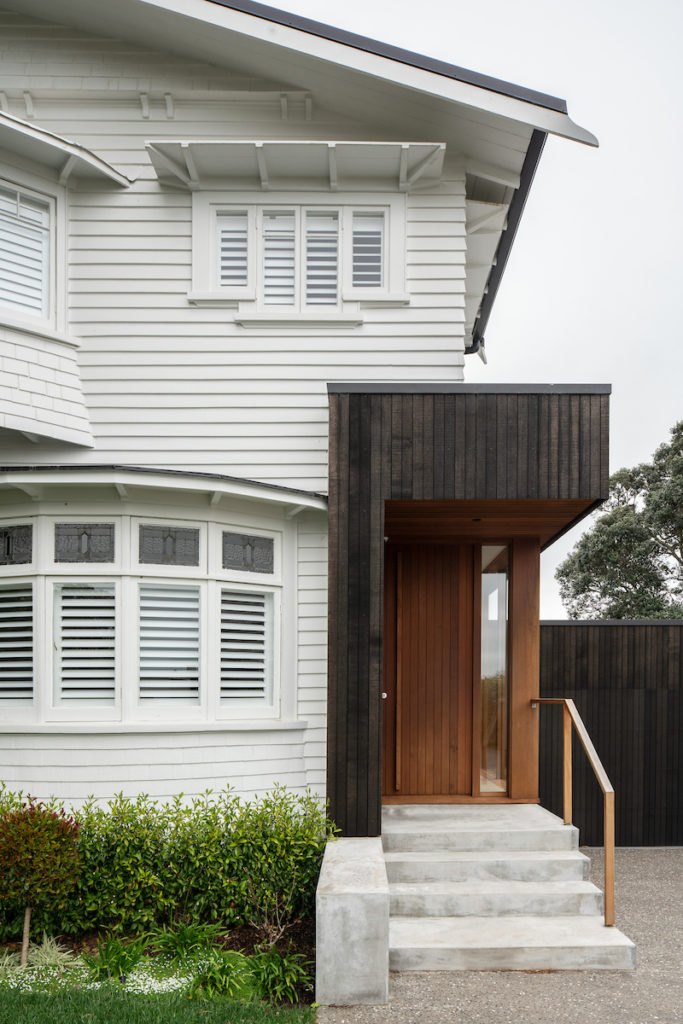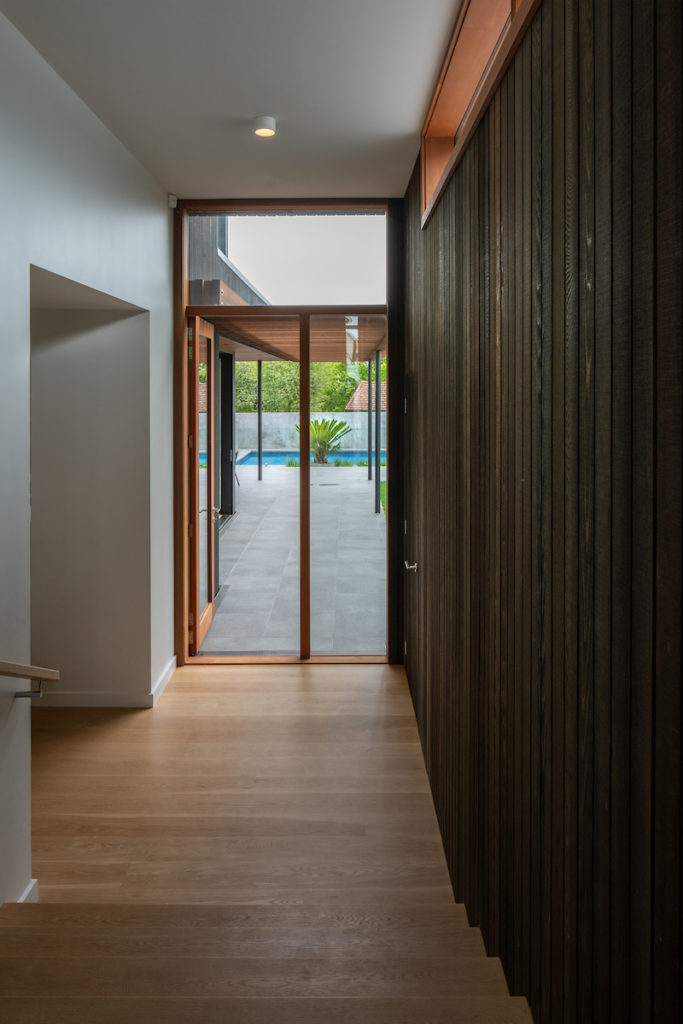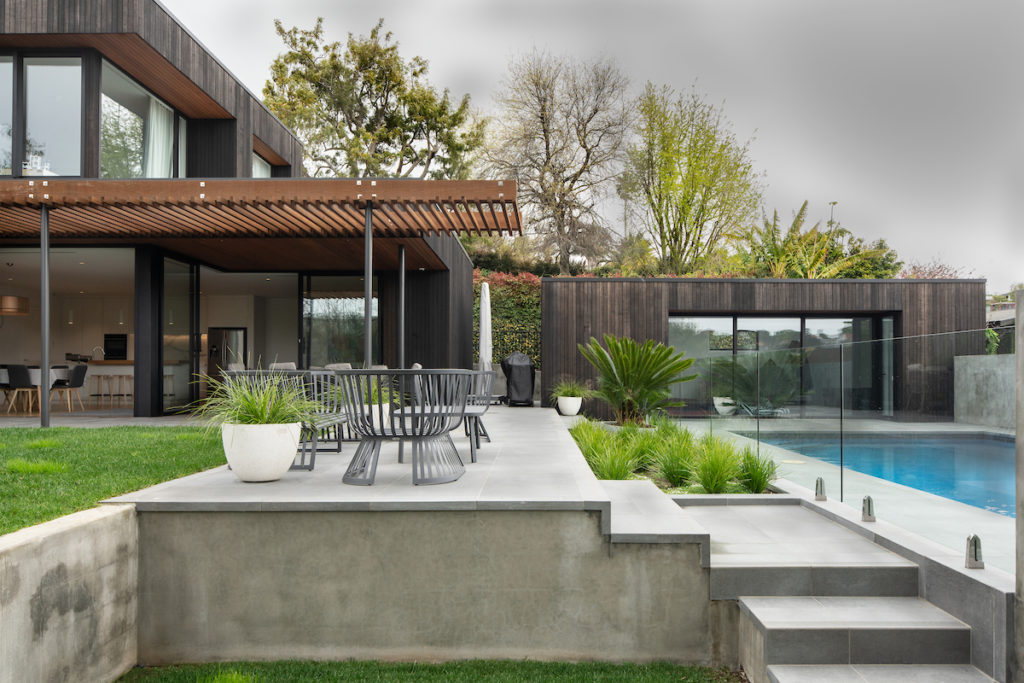On a bend in the road in a historic area of Remuera, Auckland, this large site had been mostly unused for decades. An original 1930s bungalow had a certain charm, but its layout and orientation didn’t lend itself to contemporary family life — or make the most of the site.
The solution lay in a striking wrap-around addition by Herriot Melhuish O’Neill Architects. “When you look at doing a contemporary addition to an old house, there should be a bit of magic, a delight between the old and new,” architect Matt Pearson says. “Our approach has been slightly different to many modern residential additions. We wanted to show both styles of architecture intersecting.”

The grace of the original eastern elevation standing next to the first indication of the addition — in the form of a low, flat-roofed entrance alcove clad in vertical, dark-stained cedar — begins a dynamic narrative that steadfastly juxtaposes old and new. The dark cedar cladding wraps around into the interior of the entrance gallery where it meets Tasmanian Oak flooring that extends throughout original and addition, modernising the bungalow and creating a synergy throughout. Comprising five ‘boxes’, the addition moves around the bungalow, extending its footprint and surrounding a Brutalist pool area — defined by concrete walls, glass fencing, and textured tiles — at the rear of the section, behind which the neighbouring houses drop away to the west.

The second box houses a new kitchen and living area, while the third (above) consists of an additional two bedrooms. Adjacent, the fourth and fifth boxes form one perimeter of the courtyard and pool area, housing the pool house and garaging. Like a well-worn coat, this addition folds gently around the bungalow — it’s a comfortable fit.





