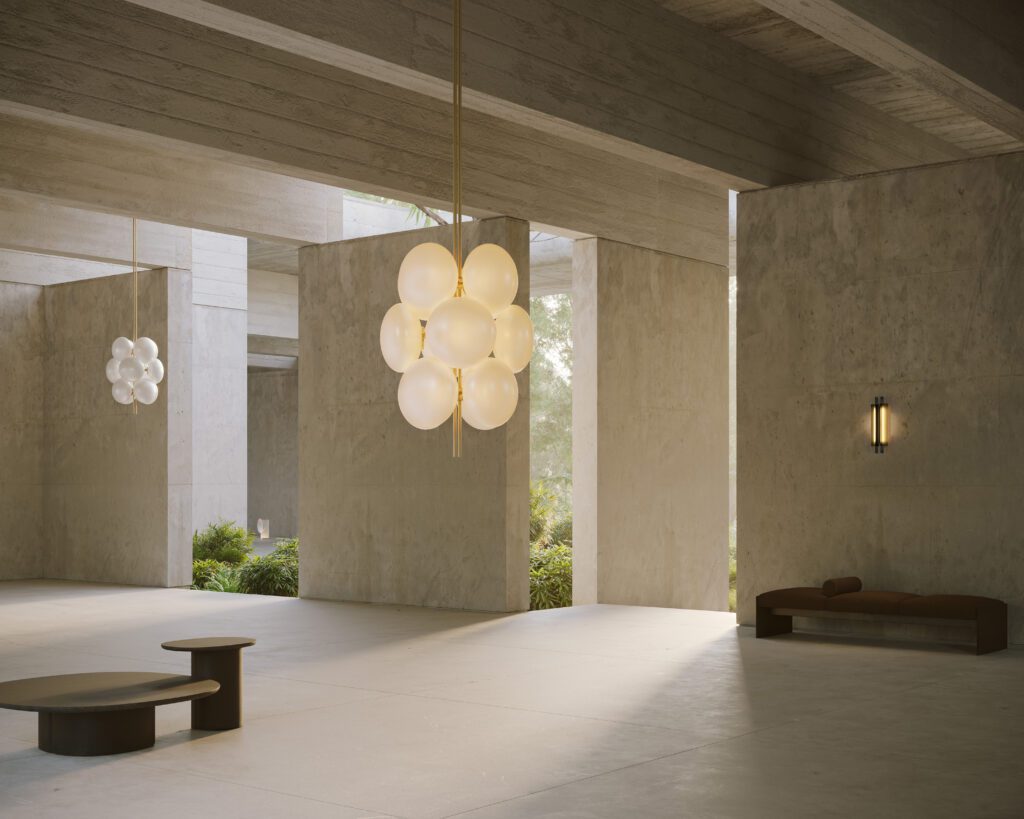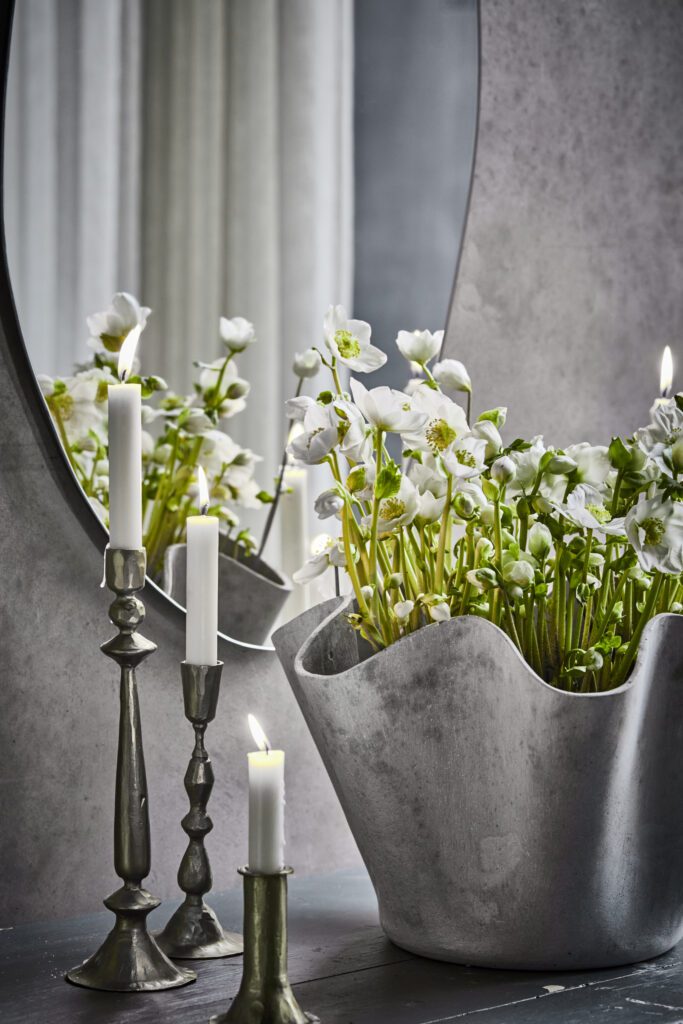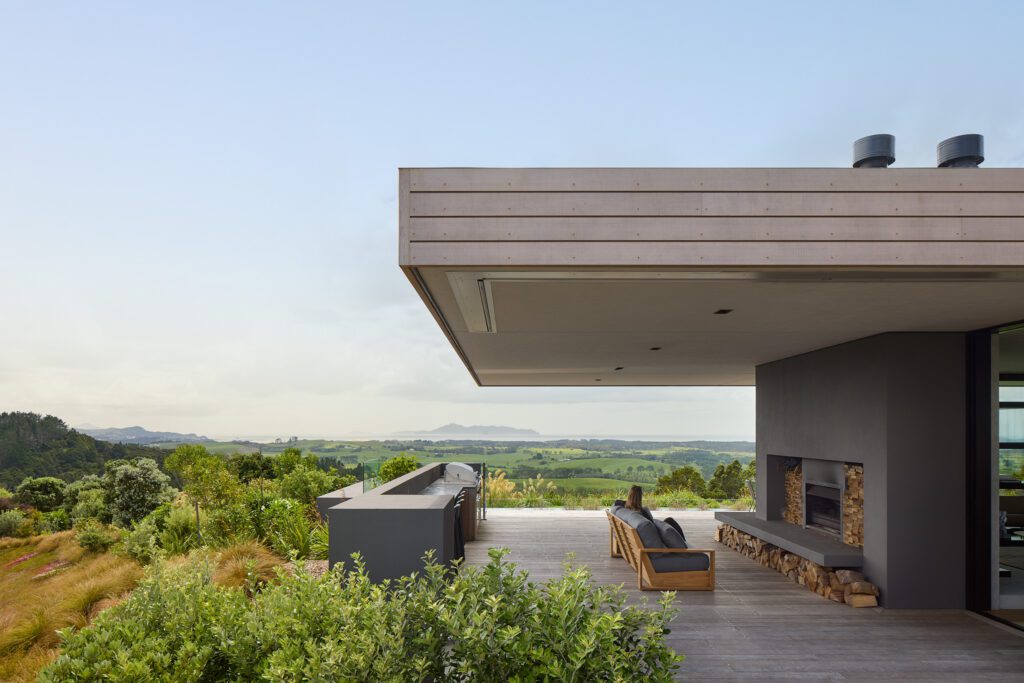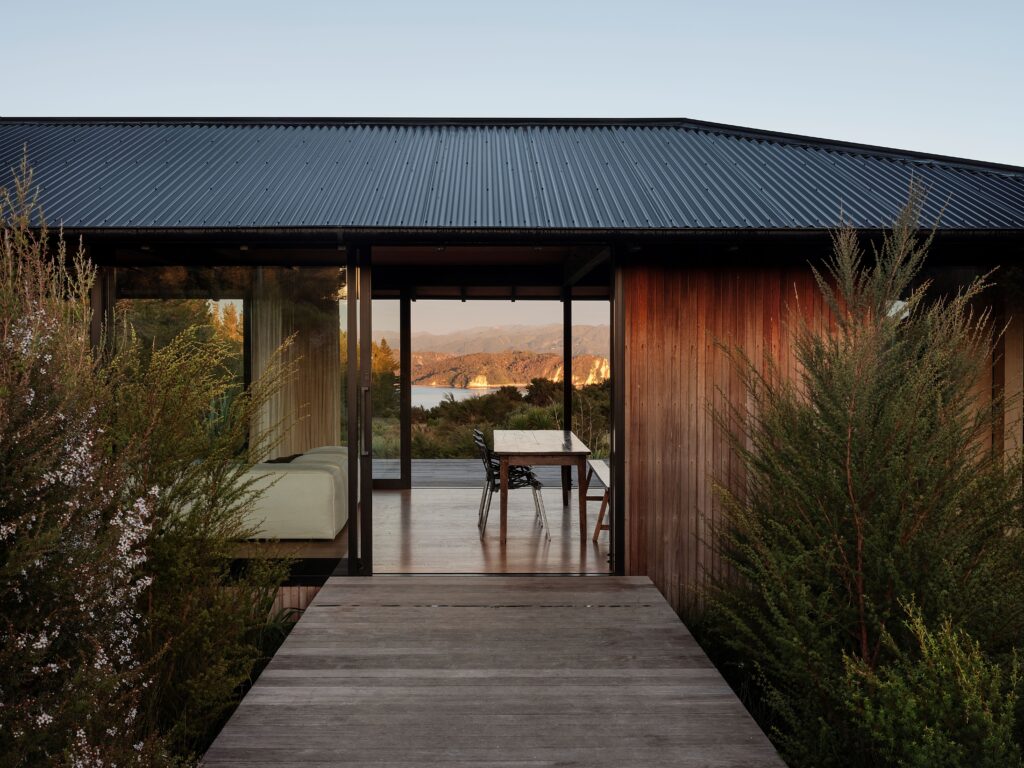There is an undeniable grandiosity to the Park Hyatt’s inner sanctum, a sort of cathedral-like, gasp moment at being confronted with a huge, vertical void filled with modulated light and a powerful architectural statement.
“The desire to create good, well-defined streets and urban spaces led to the rooms being stacked around the boundaries of the site, creating a large hollow rectangle,” offers Pete Bossley, lead architect for the hotel, as an explanation for this monumentality. “This inner atrium space was developed as a reference to a whare, with fins rising up the sides and across the skylit roof in a similar way to the poupou and heke of a whare.”
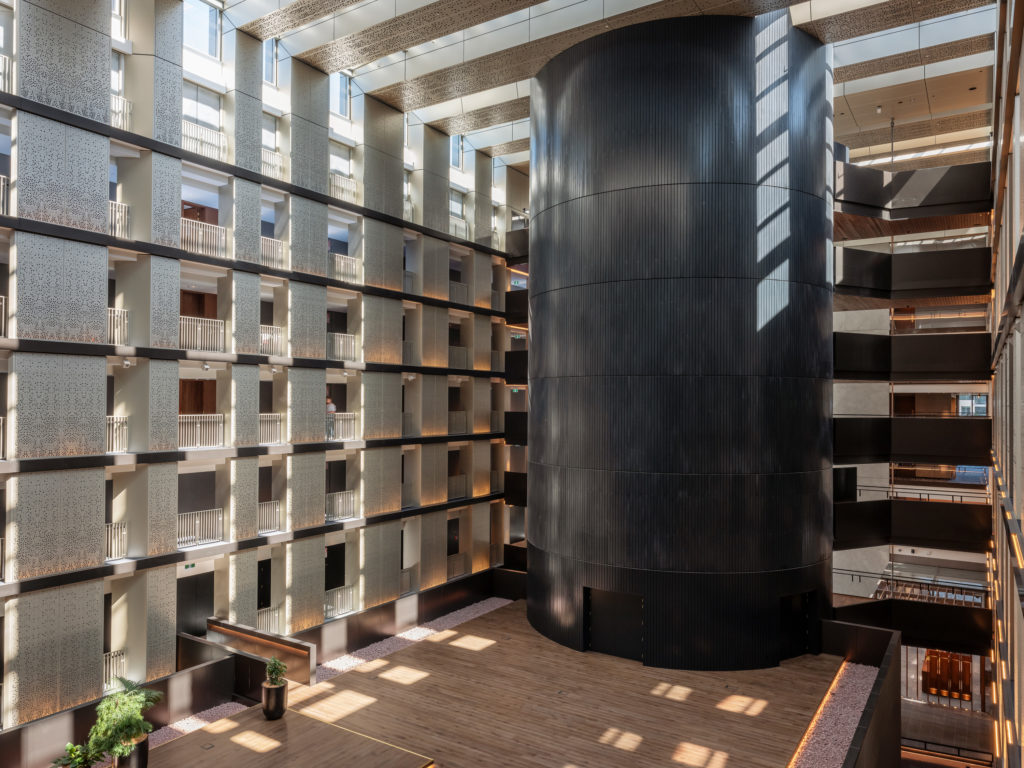
Bossley, who has often quoted walled gardens and encampments as recurring themes in his oeuvre, accomplishes a sense of openness often associated with exterior spaces.
“The atrium is split in two by the large black cylindrical drum containing lifts and the bridges that cross at each level,” continues the architect. “The southern section contains the very impressive entry space and the northern contains the kitchens contained within a reflecting pool, on the roof of which is a ceremonial breakout space forming the floor of the atrium at the first level.”
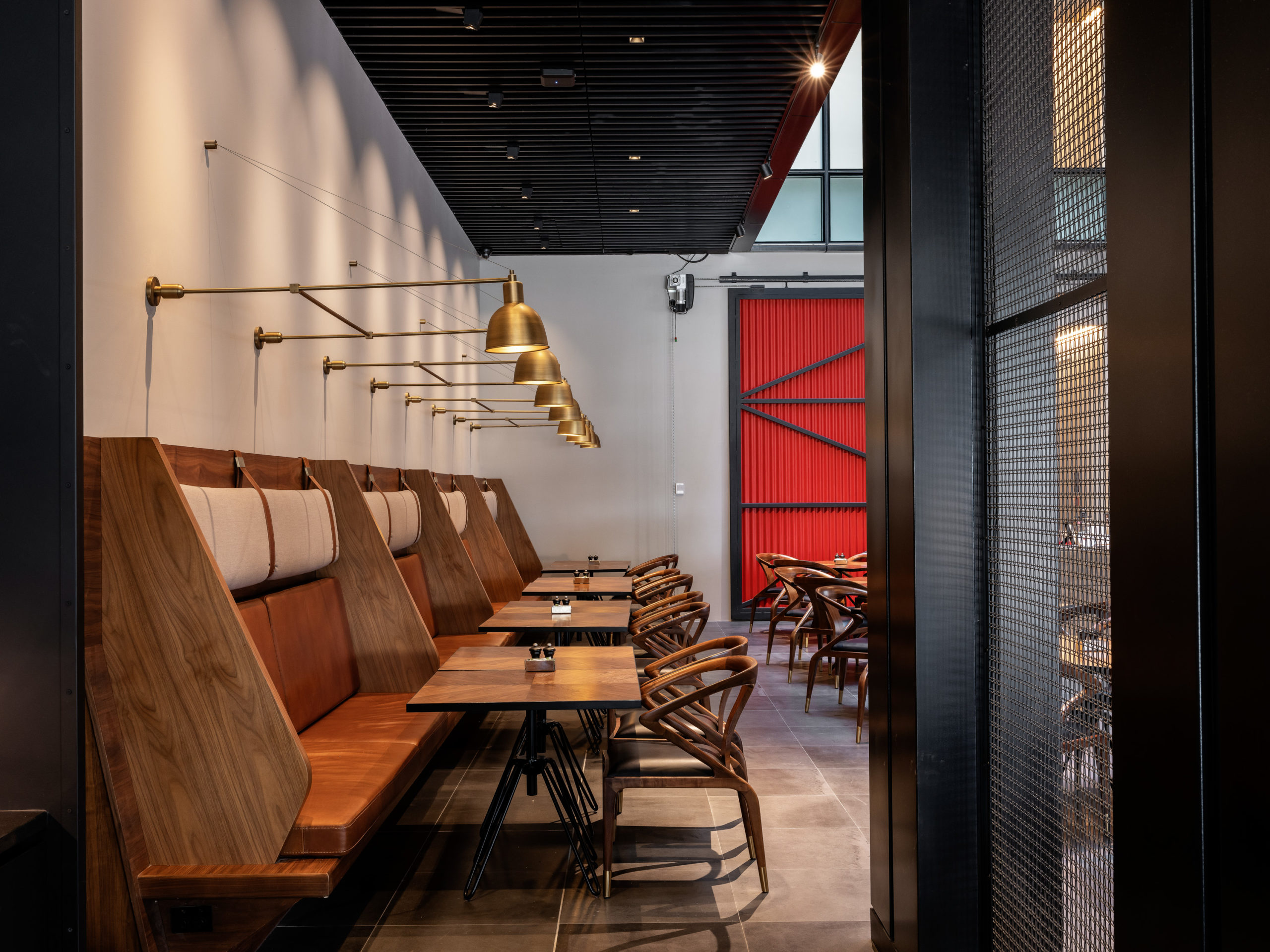
The location of the hotel on Auckland’s North Wharf is evolving rapidly and is a very public part of the city. What does this building add to that wider urban discourse?
“The form of the building adds greatly to the waterfront by providing a facade to successfully enclose the western end of the Viaduct Basin. Halsey Street is improved by the enclosure on its eastern side, so that movement from the south is now a lovely breathing of intensely contained space, open to the Basin, then contained again, then opening out towards the North Wharf and the Events Centre,” says Pete. “The four-metre-deep colonnade right round the building provides shared public circulation and dining opportunities, and the three slots that penetrate the building from east to west mean the site is ‘porous’ and allows people who are not guests to pass through the hotel, offering another aspect to the developing richness of the area.”

