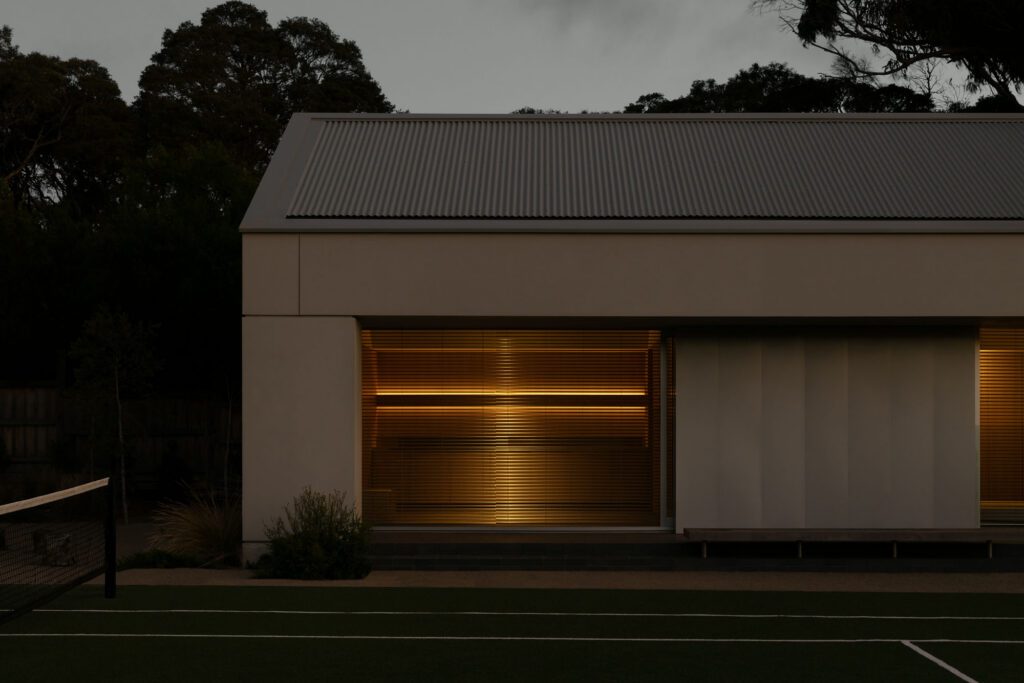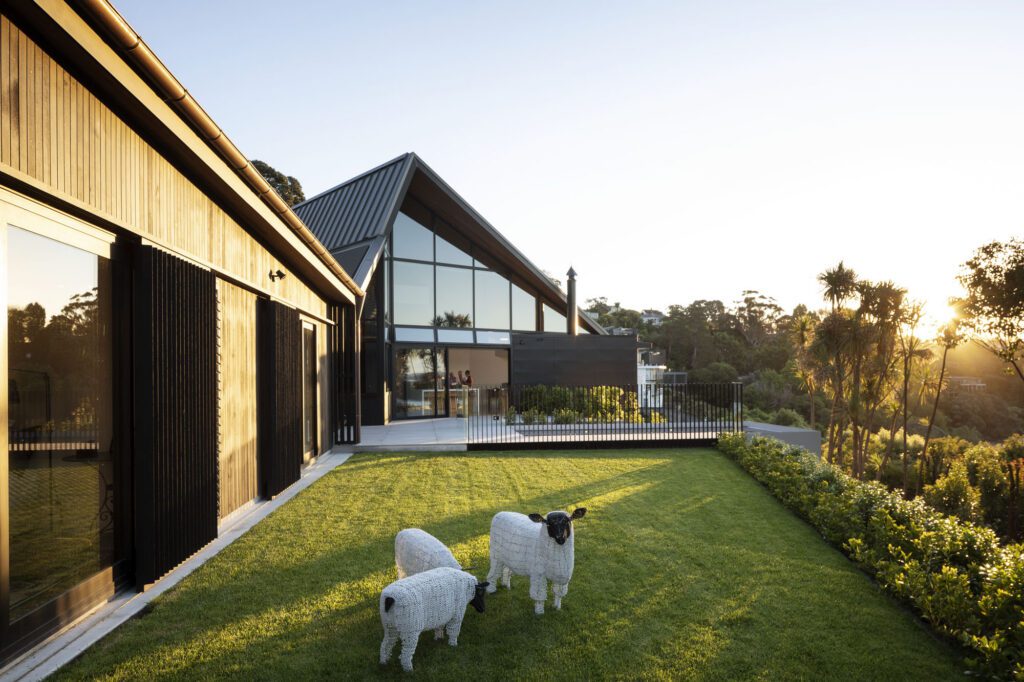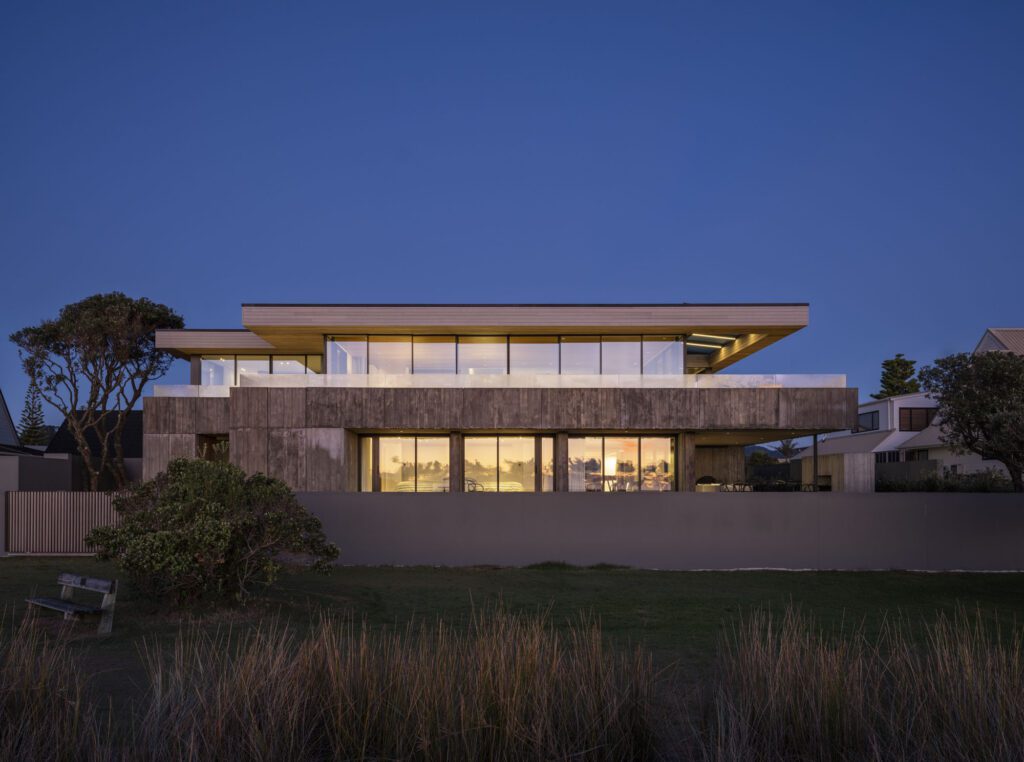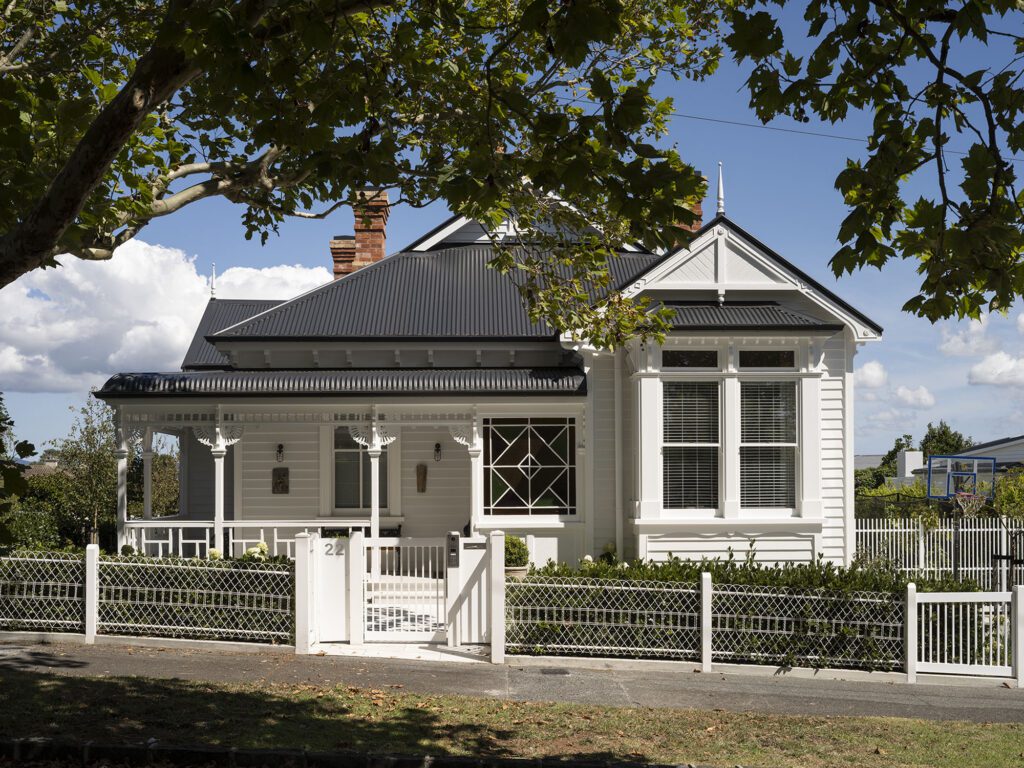Wrapped in corrugate and spanning just under 110m², this unassuming home on a hill above the small town of Luggate is powerful beyond its volume
Here, in the shadow of the Southern Alps and adjacent to the crystal-clear waters of the Clutha River, the winters are confronting. They’re bone-chillingly cold, especially when the inversion layer drops — often for days or weeks — leaving residents caught below low cloud in freezing temperatures. However, it is a place of extreme contrasts. In summer, the days are long, hot, and dry — the Central Otago region often records the hottest temperatures in the country.
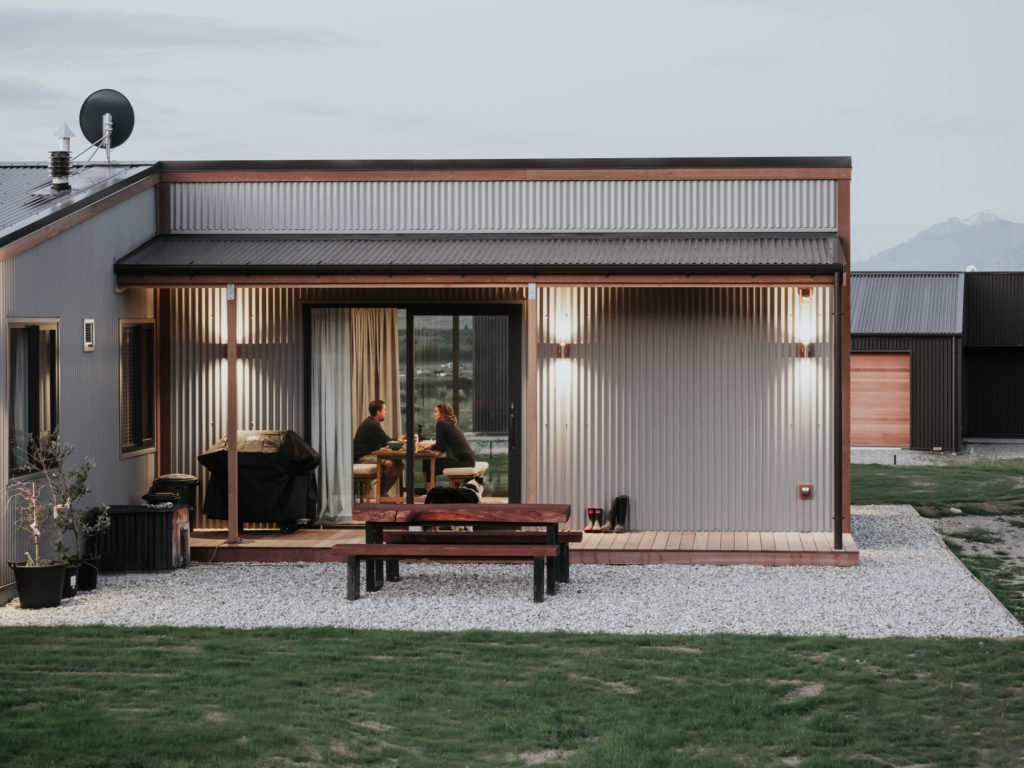
It’s in that context of extremes that architect Beth Chaney-Walker of Chaney & Norman Architects and her husband, boat builder Marc Walker, decided to build a home that would become a showcase of what’s possible in terms of performance and scale.
“From a professional point of view, I really wanted our home to be a showcase for achieving high performance on a budget, and a demonstration home for small living,” Beth explains.
Taking cues from the DOC huts the couple love, and an appreciation of the heritage/farm shed aesthetic of the semi-rural location, simple materials were chosen — corrugate on the exterior and ply for the interior.
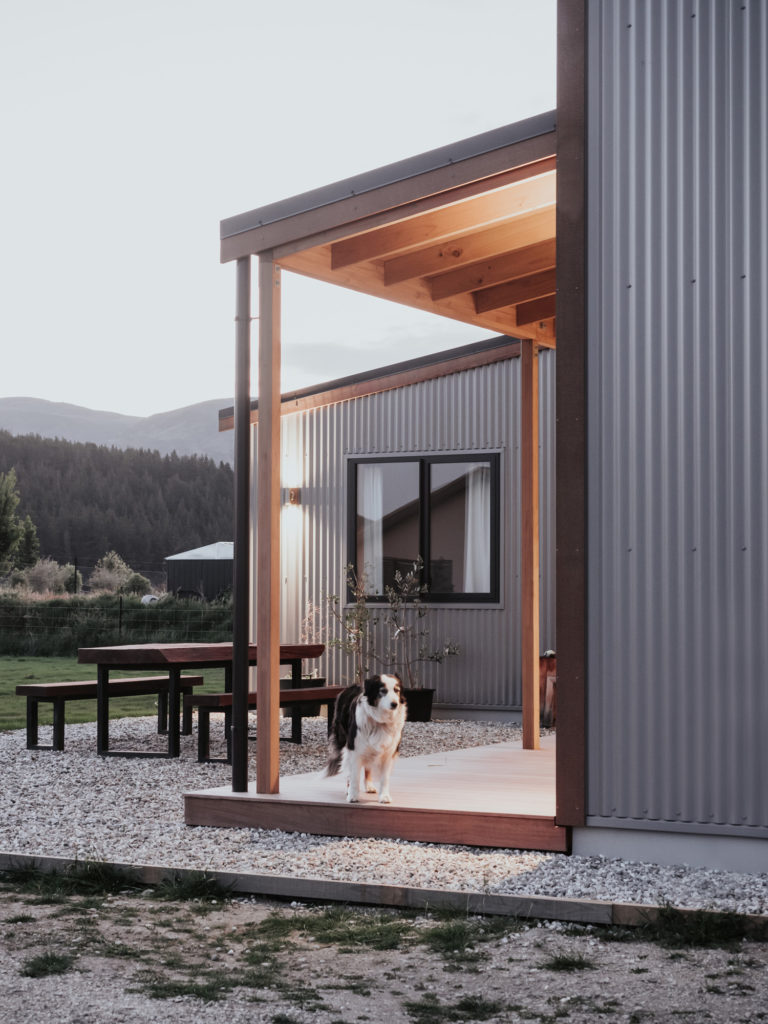
It’s the materials you can’t see that make this home what it is, though; the airtight construction, the recessed thermally broken windows, and the duo of insulations used — Knauf Earthwool and Teroalana, which is made from offcuts from the wool carpet industry.
The house is the first in the wider Wanaka region to be awarded a Homestar 8 design rating, and it’s currently being assessed for the same build rating. The singular heat source in the house is an Ethos Phoenix fire — one of the only wood burners available in New Zealand suitable for airtight construction — but it is seldom used as it simply isn’t needed.
“In Wanaka, our house is an anomaly not just because of its performance but also its size,” Beth says. “In this area the majority of houses are three or four times the size of ours, which has a footprint of just under 110m².”
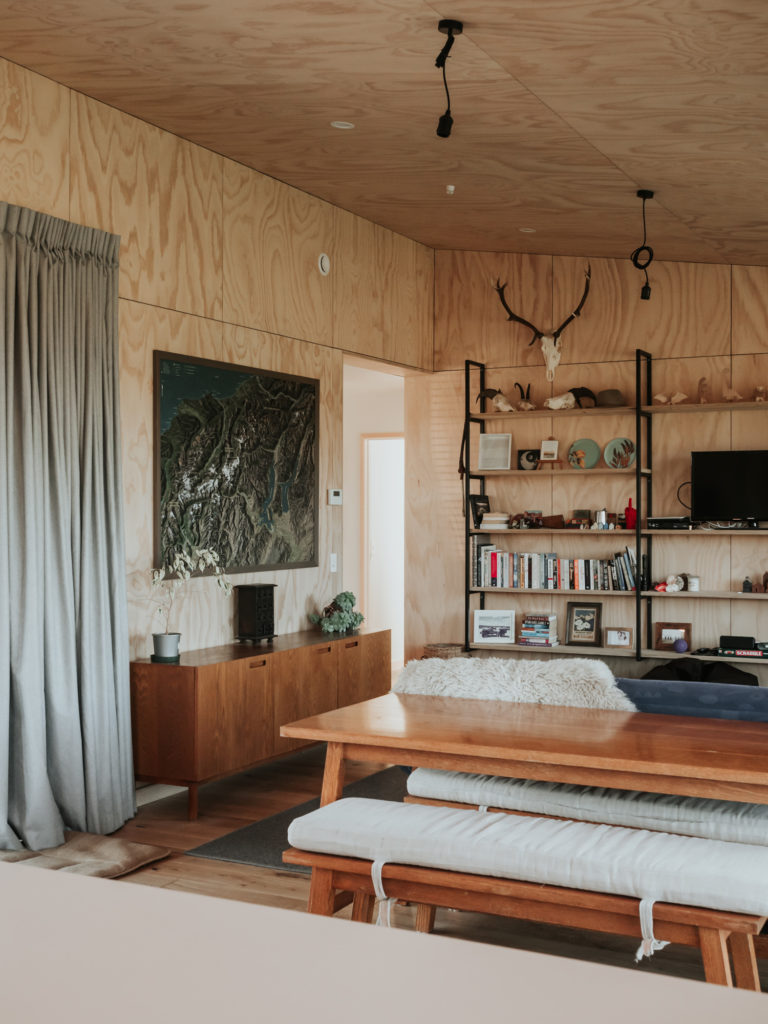
It comfortably houses three bedrooms, a study nook, and an open plan kitchen, living, and dining area across its L-shaped footprint.
“We wanted to keep the plan very simple as it helped to reduce costs and allowed us to put more money into materials that would improve the performance of the house,” she says. “Because we prioritised performance over space, it required a more creative planning solution, challenging ideas and stripping the house back to its bare necessities. For example, our laundry is located in our bathroom; we used built-in furniture to maximise the use of space — the daybed can also function as a spare bed — and the high-raking ceiling (from 2.7m to 3.3m) helps this space feel much larger than it is.”
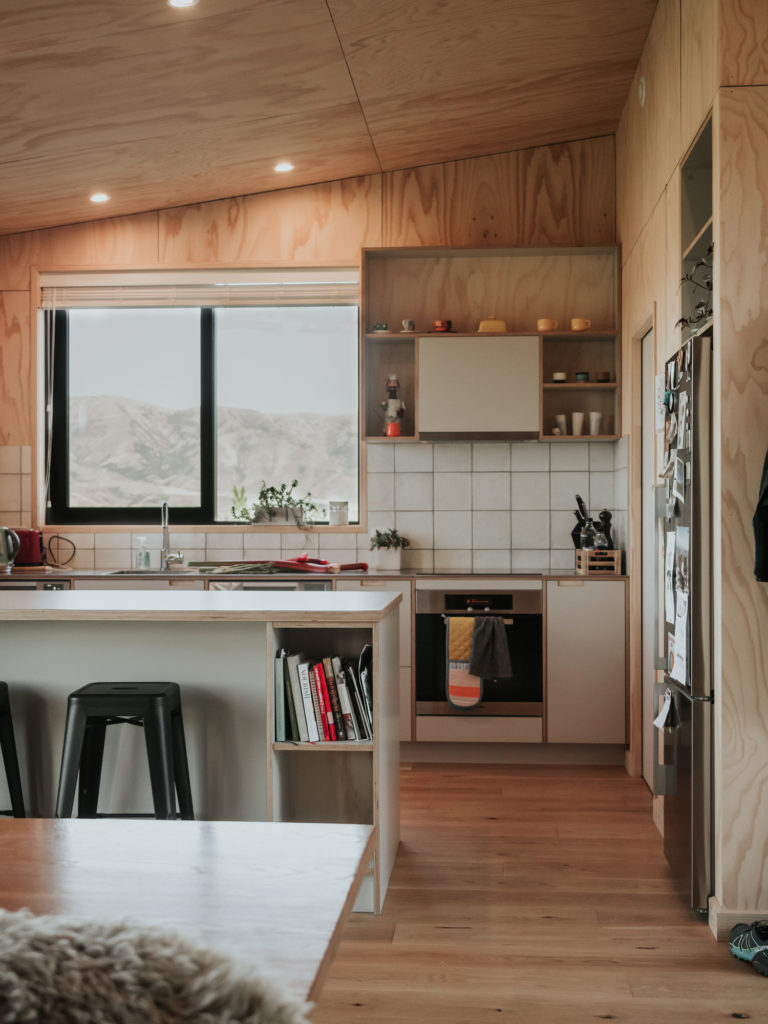
The living area is strongly connected to the exterior, which again increases the sense of space. It opens out via two large sliding doors to the northern deck and the deck and sheltered courtyard to the south, framing the views towards Lake Hawea and south back across the Pisa Range.
Circulation space within the home was also kept to a minimum, with the small section of what would otherwise be hallway serving as an office nook.
Beth says the key to reducing our impact is about “making houses work a bit harder” and challenging the idea that people need big houses to be comfortable.
“A big part of what we do is around educating people about building both smaller and smarter and helping people understand more about sustainability. The community down here is very engaged with the environment, and I get real satisfaction from helping people live in homes with as minimal an environmental impact as possible.”
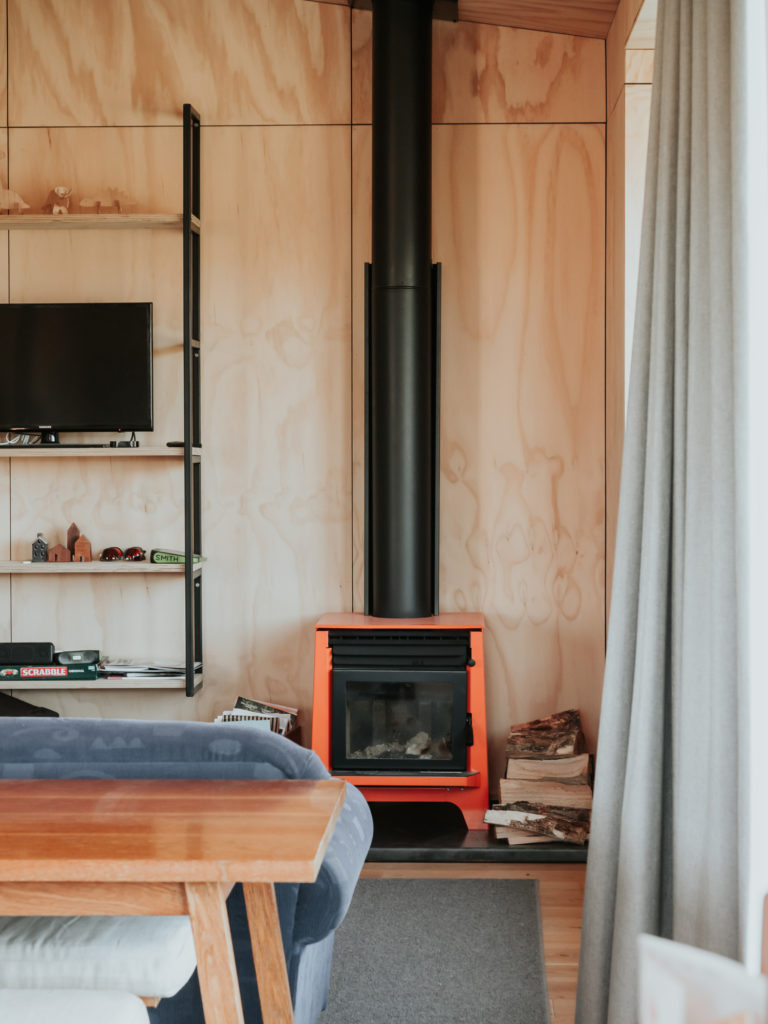
Words: Clare Chapman
Images: Andrew Urquhart

